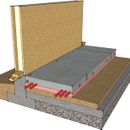How do I deal with insulating the perimeter wall with this new concrete slab/finished floor?
Note in the attached diagram there is no insulation between the new 4″ concrete slab and the perimeter wall ~ If I insulate 2″ from the perimeter wall can I move the 6″ SIP over 2″ to cover the insulation?( I was told I could however I think this would be problem with the SIP plate?)
If my question is not clear I will create another diagram to the one attached (created for another question) NOTE this is a remodel and I want the walls to meet the floor at 90 degrees (no bump) and everything; floors, perimeter foundation, walls be fully insulated (no leaks) ?
I hope I am posting this in the right place ~ I am new to this Q & A forum.
GBA Detail Library
A collection of one thousand construction details organized by climate and house part










Replies
Caroline,
You definitely want to install vertical rigid foam insulation at the perimeter of the slab. If you bevel the top of your insulation -- that is, cut it back at a 45-degree angle -- the concrete will hide the top of the foam.
GREAT ~ That's exactly what my Design partner suggested ~ he will be very pleased with your answer.