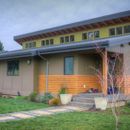Insulating steeply pitched roof
This photo is an excellent representation of what my currently under design house will most likely look like. Specifically the roof pitches and the clerestory windows. We are ensuring there is sufficient height above the clerestory windows for insulation (R-59), but my concern is how does typical cellulose not slide down to the lowest point at the eaves? Additionally, how does the soffit play into this? Could one pack the entire ‘attic’ space with blown in cellulose? I brought up this concern/issue about the steeply pitched roof and we need to find a solution before completing drawings. Don’t want to order the trusses and scratch my head later looking for a solution…. 😉
GBA Detail Library
A collection of one thousand construction details organized by climate and house part










Replies
Lisa,
If you intend to use cellulose insulation to insulate a cathedral ceiling, you must include a ventilation channel between the top of the insulation and the underside of the roof sheathing. This is required by the building code, and is recommended by building experts.
The usual method of creating this ventilation channel is to install ventilation baffles in each rafter bay. The best-known brand is AccuVent.
Some builders prefer to make site-built baffles out of plywood or a similar stiff material. That allows them to create a deeper ventilation channel -- 2 inches deep is often recommended.
Once you have installed your ventilation baffles, your cellulose contractor will install dense-packed cellulose in the space between the ventilation baffles and your ceiling (usually drywall). Because this insulation is dense-packed, it won't slide anywhere.
To achieve R-59, you will need 16 inches of cellulose. If you want a 2-inch-deep ventilation channel, you'll need rafters that are at least 18 inches deep.
For more information, see How to Build an Insulated Cathedral Ceiling.
Thank you for the quick resonse, Martin. Clearly you behaved last night and didn't over imbibe. :)
My preference is an unvented attic due to the aethstetics of soffit vents but if the safe/better route is vented, then I will use the vent strips as the source of incoming air to the roof. I like the cleaner look and hope they work just as well which I will investigate further.
And since my intention is to build to near passive standards, the air barrier to the attic using OSB taped with Siga, a chase for electrical, and then the drywall should work just fine.
One problem solved..... 999 more to come...
Lisa, there are a number of ways to vent roofs which avoid the aesthetic issues you are worried about. Probably the simplest is to move the venting from the soffits to the top of the blocking between your trusses. A product like Cor-a-Vent does this without being too obtrusive.
Oh - and if the drawing is a close representation of your design you will have to work out how to vent the lower roof where it meets the wall with the clerestory windows.
Malcom, -- yes, of course, that will be vented as well. It seems less challenging as the pitch is not as steep and will have a flat interior ceiling whereas the other roofline is a cathedral (and has to be) due to the clerestory windows. I'm not the biggest cathedral ceiling fan, but love the idea of functional clerestory windows in the north rooms! I can't wait to see how much light it brings in and how they help cool the rooms in summer.
Lisa, it looks like a nice design. Good luck with your build.
Okay, very practical question -- in considering logistics, how does one insulate a cathedral ceiling 18" tall? The air barrier is up (plywood), is someone actually crawling around in 18"? They may have to hire a child....
Lisa, Dense packed cellulose is blown in through a mesh before the air-barrier is installed.
of course, I don't know why I didn't assume it was the same as the vertical wall. Your post came in just as I was finishing the video of Bill Hulstrunk. Thanks!
Lisa, there are a number of jobs I would love to have children perform, like running conduit in shallow crawlspaces, but for some unfathomable reason people seem to object :(
Lisa,
For lots of information on methods for installing cellulose insulation, none of which involve violating child labor laws, see How to Install Cellulose Insulation.