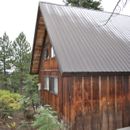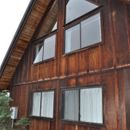Can one place rigid foam over existing panel siding?
Greetings,
I recently purchased a ’70s modified A-Frame cabin at Lake Tahoe w/ 2×4 framing.
The exterior walls are constructed with vertical 4×8 redwood panels directly nailed to the studs.
There is no insulation.
The interior walls are sheet rock covered with ’70s simulated walnut paneling.
The windows are single pane sliding aluminum framed,
as are the two sliding glass deck doors.
The structure is 24′ x36′, 2br/2bath, loft…1200sqft.
The county building dept requires permits and retrofitting to replace siding to the studs.
The existing siding is sound but for a few small areas at the sill plate.
My thought……
repair the damaged sill area siding.
Remove all existing exterior window and door frame molding.
Build out the window/door frame area 2.33 inches using 2×4 and plywood.
Cover existing siding with 2 “Rigid Foam Board.
Tape all joints
Cover rigid foam with James Hardie cement ‘fiber board Sierra panels.
Replace single pane windows, sliding glass doors, with energy efficient dropins.
Again, this is a recreational cabin, not a full time family home.
Does this sound reasonable?
Input encouraged and welcomed.
Cheers!!
GBA Detail Library
A collection of one thousand construction details organized by climate and house part













Replies
Whitney,
It's certainly possible to install exterior rigid foam over smooth siding panels, as you propose, as long as you pay attention to airtightness, and as long as your wall assembly includes a water-resistive barrier (WRB).
The only problem with your suggested approach is that your rigid foam is too thin. Depending on what type of rigid foam you choose to install, 2 inches will have an R-value ranging from R-8 to R-13. That's not enough to meet minimum code requirements, so make sure that your plan meets the approval of your local code official before proceeding -- and consider doubling the foam thickness.
Thank you Martin,
Dang, 4.3 inches out is pretty thick.
2inch x 4'x8' R-Max Thermasheath 3 claims to be R13, is that OK?
If I did as you suggest, how would you recommend handling the existing window and door frames.
I'm currently in the SF Bay area so I can't measure for sure, but I suspect the existing windows/doors are typical off the shelf sizes. Would this revised method require customs?
Might you have a Plan B in mind?
And just to keep full disclosure, the roof is metal attached to T&G Pine boards(maybe sheathing) and huge beam rafters that are left exposed in the interior (no roof insulation).
Cheers!!
Whitney,
I'm not an expert in California Title 24 (the state's idiosyncratic energy code), so you should get local advice on code compliance.
It's hard to give a tutorial that explains everything you need to know about installing exterior rigid foam in this column; I suggest you start with this article: How to Install Rigid Foam Sheathing. If you have further questions about the topics covered in that article, I suggest that you click on the many links found in that article.
Most window companies will sell you a window in any size you want, so you should be able to order custom sizes.
For information on insulating your roof assembly, I suggest that you read How to Build an Insulated Cathedral Ceiling.
Thanks Martin for the advice and links.
I'll read them.
I'm not going to insulate the ceiling as I like the look, just stating that it has an uninsulated ceiling.
Thanks again!
Cheers!!
Whitney,
If you ever change your mind, and decide that you want to insulate your ceiling, the best approach would be to install a thick layer of rigid foam on top of your roof sheathing. (That way, your ceiling's appearance on the interior will be unchanged.) Of course, this method of insulation will require you to install new roofing.