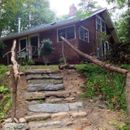Skirting for Cabin
My cabin was built on piers and has no skirting to protect the pipes beneath the house. I’m trying to find something that’s energy efficient and attractive. In searches on the internet, all the skirting I find seems to be for mobile homes. Can you suggest skirting materials that will work best for keeping out the cold in the mountains of North Carolina? Currently it just has tar paper and lattice … (The cabin is on a knoll and gets some very cold wind).
Thank you!
GBA Detail Library
A collection of one thousand construction details organized by climate and house part










Replies
What a nice place!
The problem with installing skirting around the perimeter of your cabin is that what it effectively does is convert the area underneath into a poor man's crawlspace. Crawlspaces have their own problems and require a range of other things, like moisture protection from the ground below, ventilation, or not, depending on how they are insulated etc. There is a good blog on the subject you can read here at GBA.
As an alternative I would suggest you move any water lines and drain traps up into the joist space and insulate below them. You can leave the drain pipes themselves exposed as long as they have adequate fall. Where the water supply enters the house you will need to construct an insulated box from below grade to the underside of the floor. To keep this warm you can provide a heat source or leave the top open to the room above.
Leslie,
Mark the location of the bottom of your skirting using a plumb bob or level. Create a shallow ditch at the bottom of the skirting. If you want to get fancy, fill the bottom 3 inches of the ditch with crushed stone.
Install pressure-treated 2x4 bottom plates in your shallow trench, and untreated 2x4 top plates nailed to your house. Then install pressure-treated 2x4 studs, 24 inches o.c.
On the exterior of the studs, install 2-inch thick EPS or XPS rigid foam with cap nails. (EPS is more environmentally friendly than XPS.) Seal the seams with high quality tape. Then install 1/2-inch pressure-treated plywood on the exterior side of the rigid foam. Use caulk at all air leaks or penetrations.
Then backfill the exterior of your trench so that the bottom plate is below grade.