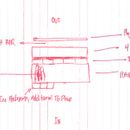Add insulation to this cathedral ceiling?
We recently purchased a log home with a built up, vented cathedral ceiling. From the plans (left behind by original owner) and what I can tell from poking around the assembly from the inside is… open rafters – tongue and grove pine ceiling – 4 inches foil face rigid foam (foil towards TG pine) — 1 inch airspace via prefabbed baffle — plywood, felt, shingles. In our up stairs bedrooms there is additional TG pine on the bottom of the rafters (presumably to match the TG pine on the dormers where they are no exposed beams). See attached sketch. My question: I have some of the first layer of TG pine pulled off in a bedroom for another project and it occurred to me that there is a nice cavity (~91/4inch deep) there where i might could add batt insulation. Would it be advisable to add insulation here and if so would unfaced batts be a good choice?
GBA Detail Library
A collection of one thousand construction details organized by climate and house part










Replies
John,
Yes, you can insulate between the rafters. Fiberglass batts would work, but dense-packed cellulose would perform better (because dense-packed cellulose reduces air flow).
The main problem with this tongue-and-groove ceiling is that there is no air barrier under the rafters. Ideally, fiberglass batts should always have an air barrier on all sides. With all of those air leaks through the ceiling, the effectiveness of the fiberglass insulation is greatly reduced.
John,
One more point: We need to know your location or climate zone. If the foil-faced rigid foam shown in your sketch is polyiso, that means that the rigid foam will perform at about R-20. If you are located in Climate Zone 5 or anywhere warmer, your plan will work. If you are located in Climate Zone 6, 7, or 8, the rigid foam is insufficient to prevent problems with moisture accumulation, so you shouldn't add any fiberglass batts to this assembly. For more information on this issue, see How to Build an Insulated Cathedral Ceiling.
Thanks for the quick response Martin! I am located in Northern Alabama -- Climate Zone 3. So in this case am I correct to say that there wouldn't be major concern of trapped moisture/mold in the proposed added batts? I had read the GBA article on cathedral ceilings a foam + batts optioned was mentioned and showed the climate zone table for foam thickness to prevent condensation. But I wasnt sure if the foil facing on my foam introduced any further moisture concerns for adding batts?
John,
The foil facing on the rigid foam won't cause any problems. And the R-value of the rigid foam is adequate in your climate zone, so you can install the insulation between the rafters if you want to.
If you ever change your mind about your ceiling, remember: taped drywall would make a much better-performing ceiling, because it can be detailed as an air barrier.
Thanks Martin, I really appreciate you advice!