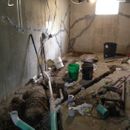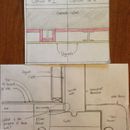I-beams supporting basement wall: rigid foam in front or behind?
I have read maybe 4 dozen articles and blogs from terrylove, gba, bsc, finehomebuilding, and others. Here’s where I’m at. Single story home constructed in the early 60’s on a poured concrete basement without rebar reinforcement. Hydrostatic pressure had caused buckling. I excavated the entire perimeter, jacked the house, pushed the walls strait, and installed a new exterior footing drain to daylight. The exterior basement wall was pressure washed & waterproofed with a paint-on sealer, then wrapped with a peel and stick membrane (hydroseal3000). I also put in an interior footing drain to sump well. The existing cracks will be epoxy injected to resist movement from lateral pressure, but the main strength of the now compromised walls will be 4″ I-beams spaced every 6′. The I-beams rest on the footer. Pouring the repair section of the concrete floor secures them at the bottom and a 2×8, running the length of the house lag bolted to every floor joist, secures each to the top (I-beam reinforcement methodology gleamed from Daniel J. OConnor of Hydro Armor Inc.).
My question: After seeing figure 3 in this article (http://buildingscience.com/documents/insights/bsi-045-double-rubble-toil-trouble), and reading about thermal bridging, and reading comment #60 by GBA Advisor Martin Holladay (https://www.greenbuildingadvisor.com/blogs/dept/musings/how-insulate-basement-wall?page=1), “your steel studs are much worse thermally than wood studs; they act like radiating fins, conducting heat through any insulation you install between them”; I began to question what effect the I-beams would have. Would it pull heat/cold from the slab, footer, concrete wall, or wall cavity? For better or worse? How would you recommend insulating with these I-beams since they are structural?
I’ll be doing a 1/2″ XPS, 1/4″ durock, mortar, tile sandwich on the floor, and I’m planning on rigid foam insulation on the walls. Would you place the I-beams directly against the concrete wall and air seal around them? Or would you place rigid foam between the wall and the I-beam? (see attached photo for examples of both)
Is it more important to separate the I-beam from the concrete, or separate the I-beam from the winter warmside of the interior?
I have a separate but related question. The other diagram includes two components on top of the footer which are circled. I understand them to be rigid foam, but what is their purpose? How do they function?
GBA Detail Library
A collection of one thousand construction details organized by climate and house part











Replies
Keith,
Top illustration: You want Option 1, not Option 2.
Bottom illustration: The rigid foam pieces that you circled interrupt heat flow from the warm slab to the cold concrete wall and the cold concrete footing.
Thin cold-rolled steel studs look like aerogel next to hot-rolled steel I-beams. They're an extreme thermal bridge to anything they touch, because the amount that they can transfer heat goes up with cross sectional area. The footer will be close to groundwater temperature, which will be close to outdoor temperature. I think you should surround the thing in foam.
(disclaimer: I am not a licensed structural engineer)
A structural note. I would not assume that those I-beams will hold back the wall, if they are simply seated in a thin new layer of concrete being poured onto the footer. While the beams themselves are extremely stiff, they form a long lever arm where they are attached to the ceiling and the floor, and will try to torque that apart like it's a hinge. I imagine that at the least, you would want them welded to a plate that goes under that layer, and possibly have that plate secured with masonry anchors/bolts drilled & caulked in to the footer. I don't know much about the ceiling attachment, one way or another - that's the sort of thing a structural engineer should probably weigh in on.