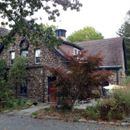I want to build a wall in front of a masonry wall that emits moisture.
Dear GBA folks,
This fieldstone carriage house, built in 1910, has 22″ thick stone walls (see picture). Inside on the second floor, 2×4 stud walls built about 2″ away from the stone are covered with 1″ plaster.
In the kitchen, also on the 2nd floor, there’s a 6ft wide dormer whose back wall is the back of the fieldstone chimney, so there is no stud wall, but the masonry has been parged, skimmed with spackle and painted. There is a copper cricket roof above. It and all the flashing around the chimney has been checked and re-mudded where necessary and the 3′ x 4′ chimney crown, which had a big crack, was repaired. Most of the voids and cracks in the chimney have been pointed. Some more work left to be done there.
So apparently, there’s enough moisture coming through the 6ft wide wall that the finish material and paint keep crumbling and peeling off. It happens on certain areas, others are dry. There’s no dripping water, it’s just enough to mess up the finish on the wall.
Now I know that most likely there is some quantity of water getting into the two flues by condensation of the heating system’s exhaust gases and/or just rain getting in—one of the flue pots has an open top. A camera snake also revealed some voids between the flue tiles. A chimney man suggested putting stainless steel liners in both flues, which would help with the boilers exhaust gases and also keep any water in the flues. This and more pointing might keep water out of the chimney structure.
Meanwhile, my wife is very much wanting to have a nicely finished wall there sooner than later! Our stone mason, James, suggested taking off any joint compound and finish and just leaving the chimney masonry exposed and lightly sealed so that it can dry out. I kind of like this idea depending on the aesthetic appearance but it might look a little too rough!
So the next thought was about creating a 2×4 stud wall backed off the stone an inch or two with concrete board and attaching tile to that. But the wall would have a space under it and above it or long vents top and bottom. Maybe even a little computer fan or two blowing into the lower vent to create just enough airflow to keep the masonry behind dry.
The last (for now) is to clean up the existing wall which means pull off any finish material like joint compound, paint—loose or otherwise. Then level it with thinset and attach veneer brick or terra cotta tile or some other very porous stone that would look nice but also take the water migration and allow it dry. Will the thinset just break down? So this is my question: does this last option seem viable to you or have you created or seen anything similar?
Thank you so much in advance and I eagerly look forward to your reading your thoughts.
Rob Cramer
[email protected]
By the way, we live in New York State (Rockland County) about 1hour north of Manhattan, zip code 10901.
GBA Detail Library
A collection of one thousand construction details organized by climate and house part










Replies
Robert,
No doubt there is someone on the site who has first-hand experience with old stone structures. Maybe he or she will advise you. My usual course of action is to look for relevant GBA content and then link to it, but I'm not finding anything at the moment.
I did find this post, and the information the author presents seems consistent with other things I've read here. But I'm not an expert. With that caveat in mind, you might want to check it out. Note his comment about what happens when you have stone walls AND foundations. Also keep checking back here in case someone posts a reply to your query. The GBA site does not send our notifications when a thread is updated.
http://stonehouseinsulation.blogspot.com/2011/10/how-heat-moves-through-stone-house.html
Thanks for your thoughtful reply. Btw, the walls just goes go right down 8ft and then there's just loose stone under that. I know cause I repointed (almost parged) about 50ft of the foundation where water was getting into the basement. Stone buildings are different and the more I read, the more I realise that the builders knew what they were doing back in 1910. --Rob
Rob,
If your basement is wet, you might want to read this article: https://www.greenbuildingadvisor.com/blogs/dept/musings/fixing-wet-basement
Robert,
If I understand correctly, you have a two-flue stone chimney which is damp -- too damp for plaster to stay adhered.
The best solution is to install through-chimney flashing somewhere near the level where the stone chimney penetrates the roof. For more information on through-chimney flashing, see this article: Keeping Water Out of Brick Veneer.
If you follow this advice, the chimney will have to be dismantled down to the roofline and rebuilt. That work won't be cheap.