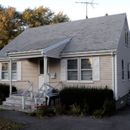Retrofit help
I’ve been asked to design an attic remodel for client’s 1950’s Cape on Boston’s North Shore. Presently the attic is unfinished and unheated. She wants a new roof, siding and windows, a golden opportunity to try a DER. Also, she would like gabled dormers on the front and a shed dormer in back to increase headroom and furnishing flexibility.
Since so much of the roof will be modified, and the existing rafters are 2×6 @ 16″ o.c., the entire roof – structure and all – will be removed, affording some serious opportunities to optimize insulation as well as air and water barriers.
Her budget does not currently allow for replacement of her atmospheric, oil-fired forced hot air system, so it will still vent into a masonry chimney that penetrates the roof on the back side of the house. The water heater is electric.
My biggest concern is: if I specify exterior polyiso on walls and roof (unvented attic), spray foam at the rim joist, rigid foam on the interior of basement walls, might I “over tighten” the house and risk spillage/backdrafting from the furnace?
Other concerns: the current GBA video series about adding polyiso to the roof shows 2×4’s over the polyiso…is the space between them filled with more polyiso, or is there some sort of vent channel to preserve a cold roof surface?
Any thoughts are much appreciated; this is all new(ish) to me.
John Rockwell
GBA Detail Library
A collection of one thousand construction details organized by climate and house part










Replies
You write that you will be removing the entire roof and replacing it with a very complex one which will bring multiple opportunities for AWB detail problems. I'd suggest you give consideration to adding a full height second floor with a simple gable roof: this may be no more expensive to construct and will certainly give better headroom and furniture layout options and will be simpler to detail and insulate, with less expensive materials e.g. cellulose, than a multiplicity of dormers. Of course if your client is very attached to the cottage look, this approach may be a hard sell....
If you're concerned about backdrafting you need to provide supply air to the furnace rather than rely on accidental leakage. You should also look at lining and extending the flue.
John,
Existing codes require the installation of an outdoor air duct that conveys outdoor air to the room in which the furnace is located if you have an atmospherically vented furnace in a house with tight construction. Any HVAC contractor should be familiar with this requirement. If the furnace is located in the basement, the usual solution is to install a 4-inch or 6-inch diameter duct that dumps cold exterior air on the floor near the furnace. That's not an elegant solution, but it works (and it is required by code).
The 2x4s on top of the polyiso are installed to create ventilation channels. The spaces should not be filled with insulation.