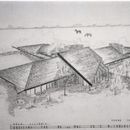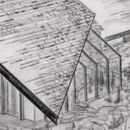Usonian house restoration – sunroom window replacement (direct set double pane or single pane)
Hi,
We are currently restoring a Usonian style house built in 1962 here in Northern Illinois. The sunroom is currently being restored to its original design with a few exceptions:
1. Originally the design called for floor to ceiling windows in the sunroom which allowed for snow buildup along the window framing since that area is not protected by the 4ft eaves that protect the cedar framing/limestone walls on the rest of the house. We’ve built an approximately 3ft high double wall out of concrete (exterior wall) and limestone (interior wall) which the window framing can sit on top of and be protected from snow buildup. A sloped concrete ledge on top of the two walls will shed water away from the window framing.
2. We were hoping to replace the original single pane windows with direct set insulated units but I’m not clear on how the joint between the ceiling window and wall windows can be done in a weathertight/durable way that will prevent leaks and/or window seal failure. Attached is a drawing of the house and a detail of the sunroom. Originally the single pane windows were just caulked together at the joint – just as the corner windows were done on the rest of the house. I’ve spoken with some contractors/window installers and I’ve heard many opinions about how this design could be modified with double pane windows, but I still do not see how a ceiling double pane window could be securely framed while also preventing water from collecting around the bottom edge of the window.
In this case would it be better to stick to single pane laminated windows on the exterior and maybe build some custom interior storm windows to help with heat loss in the winter? Any advice or suggestions would be greatly appreciated as I’m not comfortable with the suggestions I’ve been getting from local window installers. Thank you!
Ryland
GBA Detail Library
A collection of one thousand construction details organized by climate and house part











Replies
If one were to make the upper pane overhang the vertical pane a bit, it would take the water load off quite a bit.
We don't know the plan of the interior, and we do know that Wright kept his plans open. Let's assume you can isolate the sunroom from the rest of the house. Then I'd recommend you use single pane, overhanging a bit as mentioned above (1/2" overhang is not bad). Your glass supplier should be able to recommend laminated panes which will meet safety standards. If the sunroom spills into the main space, I'd recommend a heavy floor-to-ceiling curtain which can be drawn on cold nights and sunny summer days and isolate the sunroom from the rest of the house.
I don't know a double-pane seal that would stand up in the application shown here. You might try storms, but detailing them would be tough, and with condensation and heat buildup, the window framing and gasketing would be very stressed.
Then there's that pointy roof coming down to the terrace. I saw a similar eye-level point on the Zimmerman Usonian in Manchester NH. You'll need some planters or something to keep traffic away from there.
Hi Keith & Bill,
Thank you for your responses. The sunroom interior will be open to the rest of the house. The house has high internal thermal mass (5" concrete floors w/radiant heat, 10'x5'x20' limestone fireplace, and another 3,000 lbs of mortar/stone not connected to the exterior on the new foundation wall) and there is a large deciduous tree that shades the sunroom in the summer. Considering how much single glazing there already is in the house - the house is still comfortable in the winter.
Having the ceiling glass overhang the wall edge makes sense. The original ceiling beams differed from the original design and were extended past the end of the walls 32", which adds some additional shading in the summer months. Would it be possible to extend the glass out 32" past the walls (creating a glass eave) - or is that going to add too much underside pressure to the glass when there are strong winds? If the single pane ceiling glass does extend out past the walls, would that be enough protection to use double pane windows on the walls? If so, what sort of detailing would be necessary to keep the joint between the single and double pane windows secure/durable?
Thank you in advance for your help and advice,
Ryland
I would think that caulking was used originally, and that good quality silicone will work as well as anything
I have no science to back me up, but having the insulated glass extend as one unit into the overhang would seem to be a bad idea thermally.
the small overhang to protect the vertical edge then some bit of trim to protect the lower edge of the roof pane and then uninsulated glass for the overhang would see like a good solution
If the framing was planned to leave some very small gap between the roof and wall glass,then if one squeezed silicone in from the inside the hardened silicone would have a key to prevent it from squishing out in either direction