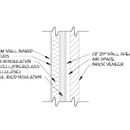Is this wall assembly okay?
I live in upstate SC in climate zone 3. It would be more like 3.5 if such existed. I’m about to build a house and the wall assembly I want to use is slightly different than examples that I have seen and I’m concerned about drying/dew point.
I plan to use 2×4 wall construction, wrap it with 2″ of rigid Roxul abd 1/2″ Zip sheathing with a brick veneer. My thinking is I have a standard 6 9/16″ window/jamb width but I have also killed the thermal bridging.
I’ll use interior lateral strapping as needed and I’m confident in the corners where I plan to use 1/2″ OSB–1 1/2″ Roxul–1/2″ Zip sheathing.
But my concern is in the body of the house where I want to nail the Roxul directly to the studs and then nail/screw the Zip sheathing through to the studs. I’m trying to avoid the materials/labor of two layers of wall sheathing and I guess I’m just not comfortable leaving the Roxul exposed behind the brick veneer though I’ve seen details stating that is okay.
So is there a dew point/moisture problem on the back side of the Zip sheathing? Am I crazy and should just install the sheathing to the studs I leave the Roxul exposed?
I’ll try and attach a drawing
Thanks
GBA Detail Library
A collection of one thousand construction details organized by climate and house part










Replies
Chip,
If you managed to build a wall like that, the OSB wouldn't contribute to bracing the wall, so all wall bracing would need to come from alternate methods. So you'd have to get an engineer to approve your wall bracing plan.
To me, this idea is a little nuts. The Roxul is a little squishy, so attaching the OSB will be tricky. It would be much better to skip the Roxul and the OSB, and just install a layer of rigid foam insulation where your sketch shows the Roxul and the OSB.
Putting rigid rock wool between the sheathing and studs simply doesn't work structurally. There are no dew point or condensation issues with that stack up in your climate, but the ZIP can't be hanging 2" off the studs through a compressible material like rock wool.
The whole-wall performance of that stackup is about R18 after thermal bridging. Installing 1.5" ZIP-R and skipping the rock wool would get you to about R16 whole-wall. Adding a layer of 3/8" fan-fold XPS on the exterior side of the ZIP-R would raise that to about R18, without compromising structural capacity. (Huber cautions against putting exterior foam over ZIP-R, but fan-fold XPS siding underlayment is designed to be sufficiently vapor permeable that it won't trap moisture in OSB.)
I understand the structural implications. One of the goals was to have a wall assembly the same thickness as if 2x6 walls were used hence the reason for going with the 2" Roxul. Would installing the Zip directly to the studs and then leaving the Roxul exposed be okay? In trying to be "green", I was working toward avoiding XPS.
I wasn't aware of the Zip-R product. Any suggestions to get to a 2.5" thickness beyond the face of the stud? What would the Perm rating for 1" EPS be? wondered if that would be an option over the Zip-R
Unfaced Type-II EPS runs between 2.5-3 perms @ 1" , and 1.2-1.5 perms @ 2". It's still a Class-III vapor redarder at 2", and won't create moisture traps, as long as it doesn't have a foil or plastic facer on either side.
If you used standard ZIP or half-inch OSB /plywood rather than ZIP-R you'd be fine with 2" of foil faced polyiso in the cavity, since the sheathing could dry toward the interior, and would have the class-I vapor retarder (the foil facers) protecting the wood from the moisture drives of the brick.
Note, adding foam or rock wool inside the masonry cavity space means longer brick ties.
Pg 8. The ZIP sheathing by design combines items 4 and 5.
http://www.roxul.com/files/RX-NA_EN/pdf/Technical%20Bulletins_Guides/Residential/13A76%20ROXUL%20COMFORTBOARD%20IS%20Installation%20Guide%20FINAL.pdf
.