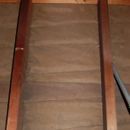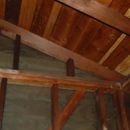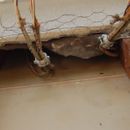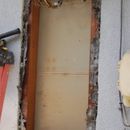Adding insulation to stucco wall in Los Angeles area home
I’m retrofitting a home near Pasadena, CA and am beginning to look at options for insulating the currently-uninsulated exterior walls and could use some advice. The home was built in 1963, and the wall assembly appears to just be stucco on lath, then building paper, then studs, then drywall. There’s no sheathing and no lateral bracing except for some diagonal 2x4s at the corners. (please see photos)
I’d like to insulate these walls and am considering dense pack cellulose, installed by removing the bottom 4′ of the interior drywall. But I’m concerned about the possibility of getting moisture in there that can’t dry out. I can’t imagine that what appears to be a single layer of building paper can be much of a drainage plane.
I know the climate here is forgiving, but is it THIS forgiving? What are my options here? Are there factors/options that I’m missing? Feel free to point me to any related questions or articles that address this situation. I could just not insulate the walls, but that feels like a missed opportunity. Thanks for your help.
GBA Detail Library
A collection of one thousand construction details organized by climate and house part













Replies
If you have REALLY deep roof overhangs you might get away with dense packed cellulose and no drain-plane or air gap, but there is some risk. If you're gutting the bottom half of the wall you can install some thin XPS a half inch out from the building paper with an air gap as a capillary break, and install fiber insulation on the interior side of that. With any amount of roof over hang the bottom half is where most of the direct wetting of the exterior happens, making it the critical part of the wall. With no overhang it all gets wet.
Gutting it from floor to ceiling and installing the capillary break/air barrier for the full length of the cavity is much safer.
Chris,
The safest way to proceed, as Dana pointed out, is to create an air gap between the building paper and the insulation. This article explains different ways you can do that: Insulating Walls in an Old House With No Sheathing.
And by the way, this would be a good time to hire an engineer to develop an earthquake retrofit plan for your house.
Thanks Dana. The roof overhangs are 30 - 60" on the eave walls, but only about 14 - 20" on the gable walls. So with the assembly you suggest, would I use vertical furring strips to maintain the gap between the building paper and XPS and resist the pressure of the dense pack cellulose?
Update: I see the "sticks" method of creating the gap in the article Martin linked to. Thanks Martin. Also, thank you for the prudent advise about the seismic retrofit measures. I'll heed it.