How do I prevent ice dams in this area in the future?
House is in North Central NJ, zone 4a, 2×4 construction, built 2005-6, ~4500 sq ft, insulated with batt insulation, unfinished and unconditioned attic with gable, ridge, and soffit vents. We are not the original owners so didn’t have a say in the design or build specs but there are clearly lots of elements that run counter to many of the views espoused here e.g. complicated roof design, 2nd floor heating/cooling unit and duct work in attic, house not air sealed or as insulated as it could be for a modern home, etc. That said, we like the house and area and plan to make some improvements.
We’ve had significant water infiltration from ice dams in one area (see pics): between the right garage roof (roof over the kneewall in our bedroom extension) and the left facing wall of the study near the area where the rotted trim was removed. One potential solution is to improve the insulation in several locations to limit heat transfer to that section from below (the garage), from the kneewall, and from the study. Our bedroom is above the garage and I’m considering options there including even taking down the garage ceiling (double layer of 5/8 gypsum unfortunately) and spraying foam under the joists. As you can see from the tarps on the roof, we recently had damage to the roof from a tree falling and will need to reframe a section of roof over our bedroom. I’m considering taking this opportunity to alter the roof design to limit the accumulation of snow in that recessed triangular area. I’m trying to think about how best to insulate any new roof structure and also thinking about the issue of rain water draining from several roof planes. It is difficult to design adequate gutter drainage so I was also wondering about adding an underground roof that I read about here (https://www.greenbuildingadvisor.com/blogs/dept/green-communities/underground-roof) in addition to improving the grading near the foundation to help promote flow of water away from the foundation. Finally, although I’m not sure how relevant this is to the current issue, since there no communication of this area with our attic, I’m looking at ways of bringing the attic into the thermal envelope of the house, probably via insulating under the rafters, but thought I would make that the topic of another post.
I was hoping to get some feedback on the sketches below, and certainly willing to entertain other ideas from readers here. These are the only sketches I have right now, but I might be able to add additional views in the next few days. Here are some comments from our architect about these:
Option 1 – Extend the main hip roof to the left. This would require extending the small lower plate roof into it, and also constructing a cricket. The only way to make this look somewhat reasonable would be to extend the office/study wall left to fill the void (not pictured).
Option 2 – Extend the secondary master hip roof forward towards the street, maintaining the same pitch as the existing roof. The pro is the roof is the same pitch as that over the master bedroom. The con is that it leaves a portion of the rake of the roof exposed when looking at it from it from the front door.
Option 3 – Extend the secondary master hip roof forward towards the street, using a pitch that goes exactly from the existing fascia to the intersection of the garage roof and office wall. The pro is the aesthetics and ability to shed water effectively. The only con is that the pitches are different although I don’t think anyone would be able to perceive this. I would just want to make sure there was proper underlay to minimize any damage to shingles at the transition point.
Thanks for your advice and apologies for the long post.
-Rob
GBA Detail Library
A collection of one thousand construction details organized by climate and house part


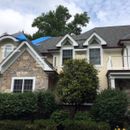
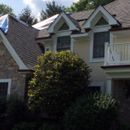
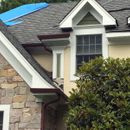
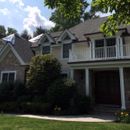
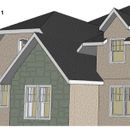
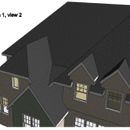
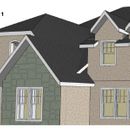
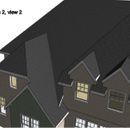
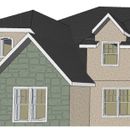
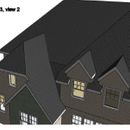







Replies
Rob,
Wow -- what a mess. What drives me crazy is that the original roof design -- all chopped up by dormers and unnecessary gables and valleys -- cost more to construct than a simple roof, and was designed by an ignorant architect who made things worse. Now it's going to cost a fortune to fix.
I'm going to have to think about this before I make suggestions.
When I see a roof like this, I sometimes fantasize about a solution that can't really happen in the real world: Cut off all the overhangs; cut off a strip of roofing and roof sheathing near the eaves to expose the top plates of the exterior walls; somehow install new studs or posts, engineered to avoid the hinging problem, above the top plates, extending at least 6 feet high; and install an entirely new simple gable roof, like a circus tent, over the whole mess, dormers and all. Then you just have two roof planes to deal with.
If such a new gable roof were an insulated roof with R-49 insulation, and the new stud wall extensions were insulated, you'd be done.
I'm sorry if my thought process is distracting -- I'm well aware that these ideas aren't useful. I'll get back to your case soon.
Rob,
I understand your desire to address the multiple-roof-plane problem by making changes to the existing roof planes. But I don't think the solution lies there.
There are two possible approaches, in my view. One is to open up the drywall from the interior and attempt to (a) locate existing air leakage pathways, (b) locate existing problems with insufficient R-value, and (c) correct these deficiencies with spray foam. The problem is finding a contractor with enough weatherization experience and building science knowledge to do a good job with this approach.
It's also disruptive to the interior spaces of your home.
The second approach is quite expensive but more likely to succeed. It involves covering all of the roof planes of your home with at least R-15 of rigid foam or nailbase, and supplementing that rigid foam with enough insulation under the roof sheathing (perhaps open-cell spray foam) to achieve R-49. You would also need to insulate the gable walls of your attic. This approach requires new roofing, and it's going to cost an arm and a leg. It's also going to change the appearance of your fascia trim.
However, you end up with a conditioned attic -- and since you have HVAC equipment and ducts in your attic, that's a significant benefit. For more information on this approach, see How to Install Rigid Foam On Top of Roof Sheathing.
Thanks for your thoughts Martin. Agree, it's a mess. I learned from the roofer who installed the roof that the original design did not call for dormers but they were added at the request of the customers who purchased the house from the builder.
Re your first option: we have already opened the stud bay in the area of the infiltration but likely need to do more. So we're resigned to having some interior disruption (you should see the inside of our bedroom large portions of which need to be redone from the hole left by the tree). The plywood sheathing is disintegrated and there is mold, not surprisingly. We will have to removed the stone veneer on the exterior over the foundation (I don't think this is visible in the photos). The water traveled down to the basement and there are sections of rim joist (OSB) that are rotted and need to be replaced. I'm hoping our insurance will cover at least some of this. But even if we do what you suggest, fixing the insulation in those spots, we will still be left with this big cavity that collects big snow drifts and that makes me anxious.
I have also thought about the option you mention of rigid foam on the exterior of the roof. Large portions of the roof need to be replaced from the tree damage and I'm hoping the insurance co will cover the cost of redoing the whole roof since the current version of my shingles are sufficiently different that we can't really match new with old. But as you point out, this approach requires 1) expertise, and I'm not sure who around here knows how to do that, and 2) it will require lots of additional work including new fascia, etc. I had read the post you provided and had some additional questions that I can post separately. I'm also thinking about spraying the rafters and am wrestling with the options there, but again, perhaps better left to a dedicated roof insulation post.
Rob: for such a significant insurance claim, make sure you are comfortable negotiating with the company or else hire an independent adjuster to work for you. Rarely will the first offer from the company be the best offer. This sounds like a complicated claim and you usually only get one chance to maximize your recovery. Carefully review your policy. Many have exclusions for mold damage, but mold damage resulting from a tree through the roof should be covered anyway. Good luck.
Reply to Stephen: thanks for the advice. We actually have two claims going, one for the tree damage and a separate one for the ice dams. We apparently have mold coverage as well (for the ice dam water infiltration). And yes, we have been working with a contractor who has been going back and forth with the insurance co and it has helped quite a lot.
-Rob