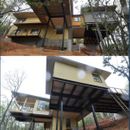Garage on a slope
We are building on a steep slope in the mountains of NC. The house is long and thin out of necessity, with the garage on one end. One issue I had with the plan(which is early in the process now)was the garage on the first level with a huge space beneath it on the lower level(which has 2 bedrooms as well). I don’t need the extra space, nor do I want to insulate it and condition it forevermore. I think the insulation detail(the poured concrete pan, the steel beams, etc.) will be tough. So, I was looking around at alternatives and found the solution in the picture I attached. I found several other garages like this but without the bridge. My builder said it would be cheaper to construct than poured walls/conditioned space below as the preliminary plans call for now. Does anyone have any comments on this particular method of building a garage? I am a flatlander so this is all new to me. If you have any experience with the original setup(garage over conditioned basement), I would appreciate that as well.
GBA Detail Library
A collection of one thousand construction details organized by climate and house part










Replies
Kevin,
There really are only two issues here: aesthetics and cost. If the price is right, and you like the aesthetics, go for it.
Needless to say, designing a garage on a slope this steep requires the help of an engineer. As long as your project includes the services of an experienced engineer, you should choose the design you prefer.
Thanks Martin--I am not so big on the aesthetics, though I think that could be overcome with a "skirt" of some sort and landscaping. What about the situation where we keep the garage over conditioned space? What would be the best way to insulate? Closed cell foam sprayed on the underside and covering the steel beams completely?
Kevin,
A wide variety of insulation materials can be used on the exterior side of steel beams or on the exterior side of a suspended concrete slab. You (or the designer) just has to (a) plan ahead, and (b) make sure that the insulation layer is continuous, with no thermal breaks or penetrations.