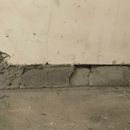How do I support interior attached garage floating wall ?
My split level late 50’s home in southern NY has an attached garage. The wall separating the garage is a floating wall and the garage level is on a cement slab, with a block and framed wall. The joists in the ceiling parallel this wall and there are no joists sitting on the wall for support- the wall is between 2 joists letting lots of cold air into my home.
The wall appears to have support from blocks with a stucco type finish, but the finish is well cracked and I need to air seal and better insulate this wall and would like do some blocking to keep the colder air encapsulated in the garage. There are bedrooms above the garage, and a playroom on the opposing side of this garage wall.
Water only collects accumulates on the garage floor when the car comes in from the rain and snow.
Would it be appropriate to put plastic sheeting between the insulation and sheetrock? Or maybe even rigid foam?
GBA Detail Library
A collection of one thousand construction details organized by climate and house part










Replies
Jake,
Your question is confusing.
1. Are you worried about differential movement between your garage foundation and your house foundation? Or are you merely seeking air sealing and insulation advice?
2. Is your concern the garage ceiling or the wall separating the house from the garage? Or both?
3. If you are seeking air sealing and insulation advice, the usual steps are (a) define the thermal boundary of your conditioned space, (b) seal air leaks at this thermal boundary, (c) improve the R-value of the insulation at the thermal boundary, (d) make sure that the insulation layer is in direct contact with the air barrier, and (e) if fluffy insulation (like fiberglass) is used, make sure that the fluffy insulation has an air barrier on both sides of the insulation.
For more information, see this article: How to Insulate a Cold Floor.
I’ve learned that it’s a floating wall that isn’t providing support to anything other than the wallboard. Given the age of the house, plus the fact that there are no cracks from movement, I’m not worried about the house settling. I’m now thinking someone put the brick and block there as a berm, and the bad state of the stucco is just a result of age.
My concern is air sealing and insulating. I’m thinking of puttin in a piece of pressure treated wood and using silicone on the bottom of the board along with caulking it around the board and adding foaming in some rigid insulation between the pressure treated wood and the floating sill plate. This way I can staple and use acoustic sealant at the bottom edge of the wall to block any air leaks. I’m thinking of foaming in rigid insulation between the top of the wall and the underside of the floor above as well so I can block out as much of the air exchange between the house and garage as possible. I am also doing the ceiling of the garage as well.
Am I getting this right-
1. My Roxul must fill the joist cavities completely and be in contact with the bottom of the sub flooring for the bedrooms above the garage ceiling, then after filling the cavities in the joists create a ceiling-like air seal with 1.5” rigid insulation, and then cover the rigid insulation with drywall?
The pink stuff is on its way out for Roxul.
Jake,
Yes, you are describing the steps correctly. Be sure to take the necessary time to fit your mineral wool batts carefully around the wiring and cross-bridging, without leaving any voids.
Which kind of rigid foam should I use, and thanks for your help!
Jake,
Green builders avoid the use of XPS, which is manufactured with a blowing agent that has a high global warming potential. Either EPS or polyiso would be a better choice.
For more information, see Choosing Rigid Foam.