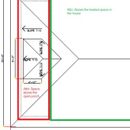Bungalow porch: Should we insulate the ceiling?
We are building a Craftsman Bungalow in Farmington, Maine and the house has hip roofs and an open front porch. The porch roof is integral with the main house as it is shown in the attached figure.
My question is: Should the porch ceiling be insulated with a vapor barrier like the interior ceilings? We are planning on using Roxul insulation with a vapor barrier in the main house to get us an R-50 rating.
Thanks,
Emile
GBA Detail Library
A collection of one thousand construction details organized by climate and house part










Replies
Emile,
Unless the porch is enclosed (like a three-season porch), there is no reason to install any insulation in the porch ceiling.
The type of house you describe often has an incomplete air barrier, with poor continuity between the wall air barrier and the ceiling air barrier. Make sure that the air barrier above the exterior wall facing the porch connects with the ceiling air barrier (usually, the drywall), without any air leaks into the attic.
It's also important to make sure that your attic insulation completely covers the top plate of the exterior wall facing the porch. You'll need some kind of insulation dam or partition wall above the top plate to ensure this happens.
You mention the use of a "vapor barrier" (is that polyehtylene?) to get you to R-50. Note that (a) there is no code requirement for a vapor barrier in a ceiling under a vented attic, and (b) a vapor barrier doesn't contribute any R-value.
While you don't really have to worry about vapor diffusion, it's always important to pay attention to airtightness.
Thanks Martin,
The porch will not be enclosed. Also there is no second floor to the house and the dormer shown on the roof plan is just decorative.
I like your suggestion of having a partition wall between the two attic spaces (porch and main house). Would that partition be just a continuation of the house wall sheathing (Zip System R sheathing 1") right up into the attic space to the roof sheathing? This would create a "gabled end" in the attic.
Emile
Emile,
Q. "I like your suggestion of having a partition wall between the two attic spaces (porch and main house). Would that partition be just a continuation of the house wall sheathing (Zip System R sheathing, 1 inch) right up into the attic space to the roof sheathing?"
A. Something like that. You could save money, however, by using ordinary OSB instead of Zip R. And frankly, the OSB doesn't have to extend all the way to the roof sheathing -- it just needs to be high enough to act as an insulation dam (probably about 20 inches higher than the top plate of your exterior wall).
I don't mean to hijack this post but we recently had a screened-in porch added to the back of our house (Tennessee). I'm wondering if we need to add insulation above the ceiling? We have ceiling fans installed but the room does not have any heating or cooling.
I have a flat roof front porch open on two sides and it gets pretty hot when the sun hits the roof. You can feel the heat radiating down from the ceiling. If I have to get into the ceiling there, I'm definitely adding insulation.
I would add in at least some cheap 2x4 batts to take the edge off.
Since your porch roof can see the house attic, you'll just have to decide whether the possibility of attic heat radiating down from the porch ceiling in the summer is enough of a concern to justify the cost of insulating the porch ceiling. It won't impact the performance of the rest of the house, it would purely be for outdoor comfort during hotter months, so I'd use the cheapest possible material available to you. This matters more the further south you get, so for the person in Tennessee, insulating the porch ceiling poses more value since temperatures are higher more of the time, resulting in more heat radiating downward from the ceiling to be felt by people on the porch. But again, the only impact the porch ceiling insulation will have is on perceived comfort while you're on the porch. Zero impact to the performance of the house.