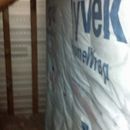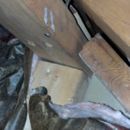Adding insulation while roof being replaced in a Cape Cod
We have a Cape Cod style home in Zone 5 and I’d like to add some insulation while the roof is being replaced. We had continuous soffits installed, air baffles and blown in insulation in the attic (up from R30 to R49). The second story attic has two main rooms with tall knee walls, one is 6′ the other is 8′. The roof is sloped 8/12 and there is a bit of a short cathedral ceiling of about 3-4 feet long in the room with the 6′ knee walls to the ridge. There is some fiberglass insulation stuffed into the bottom of the knee wall/cathedral but I don’t believe it goes all the way to the top.
With the new roof, I was going to have a ridge vent installed and with the roof off, thought we could peel back some of the roof decking where the knee wall/cathedral ceiling is and install some insulation and air baffles to channel air up and out the ridge vent.
In addition to the knee wall section, there is the section where the stairs go up to the second floor. There are two rafters, one has no insulation in it, the other has some R13 in it. That stair section is the worst though. Typically in the winter, the snow melts off quite readily. (see first pic)
Second pic is a side view of the 6′ knee wall after I installed house wrap for air sealing and keeping the fiberglass wall insulation in place.
The third pic is the top of the vertical chase and the open bay next to the stairs. Talk about air leakage!
The roof rafters are 2×6’s on 16″ centers…
Options:
1) Install 4″ of rigid foam (foamular) in the rafter bays, using spray foam (Great stuff) to air seal and hold in place. I can get an R20 that way and still have a 1 1/2″ of an air channel to the newly installed ridge vent. Another benefit, the rigid foam will create a nice air barrier at the bottom of the rafter and along the sides.
2) Fiberglass batts slightly compressed to add air baffles to create the venting. Should get close to R19. Will need to additional air sealing.
3) At least for the stairs section, could fix from the inside. Remove drywall and could even lower the ceiling slightly to get some more insulation.
As much as I’d like to get R49 up there in the rafter bays, R20 is going to be about as good as it gets. Not ideal, but better than the nothing I have now.
Option 1 is my preferred choice, but is there anything that I”m missing or another option not listed? Any watch outs for Option 1?
Thanks,
HD
GBA Detail Library
A collection of one thousand construction details organized by climate and house part












Replies
HD,
Q. "Is there anything that I'm missing or another option not listed?"
A. Yes. The best way to address your Cape, or any Cape, is to install a new layer of R-20 to R-38 rigid foam on top of the roof sheathing when it's time for new roofing. For your house, the time has come.
Stop messing around with vent channels and fiberglass. They don't work. You'll never locate and seal all of your home's air leaks and hidden bypasses.
There are three choices: multiple layers of rigid foam, installed with staggered seams and secured with long cap screws; SIPs (structural insulated panels); or nailbase.
Having played the role of "fool" in this movie several times, I'd have to agree that air sealing kneewalled Capes & bungalows is a fool's errand if attacking it at the kneewalls.
On my own home I gave up and foamed the underside of the roof deck and still had leaks to chase, but they were both fewer in number and smaller overall. If you're re-roofing it's easier/cheaper/better to put at least 40% of the total-R above the roof deck in climate zone 5. (That would be R20 above the roof deck, for a code-min R49 total-R.)
I like the idea, but the added cost is probably going to be prohibitive. We weren't expecting to replace the roof for another 10 years or so, and instead just replaced the gutters, soffits, rakes, eaves and fascia as well as blown in insulation in the attic. An unscrupulous roofing company (not the one who did our gutters and such) found "wind damage". The adjuster and subsequent engineer that came out quickly determined it was man made. Confirmed with wind pattern analysis and the pattern of creased shingles. Yes, lesson learned, don't let anyone up on your roof who says they see wind damage from the street, and if you do let them up, watch them. Another roofing outfit drove by and saw the chalk outlines on the roof and stopped by, (didn't let him up btw!), and his response without prompting, "looks like someone had some fun up on your roof...".
If I am understanding the rigid foam on top of the roof deck option correctly, that would require spray foaming the underside of the roofing deck, new fascia, eaves and rakes? Gutters could probably be reused. In addition, the newly blown in insulation on the attic would also be wasted as well.
In general, if we had planned on the roof, we'd probably go that route, but after spending several thousand dollars on the soffits, gutters, fascia, rakes and eaves that will be lost, the ROI just won't work out.
Another issue just cropped up which may throw a major wrench in all of this. Just realized the flat dormer is just 2-3 inches below the peak of the roof. For whatever reason I though tit was a good foot below the peak. That throws a wrench into the plan of putting a ridge vent. The sloped side can be opened up to allow air movement, but don't think the other side has the room. Plus there could be water issues on the dormer side too.
If you put enough foam above the roof deck you don't need to spray foam the underside of the roof deck. But if you DON'T put the foam above the roof deck you do need to spray foam the underside of the roof deck with a moderately low-vapor-permeance foam. Most 2lb density closed cell polyurethane will get you there.
The fraction of foam-R in a rafter-insulated stackup in climate zone 5 needs to be 40% or greater, independently of the total R-value. The prescriptive R20 works for an IECC 2012 code min total of R49, but not if your total R is going to be R75 (you'd need R30). Conversely, if your total R is coming in lower, you don't need as much foam. For insulating the 5.5" depth a 2x6 rafter fill 2" of 2lb polyurethane (R12 13) at the roof deck, with R15 rock wool or fiberglass batts filling the other 3.5" gives you R28-ish center cavity R, which isn't bad. Then in 20 years when you replace the roofing you can add R20 of foam on the exterior and hit the prescriptive R without creating moisture traps or other issues.
In the spray-foam + fiber stackup (no exterior foam) you still need at least a class-III vapor retarder on the interior of the rock wool if you're not adding interior foam. Half-inch OSB (unpainted) would be fine, as would half-inch wallboard with any standard latex primer.
The cost of 2" of ccSPF will run about $2-2.50 per square foot. If you don't need more than 500 board-feet of foam this is DIY-able with a 600 board foot foam kit (Tiger Foam, Fomo-foam, etc.) but if it's more than 1000 board-feet it's usually cheaper & better to just higher a pro- the cost will be about the same, sometimes a bit less. By going with spray foam rather than cut'n'cobbled XPS you have a much more inspectable & reliable air seal, at about the same or lower cost. (And, at 4" XPS is at the very tight end of class-II vapor retardency, limiting the ability of the roof deck to dry.)