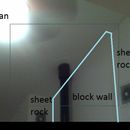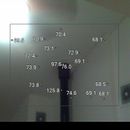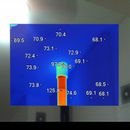Cathedral ceiling, block wall behind stove, ice damming on roof
Glad to be here and have read a GREAT deal and learned a TON on this site already. Fantastic info.
Some quick facts…. (central NY,,very snowy area)
-Home is contemporary style. Very high cathedral ceilings.
-28 yrs old. Roof is 5 yrs old.
-Owned home for 2 winters – same issues each winter
-8″ rafters, 1″ of closed cell foam boards against sheetrock, gap, then foam baffle against roof. Cool, vented roof setup.
The issue: I’m getting ice dams because snow is melting from 3-4 sections (rafter spacing widths) of section. My suspicion is that the block wall and/or chimney pipe is leaking hot air causing the roof to warm.
I have a pellet stove that we run all winter. It warms a block wall 7′ long and 1 block deep that is in a central area between the kitchen and dining room. It is its own wall. This block wall goes into the cathedral ceiling and I cannot confirm how it is insulated once it disappears into the ceiling.
The 6″ pipe going into the ceiling should also be insulated and sealed but can’t confirm how without ripping out the sheet rock.
I have another identical cathedral ceiling in the home without the block wall and I get zero ice damming. I also have an attic roof line space that gets zero damming.
My next steps:
Verify soffit is not clogged and each rafter space is getting ventilation. I know they are getting some air because the snow melts as if warm air is coming out the ridge vent.
Break sheetrock around block wall to inspect for proper insulation? I’m really not sure.
Please see the attached thermal images using a Fluke Ti25. One of the benefits of working in a shop is that you can borrow the toys. All of the images are of the same space with different detail to help with clarity.
Thanks!!!!
GBA Detail Library
A collection of one thousand construction details organized by climate and house part













Replies
I forgot to add that I also have fiberglass insulation in the rafters. Sheetrock, closed foam, fiberglass, baffle against plywood, plywood, then roofing materials.
Assuming the foam is XPS and you have the code-required 1" of air-gap between the fiberglass & roof deck it looks like the center-cavity is AT BEST R26-R27, if the fiberglass is R21 high density batts. If the fiberglass is low density R19s it's even worse, since the low density goods won't perform at spec in a cold-side-up configuration without a top-side air barrier.
Whatever it is, it's barely half the code-min R49, which is the fundamental problem. Even if you had an R49 roof you might have occasional ice damming issues, but what you basically need is a higher R roof, but it sounds like the proximate cause is the flue.
Anywhere there is a penetration of the roof there is going to be some amount of heat leak to start an ice dam. Skylights are notorious in that regard- melting the snow off the glass & frame to run down and re-freeze at the eaves below. If that penetration is an active combustion flue, the heat leak is pretty large (larger than a skylight) even if it's a fire-rated insulated flue, and there isn't much to be done about it other than removing the snow below the flue before it melts & refreezes. A photo from the exterior showing the melt patterns might tell us something.
For the vent space to have any ice-dam mitigation potential it needs to be vented at both ends of the bay so it can keep the roof deck a few degrees cooler. If the channel is obstructed on either end it won't work.
When you say "block wall", do you mean concrete masonry units or "cinder block"? If CMU, are the cores empty or filled with concrete/other? How is that wall insulated?
I really can't tell you what the ceiling is insulated with, since I can't get eyes on it. I can take a picture of what the materials in the existing ceiling look like where I have an attic that adjoins a cathedral ceiling in another room.
For the wall... I cannot tell if they are hollow or not and I can't tell if they are filled or capped in the ceiling....without some demo. If a CMU has different external dimensions than a cinder block, I could take those dimensions and report back.
The masonry wall is not insulated at all. It is skim-coated to look like a normal wall. My plans for it are to slightly insulate it and put a stone laminate over it and create a "aspen lodge" type of look.
Thanks for the help!
Dave,
Dana's analysis is correct; your roof has insufficient R-value.
The only way to determine whether there is any insulation at the top of your concrete-block wall is to open up your roof assembly and take a look -- either by removing some drywall or removing some roofing.
First, investigate the existing conditions. Then, remedy as necessary -- probably by improving air sealing and adding insulation.
The best solution is almost always to add a thick layer of rigid foam above the roof sheathing and then new roofing -- not cheap, but effective. This solution would require you to block the ventilation channels at the soffits and ridge.
Thanks for the advice guys. I popped off the soffit and did some peaking around. This is a long sloping roofline and one thing I did not mention before is that there are some skylights in the same grouping of rafters as the block wall and the stove pipe vent. It starting me wondering how the hot air is exhausted from the soffit past a skylight and the block wall and/or pipe to the ridge vent! Well clearly, it is not vented. This is one of the major problems. It can't be vented since there is no way to get air from the soffit to the roof vent! D*mmit!
I also noticed that some water is getting under the roof, soaking the plywood and freezing...well...now thawing. So I have a leak(s) somewhere as well to contend with.
So because it could be near impossible to vent this properly with skylights and other obstructions in the way of good airflow....is sprayfoam my next best option?
Clearly, I need to take a look at the roof in a couple of places. That's not a big issue. I can fix that myself.
So should I be looking at ripping off the roof, ripping out fiberglass insulation and then applying spray foam to the top of the rigid insulation I already have? Is it ok to have small airgaps between the top of the new sprayfoam and the new roof decking?
I would really hate to have to rip out my ceilings and apply foam to the bottom of the roof. Ack!..messy.
Dave:
Responding to your input at #5, which I'm sure others will do. It is entirely possible that the new issue you have noticed, - soaked plywood under the roof, is not roof leakage but condensation. Warm moist air moves upward and outward, condensing on the cold inner surface of the plywood. This will be ice when cold enough to stay that way, then melt and run when warmer. This process is exacerbated when air sealing and R value is inadequate, as appears to be the case. The good news, such that it is, is that the solution to this is much the same as the solution to the ice damming on the roof, -more and better air sealing and insulation.
For stove pipes and skylights, the best exterior roof will have ice and water shield out from the penetrations 3' up and sides and as to down, all the way down the roof edge.
As to condensation inside, the air barrier needs to be perfect, then insulation, lots of it, then venting unless using closed cell foam. Beams in cathedral ceilings are problem areas, a better solution for beams is to drop them below the rafters so insulation can be above ridge and valley beams. T&G ceilings need air barriers above them, taped rigid foam is one good choice.
In my area we build lots of kit log homes. All the plans I have ever seen had poor detailing for there cathedral ceilings. Log homes have a certain attraction but it is not for being energy efficient. For every home built in my area, with a deep snow on the roof like this year, well, roofs leak, lots of roofs leak. Some snow rake all winter. I have a neighbor who has a new home that has a high end roof it leaks, he had it reroofed, it leaks, had it reroofed again by the best, with lots of metal added to make snow slides, lots of ice and water shield added in his too many valleys that have huge built in microlam beams, T&G ceiling that has no air barrier but he won't accept that his "leaks" are condensation... yes of course he has central humidification... new house, almost a million dollar home, cedar siding with Sikkens... you know... only the best, granite counter tops. Snow raking that roof every picken storm he is. Silly. The building codes suck. They do not address air barriers for T&G ceilings, for building homes with cold in roof beam work. For sealing up a roof well at warm penetrations. For inspecting that these items are done. If I have to get inspected then do the damn job and inspect me for things that are sure to be problems the first snowy winter. In my area they still insist on poly over fiberglass batts against concrete in basements. It works mostly because we have well draining gravelly earth and poured foundation work does not pass lots of water when tar coated as per what all do around here.
Roof leaks, which ones don't. If you don't have valleys or skylights or stove pipe penetrations, you have a chance with proper insulation and venting and a great air barrier-ing.