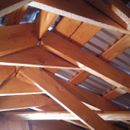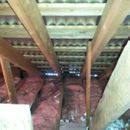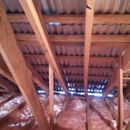New home buyer — metal roof in Maine with no sheathing
Hello all,
I am a first time home buyer and looking into buying a new home. My wife and I have found the perfect home here in Maine, but found out today that the metal roof was attached directly to the perlins. I know typically there is supposed to be sheathing and a vapor barrier in between. I have found information on both sides of the argument, which have led me here. Is no sheathing adequate? How will it affect my energy use? and will it be a condensation issue? Is this ok for a cold climate here in Maine?
I was inspecting the attic with my realtor and we did not really find any evidence of water leaks anywhere in the beams or the insulation except for one spot (pictured). Also there are no sophet vents, but you can see daylight coming through the eaves. My realtor snapped a picture and sent it to the inspector he works with. According to the inspector who looked at the picture, he said it looks great and there is nothing to worry about.
I have posted all the pictures to this picture sharing site:
http://postimg.org/gallery/j4qjdhya/9aad24d0/
I’m still unsure and would really appreciate somebody’s second opinion on this issue.
Thanks for your help
GBA Detail Library
A collection of one thousand construction details organized by climate and house part












Replies
Others may differ but, I wouldn't worry about it, that attic needs dams put in the eaves and cellulose blown over the fiberglass batts or remove the fg altogether, after air sealing the attic the "floor". The fiberglass in the attic floor now is almost worthless, the air and heat leaks between framing and those batts. This is a great place for all the info you need to accomplish all of it. BTW, just so you know this was done, no sheathing, for 100 years plus, in fact I did one just a couple years ago for a customer and no problems thus far.
I'd be concerned about condensation on the underside of the steel dripping on the insulation. In pole buildings (similar construction to what you have) the underside of the metal will condense, freeze,,and then drip like rain. Also, the framing looks to be ungraded rough cut lumber, and it's on the sloppy side in my opinion.
I don't know the answer to whether you should have sheathing (i would like to hope the answer is no), but the dark spots in the fiberglass represent air leakage, usually from below, so i would pull all the fiberglass and airseal the ceiling before reinsulating with cellulose, and make the cellulose taller then the batts are now, the beams represent thermal bridging (wood insulates poorly).
I would pull the batts one by one, and airseal any gaps your find plus the dark spots which are most likely air leakage from below.
Alan is right. The attic insulation sucks and the ceiling is leaky. That's bad here especially, since if moist air leaks through the ceiling, it's going to go up until it hits the first cold surface it can condense on--the exposed underside of the roofing. This is a situation where air-sealing that attic is going to be more critical than usual, I think. Seal it as tight as possible! And because of the potentially elevated level of moisture in the attic since no air sealing job is perfect, make sure that the new insulation isn't cellulose with sulfates in it--borates only. Sulfates react with water to become corrosive to metal.
After that, it will probably be perfectly fine.
IMHO...I'd be far more worried about the sketchy roof framing than the lack of sheathing. Other than that I would echo what the others have said
Dimitrios,
This type of roof can work. A few times a year, you will get condensation on the underside of the metal roofing, and some of this condensation may drip on the insulation layer. However, this condensation usually evaporates harmlessly.
It's always essential to make sure that your ceiling is properly air sealed. For more information on that work, see Air Sealing an Attic.
Fiberglass batts do a lousy job of insulating an attic floor, so I agree that it would be a good idea to blow 12 to 16 inches of cellulose on top of the fiberglass. To do that, you'll need to install insulation dams at the perimeter of the attic -- making sure that there are ventilation channels above the dams -- and a good dam around your attic access hatch. Of course, air sealing work always comes first -- before adding any more insulation.
Thank you all for your help, it is greatly appreciated!!! The first thing I will be doing is air sealing the attic floor and adding proper insulation. Then see how it goes, hopefully that will be sufficient. Thanks Nathaniel for telling me about the differences in the insulation, I never knew about these small details.