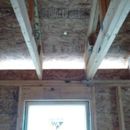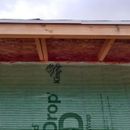Attic kneewall insulation
I have a raised heel truss system. The contractor installed wall sheathing up to the bottom of the truss 2×4 as shown in attachments. My overhang is 2′ so I will have ~2′ of soffit. I will vent according to the sq. footage of my ridge vent (hip roof). I am wondering if it is best to leave these gaps alone, at 3.5″ tall or if I should put scraps up and make them closer to 2″ tall, or if I should block the ones that will not line up with the vented soffit locations completely.
Thanks
GBA Detail Library
A collection of one thousand construction details organized by climate and house part











Replies
Nicholas,
Unless I'm missing something, this question doesn't have anything to do with kneewalls. It has to do with the best way to detail the wall sheathing near your soffit.
You haven't told us whether you intend to install insulation on your attic floor (thereby creating a vented unconditioned attic), or whether you intend to insulate the roof slope (thereby creating an unvented conditioned attic). I'm going to assume that you are creating a vented unconditioned attic.
At the area we are discussing, you want airtight wall sheathing that is at least as high as the depth of the insulation installed on your attic floor. That means that if you are installing 16 inches of insulation, the OSB wall sheathing (or some type of blocking between your trusses) needs to rise at least to the top of the insulation.
If the existing OSB isn't high enough, it's time to install blocking. This can be OSB or solid lumber -- but most people would probably use foil-faced polyisocyanurate. Install the blocking in an airtight manner by sealing the perimeter with canned spray foam.
Above the blocking (or the OSB, if it is already high enough), install your ventilation baffles.
For more information on these details, see Site-Built Ventilation Baffles for Roofs.