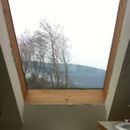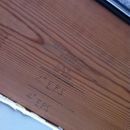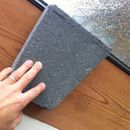Insulating skylight frame
So we got our shingles replaced and took the opportunity to do a chainsaw retrofit and added 2 layers of 2″ EPS with Neopor (Terrafoam Platinum) which we tied in to the existing 2″ EPS on the exterior of the wall sheathing I installed two years ago. Also replaced was the enormous plexiglass dome skylight in our upstairs ensuite bathroom. I didn’t think how we were going to insulate it at the time of installation however and am just trying to figure that out now. We just had our first hard frost and the heat loss from the skylight frame is quite evident on account of there being no frost a good 4″ all around said skylight.
So I was thinking of gluing some of the leftover 2″ EPS to the inside of the frame and covering that with either drywall (a little wary of this due to condensation on the skylight, it being a bathroom and all.) or wide cedar trim. Not sure how to cover the end of the EPS where it would be butted up to the skylight glass, Thick black vapour barrier glued on had crossed my mind. Attached pics show general size, roof cross section on outside of frame, and example piece of EPS. So which would you do and how would you go about it?
GBA Detail Library
A collection of one thousand construction details organized by climate and house part












Replies
Zac,
Not the answer you were hoping for, but I'd have done one of two things when I replaced the skylight.
- Buy a replacement with an extended condensate flange that would cover the interior rigid insulation, then drywall as usual.
- Replace the 2x curb with a 2"x4" framed curb with a cap flashing on top so you could use any skylight you wanted.
With what you have now I'd make a homemade condensate flange out of plastic U channel and fasten it to the 2x framing leaving a small gap to the glass and insulate below. You will have a small thermal bridge, but won't have to worry about drips.
I expected a little thermal bridging, just need to work with what i've got at this point. I was thinking about some kind of U channel but wasn't sure where to source something like that. Do you know any brands/suppliers?
Zac,
At this point, anything you do will need to be cobbled together, and will end up either looking cobbled together, or will have disadvantages.
The skylight in the photo is a thermal disaster. But you probably already know that. (Sometimes we accept thermal disasters when the thermal losses are balanced by some benefit we seek, like abundant natural light.)
If you built the curb yourself, it would have been a good idea to insulate the curb on the exterior, and to protect the exterior rigid foam with flashing. But it's evidently too late for that.
If I wanted to do what you are attempting, I would probably use butyl glazing tape as the material to fill the seam between your interior rigid foam and the glass. Since the glass will get wet with condensation, you probably want to use some type of plastic drywall bead to protect the edge of the drywall where it gets close the the glass. I might use butyl tape here as well -- between the plastic drywall bead and the glass.
I have never installed a U-channel for condensation as Malcolm suggests. I'm not sure how you would do that, but it sounds like a good idea.
Needless to say, condensation problems on large skylights like this one have a way of staining interior finishes. Whatever you end up doing will require maintenance.