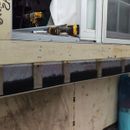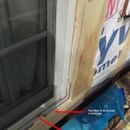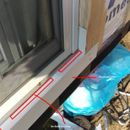Rainscreen at bottom of sliding door details
Hi guys,
I am currently residing my house. I have 1.5″ eps foam, then Tyvek WRB on top. Then on top of the tyvek I have a rain screen (3/4 plywood strips) and will be using vinyl siding on top of that.
Attached are pictures of my sliding door. I was wondering if there were any details on how to flash the bottom of the door. As you can see in the picture I also have my outside trim in 3/4 plywood as well. I will be wrapping up the trim in aluminum trim.
At the bottom of the photos, you can see my strapping and in front of that the door trim which will be covered in aluminum. Is is acceptable to not have anything solid under the aluminum where the threshold is? I still have to add my mesh material in the photo. Even though the gap is only 3/4 of an inch, I guess someone with heals could put the heal right into the spot and dent/break the aluminum trim.
GBA Detail Library
A collection of one thousand construction details organized by climate and house part












Replies
Dan,
Q. "Is is acceptable to not have anything solid under the aluminum where the threshold is?"
A. No.
There are several components missing from your installation. The two most important missing components are (a) a sill pan to flash the rough opening, and (b) an exterior extension for your theshold (sill).
There are two issues here. One issue is explaining the correct way to detail rough openings (so that other GBA readers don't make the same mistake). Another issue is coming up with a solution for your house that is less disruptive than removal of your door.
Ideally, you would have figured out these details before you got to this point. Your pre-hung door comes with an aluminum threshold. Either your door should have been installed as an "outie" -- so that the threshold sheds water beyond your rainscreen gap -- or (if you prefer an "in-betweenie" installation, which is what you have now) -- you would have installed a threshold extension under the door. (This threshold extension is a little like an exterior jamb extension, except for the sill.) Such an extension would need to be durable and watertight.
Dan,
A lot of exterior doors leak at this point, and these leaks lead to rot. Before we can come up with a solution, you need to tell us (a) whether this exterior door is roofed, and (b) how far the roof will extend out from the wall and on either side of the door (right and left).
Dan,
I ran into similar situations when I was adding foam to my home. I went to the local steel yard and bought 1/4" thick aluminum plate to put under the doors. My doors did not have aluminum thresholds so I basically built them on site with these plates.
Guys thanks for the reply!
When the original door was installed, I placed a sill pan under the door and flashed, then installed the door (included flanges). This was before we decided to go with insulation on the outside. Installing as an outie would have made more sense in hind-sight. The door is on the side of the house that sits below a 10 inch over hang roof.
Based on what everyone has mentioned, I will add a threshold above the 3/4 plywood before adding my aluminum finish. In looking at several rainscreen systems, seems to be one of the details that i never see in the drawings.
Martin any chance you know where we could see a detail drawing? Even in the "Remote Wall Manual" I only see detailed drawings for windows.
Dan,
I'll try to find some details. But the concept for doors is exactly the same as for windows. You need an exterior sill, and the exterior sill has to drip water beyond the plane of the siding.
Either that exterior sill comes with the window (or door) -- or you have to add it (the sill extension option).
Dan,
I found a detail. See below.
Predictably, the detail shows an "outie" door. Although the detail shows the door installed on a concrete frost wall, the principle is the same when the building has a wood-framed floor. You want the door sill to drip beyond the plane of the rainscreen gap and siding (or trim).
The detail came from this online resource:
http://www.mtcc1170.com/images/BCRainScreen.pdf
.