Insulating a Cape Cod attic
I could use some guidance on insulating my 1.5 story Cape Cod that I’ve been living in since the beginning of last year. I suffer from the same problems as most Cape Cod owners – the upstairs is very hot in the summer and very cold in the winter.
My main goal is to increase comfort followed by saving energy and money. I’ve read Martin’s “Insulating a Cape Cod”, and I think keeping the attic outside is the best approach given my circumstances. I believe insulating the roofline from the inside would be more difficult, if at all possible, and the roofers I’ve talked to don’t seem able or willing to do the foam above the sheathing option. Also, if I keep the attic outside, I can do the work in stages.
I’ve had a few energy audits done (all by BPI auditors) in the past year; I’m basing my plan off of discussions with the auditors and what I’ve read on this site. My priority is insulating the top attic, the sloped ceiling in the front of the house between the top attic and the knee wall, the front knee walls, and the front knee wall floor because this is what I have access to. I realize I won’t be able to achieve perfection (or even code in some spots); I’m just trying to do the best I can without breaking the bank. Unfortunately, none of the auditors were able to give a complete plan on how to insulate the attic, so I was hoping GBA could provide some guidance.
Here are the details of my house:
-Zone 4 (SE PA)
-It’s a 60 year old Cape Cod with 2 gable dormers in the front, a shed dormer in the back, and an attached garage.
-The furnace/air handler is in the basement, and ductwork is in the conditioned space.
-The rafters and joists are 2”x8”. The knee wall studs are 2”x3” (with an actual depth of 2.5”).
-There is a ridge vent and gable vents in the top attic and in the garage. There are no soffit vents anywhere.
-There is a small door at the one gable dormer that gives me access to the full front width of the house. Here it’s possible to access the knee wall floor and knee walls. There are makeshift steps on the ceiling of the stairs (that go from the first floor to the second) that go to the top attic, which has about 2-3’ of room and is very difficult to maneuver.
-There is no separation between the garage attic and the front of the house knee wall attic. I’m able to go between them freely.
-There is no access to the “devil’s triangle” at the back of the house. I’ll attempt to insulate this area at another time.
-The house is about 36’ wide by 36’ deep.
-The blower door test showed 4400 CFM50.
-The fiberglass insulation in the knee wall attic floor is in very poor shape and is about 2” thick. The same goes for the batts in the knee wall and sloped ceiling, and it’s nonexistent in several spots. The top attic is hard to see/measure.
-I would like to avoid using spray foam if possible.
Here is what I plan to do:
-Top Attic: Air seal the accessible spots in the top attic including the area around the chimney. Add about 10” of blown-in cellulose.
-Sloped ceiling: I’m unsure how to best insulate this area. The batts that are there currently are difficult to remove. They’re about 4-5’ long, and when I try to pull on them, they rip, and I only get a handful. Roofing nails are sticking through the roof sheathing by about an inch in several spots.
-Knee Walls: Remove fiberglass batts from knee walls, air seal, add Roxul Safe n Sound (R11) because of 2.5” depth, and cover with 1.5” of Dow Thermax. Add Thermax between joists under knee walls to act as blocking.
-Knee Wall Floor: Remove fiberglass batts and wood boards from knee wall floor, air seal, add Roxul R30 batts, cover with 1.5” of Thermax, add ½” of plywood over spots most likely to be walked on. Install baffles at the (closed) soffits.
Here are some of my concerns and questions:
The soffits are not vented. Should they be in this case? I thought I would add baffles at the front of the house in case I add venting at the soffits later on and to prevent windwashing. There are also closed soffits at the rear of the house at the shed dormer. That area is very difficult to reach from inside. Is it OK to to leave them closed and fill that area with cellulose? That soffit is only a couple of inches deep.
If the soffits are not vented, is it necessary to have a ventilation channel at each rafter bay where the top of the knee wall meets the sloped ceiling/rafters? There is an opening (mentioned above) from the knee wall floor to the top attic that is about 3’x4’ that allows air to flow between the two areas.
Do you have suggestions on how to insulate the sloped ceiling area? Maybe baffles made of rigid foam could be made where the long sides are scored and bent upwards to provide separation from the sheathing. This area could then be dense packed from the top if it could be reached.
Is there any harm in compressing the Roxul batt by ½” so it can be covered by the Thermax? The 2”x3” studs make things more complicated. I’d prefer not to use spray foam.
Any suggestions are appreciated.
GBA Detail Library
A collection of one thousand construction details organized by climate and house part


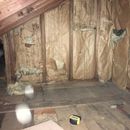
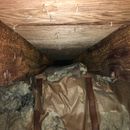
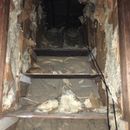
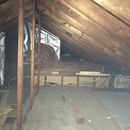
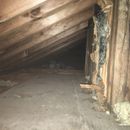







Replies
I can add pictures of the outside of the house if you think that would be helpful.
Are you willing to demo & replace the ceiling in the sloped ceiling sections?
If yes, you'll get more bang/buck out of going unvented, with 2" of closed cell spray polyurethane (R12-ish, about $2 per square foot), then compressing R19-R23 batts into the remaining ~5.25" of space, and do the whole roof that way-forget the kneewalls and mini-attic floor. You have a pretty air-leaky house at 4400cfm/50, and truly crummy R-value in the sloped ceiling section if you try to do it vented. You don't even have soffit vents and you would need to add them, then somehow guarantee that it doesn't increase the air leakage on an already air-leaky house.
Be sure to pull the existing fluffy stuff out where it extends over the exterior walls, and vaccum it up so that you get a reliable air seal with the spray foam.
Rock wool is pretty pricey stuff compared to R19 or R20 fiberglass contractor rolls. Compressed to 5.25" the R19s will really perform a bit less than R18, but the R20s would still be over R19. The center-cavity R would still be a respectable R30+. The real expense is going to be the 2" of closed cell foam and replacing the ceilings. You''ll have to put gypsum board or half-inch OSB or plywood over the fiberglass on the sloped ceilings behind the kneewalls, but it doesn't have to be pretty, just an air & thermal (fire) barrier.
With 2" closed cell + R20 fiberglass under the roof deck it only takes 1.5" of exterior polyiso (or a 2" polyiso nailbase panel), with a 3" drip edge to cover the ends to hit pretty close to IRC 2015 code min performance on a U-factor basis. Nailbase is more expensive than 1.5" polyiso + half-inch OSB nailer, but it's easier for the reluctant roofers to get right, since the installation & fasteners are all prescribed by the panel manufacturers. Used 2" roofing polyiso from reclaimers is dirt-cheap, and even with half-inch plywood or OSB nailer it would be MUCH cheaper than nailbase panel.
But even without the above-deck foam you will have cut the conducted heat loss in half from your proposed solution, and you will likely have cut the whole house leakage by nearly half as well. Air sealing kneewall-attic spaces is a fools errand difficult to really nail down as a retrofit (trust me, I've played the starring role of "fool" in that sketch mulitiple times!).
You could also just do a full cavity fill of 7.25" of open cell foam at a slight reduction in performance (but as good or better air sealing), but it would require an interior side class-II vapor retarder (or a "smart") vapor retarder, which is a bit riskier, and less resilient. With 2" of closed cell foam you have huge dew-point margin at the foam/fiberglass boundary, and the vapor retardency of the foam is about 0.4-0.6 perms, which is sufficiently low to protect from wintertime moisture drives, but not so low as to completely block the drying of the roof deck toward the interior.
Greg,
To insulate the sloped ceiling sections, you really need to demolish the ceiling to get proper access.
At the beginning of your post, you mentioned that it was difficult to find a roofer willing to install exterior rigid foam. That makes it sound as if you are willing to pay for the work if you can find the right contractor. Exterior rigid foam is by far the best solution to the problem. I suggest that you start calling general contractors -- you're more likely to find someone who can supervise the necessary work if you go that route than if you continue to call roofers.
If you insist on doing the work from the interior, here are a few hints.
1. Demolish the sloped ceilings.
2. Consider using closed-cell spray foam.
3. If you are unable to access the sloped ceiling areas, soffit vents hardly matter. You will have a roof that is neither vented nor unvented. (It won't even be insulated, but you already know that.)
4. If you want to keep the triangular attics behind the kneewalls outside of your home's thermal envelope, you will need to install blocking between the floor joists under the kneewall bottom plates, and blocking between the rafters above the kneewall top plates. This is fussy, frustrating work. For more information on this work, see “Two Ways to Insulate Attic Kneewalls.”
Dana, thanks for the detailed response. I hadn't considered demolishing the sloped ceilings. That's a lot to consider, so I'll have to think that over a little before I come back with questions on that approach.
Martin, I'm trying to picture how exterior rigid foam would work around the two gable dormers in the front and the shed dormer in the back. Have you seen that method work with dormers?
Greg,
The only issue with the dormers is an aesthetic one. The rakes and eaves need to be trimmed in a way that disguises the thickness of the foam rather than drawing attention to it. If you're worried about aesthetics, consult an architect.
From a heat-loss perspective, adding exterior rigid foam to a Cape with dormers is much, much easier than trying to air seal the thermal envelope from the interior while simultaneously trying to add R-value to the dormer roofs from the interior.
I'm trying to picture the thermal envelope at the sides of the house if I insulate along the roofline. I have an attached garage that is not insulated, and it's on the same plane as the roof of the house in the front. The garage attic is open to the house attic.
If you look at the second picture I posted, that is taken from the roof attic looking towards the house attic. The pile of fiberglass batts left by the previous owner is in front of the gable dormer. You can see where the house portion begins where the fiberglass batts are collapsing leaving a few inches drywall exposed (by the electrical wire).
It's worth building an insulated, air tight wall between the garage attic and the living space attic on any number of grounds (beginning with fire spread and toxic fumes!) That hole is surely a good chunk of the 4400cfm/50 too.
That separation wall would be a prime candidate for rock wool rather than fiberglass. It would want to have half-inch wallboard or OSB/poly on both sides, caulked air tight.
Dana, does that still hold true regardless if I insulate at the sloped ceiling/roofline or the kneewall?
Yes- garages are inherently air-leaky, and should not have ANY free air way communication with any part of your conditioned space!