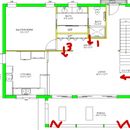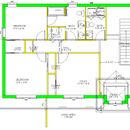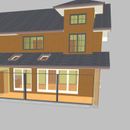Sun porch for solar gain?
I’m retro fitting a small ranch with 12″ cellulose walls, 20″ cellulose cold attic, warm crawl space. It has a long screen porch along the south west wall. I am considering enclosing it with folding patio doors so it can generate solar gain during the cold seasons and still open up during the summer. I am in South Jersey.
In addition, I am planning to add mini-splits to heat and cool the space. It currently is electric baseboard ( no gas in the area). The finished house will be 2 stories and about 2200 sq ft.
I have attached floor plans and an elevation. I am wondering where is the best place to put the mini splits and approximately how many are needed — roughly. I guess I hardly trust that the bedroom will get warm enough just by leaving the door open, as has been suggested many times here.
I have also thought about a ground source heat pump as an alternative, mainly because I am nervous about controlling heat in different parts of the house. I will be able to close off the entryway and stairs with a door so I should be able to maintain at least 2 zones. My current house has 4 zones and I like that. I also like it that the bedrooms are cool at night but the heat comes on in the morning to warm them up before rising. I think I’ve read here on the Green Building Advisor that control like that will not happen in a tight, well insulated house.
So are mini-splits the best way to go? Where should they be installed? Will the sun porch add enough heat to make decent doors a worthwhile investment?
Thanks for any thoughts.
GBA Detail Library
A collection of one thousand construction details organized by climate and house part












Replies
Michael,
Q. "Are minisplits the best way to go?"
A. I think so -- especially if you are installing really good windows.
Q. "Where should they be installed?"
A. Your house has a nice compact shape. You'll probably be fine with one indoor unit in the living room and one in the upstairs hallway. If you're worried, you can install electric-resistance baseboard units in the bedrooms -- but you probably won't need them.
Q. "Will the sun porch add enough heat to make decent doors a worthwhile investment?"
A. No. Sun porches don't make sense from an energy perspective. Only make the investment if you think you want to have the room. Remember, though: such a room is usually too hot on sunny days and too cold on cloudy days, so you won't be sitting there very much.
If this were my house, I'd consider demolishing the screened porch and replacing it with a deck. You might retain just a little bit of a roof over the south-facing glass doors -- just enough of an overhang to shade the glass doors in June and July. You could relocate the screened porch to the west side, where it belongs.
Martin,
Thanks for your reply. We will probably go ahead with the mini-splits as you suggest and supplement if needed with baseboard. Do you see an optimum placement for the mini-splits? The numbered spots on the first level are all possible locations. In the upstairs hall, does it matter which end or which direction?
As to moving the porch: we are limited to the existing footprint, so the porch needs to stay where it is. That's one reason we are building up. I like a deck (or a terrace) but so do the many mosquitoes here in NJ. To battle off the mosquitoes (and the pollen, and wind, and other flora and fauna), we hope to put in some kind of doors. It's really a question of how efficient ($) we make those outer doors. And how efficient we make the inner doors. We are looking at Marvin Integrity or perhaps Inline for both the inner and outer doors.
The existing porch has a concrete floor for solar mass, so, on those sunny winter days, we had hoped to be able to use the porch. By opening the inner set of sliders, we had hoped even to gain some solar heat for the interior.
On hot summer days, we expected to open all the doors and just have screens. Hence the folding doors (or some sort of lift and slide door), which are probably not as efficient but open much wider. So we are seeing the porch as a solar mass collector and an airlock (in addition to being a usable space).
Michael,
I really don't have enough experience to know which of the three suggested locations for the indoor minisplit unit makes sense. I would probably choose Location #2, but I'm interested to hear if any GBA readers have different advice.