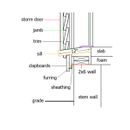Is this too much door sill cantilever?
I’ve got a thick siding profile, so my door sill is going to cantilever out 5-6″ past the framing.
I’m not sure how to best anchor a stone, or hardwood sill considering the potential weight of foot traffic.
I could pour a concrete sill over anchors epoxied into the stem wall, but it may look weird.
Those with exterior foam walls and rainscreens might run into a similar issue?
I’ve got:
2×6 wall
1″ sheathing
1″ furring
2″ thick clapboard profile
1″ trim (installed over claps)
GBA Detail Library
A collection of one thousand construction details organized by climate and house part










Replies
Richard,
A couple of things look wrong to me.
1. It appears to me that the clapboard siding is not drawn to scale.
2. Why is the storm door proud of the siding?
Clapboards are rough 1x6, with a 1" lap. I confirmed the scale. The sheathing and furring are 7/8", maybe that's what your seeing.
I'm installing the trim on the clapboards, and the storm door is fixed to the trim, so it ends up being outboard of everything.
Richard,
If all you are worried about is supporting foot traffic, I don't think you need to worry. If you install a 5/4 x 12 oak sill, you should be fine. (If you're worried, buy a piece of 2x12 oak.) Screw the sill to the 2x6 plates with stainless-steel screws. Countersink the screws and install glued oak plugs.
You really should not install the trim on top of the clap boards...leaves holes hard to caulk....Install the trim around the door, then install the siding, butting to the trim....make sure the siding is not going to be proud of the trim. You may need to use thicker trim or just strap the back of the trim. This reduces the thickness of the opening and depth of threshold. Up in the GWNorth we often install screen doors on the trim. As for the cantilever...how deep is the threshold of the door?
T Shepp: I'm partial to the side lap created with trim over siding, but understand most siding installations are done as you advise. Threshold will likely be a stainless saddle type...still shopping.
Martin: I don't think there's much oak of that size around here (Ontario), but I'll find something. I'm starting to feel guilty for all the free advice you've given me. THANKS!!
Richard,
If you are north of the oak line (I am), and you insist on using local lumber, use sugar maple or yellow birch.