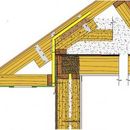Stick-built truss on platform-framed attic?
In reading a blog on venting roofs by Joe Lstiburek from a few years ago —
https://www.greenbuildingadvisor.com/blogs/dept/building-science/lstiburek-s-rules-venting-roofs
— the reader’s discussion briefly turned to a method of creating an air barrier in the ceiling by sheathing the ceiling joists with OSB or plywood, then building the roof on top of that platform. In comment #6, John Brooks posted a construction diagram of one such system (see attached).
My question is whether an on-site stick-built truss could be constructed using the ceiling joists as the bottom cord of the truss? How would the web members of the truss be attached through the plywood to the ceiling joist/bottom cord? And is there a practical way to include an energy heel on the truss? This would be for a 3:12 roof in a cold climate (6A), so I am shooting for R-60 using about 24″ of cellulose.
GBA Detail Library
A collection of one thousand construction details organized by climate and house part










Replies
Jack,
If you want to build site-built roof trusses, with 2x4 web members angling up from the ceiling joists, it doesn't make any sense to try to establish your air barrier with plywood installed on top of your ceiling joists. All of those angled 2x4s would penetrate your air barrier.
If you want to use the plywood attic subfloor as your air barrier, fine. But in that case, build a conventional stick-built roof.
If you want to build site-built roof trusses, fine. But in that case, you should use your ceiling drywall as your air barrier.
Martin, what does a conventional stick-built roof look like, when built on top of a plywood-covered attic floor? Are you suggesting using larger-dimensioned roof rafters instead of a truss? For a 3:12 roof I would think there is a lot of outward thrust, unless the the rafters were supported at the ridge. In the diagram posted by John Brooks he shows what appears to me to be an angled truss brace intersecting with the plywood subfloor, leading me to think this was an on-site-built truss?
Jack,
I will defer to John Brooks or any engineer who cares to comment on structural questions.
With a conventionally framed roof, rafters oppose each other, preventing the ridge from sagging. Outward thrust is prevented by making sure that you have a secure connection at the bird's mouth. That means that you need more than two toe-nails at the bird's mouth, of course, but I imagine that a hurricane clip would fill the bill.
It appears to me that the bird's mouth shown in John Brooks' diagram is not shaped to resist outward thrust, but only creates a seat to convey a vertical load from roof to wall. Likewise, what appears to be a vertical hurricane strap will primarily resist uplift loads, but not outward thrust.