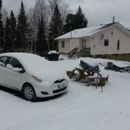Expanding and renovating in zone 7.
first post here…
I have an 800 sq ft home located in NW Ontario Canada (P9N0E7) zone 7 built late 1990s. The basics..
Fuel oil $1.16 litre when last purchased. Predicted to ???? in five years .
Electricity 21 cents a delivered KWH , time of use metering designed to make sure actual use is during peak periods Predicted to double in 5 years.
____
– 2×6 construction 16″ centers.
– R20 fibreglass batts in stud bays
– Wall stack up is typical for this area, 1/2 drywall, 6 mil poly,R20 insulation (fibreglass) 1/2″ plywood, vinyl siding.
– 4/12 asphalt shingled gable roof, ridge oriented N-S, 2 ft overhangs, ridge vent with soffit and gable openings.
– Tri-pane windows, no Low e or other coatings, (all different and all as cheap as could be scavenged locally by previous builder = CRAP).
– Interior roof, west side (currently kitchen with main entrance, bedroom #2 and a 3 piece bath has a flat ceiling with two layers of R20 fiberglass insulation (poorly) laid in rafters bays and perpendicular.
– Interior roof, east side, (currently MBR and family room), cathedral ceiling with parallel scissor trusses at same pitch as exterior roof) appears to be two layers of R20 fiberglass insulation, although there is no formal provided venting between top of insulation and bottom of roof sheathing it is certainly NOT sealed, whatever settling occurred after installation appears to provide path for venting to ridge vent.
– Built on a 4 ft heated (insulated) crawlspace with an uneven concrete floor (floor poured over granite and sandy soil where granite falls away) exterior walls of crawlspace are N and W walls poured concrete to floor joists, E and S are concrete wall about 2 ft in height with 2 x 6 framed wall above to floor joists.
– Currently heated with 85000 btu (75% eff) oil forced air furnace
I want to expand the house southward (900 sq ft) , adding 30 ft.
The property falls off to the east (towards the lake) so that a walkout basement is logical.
The plan calls for the existing house to be three bedrooms (currently MBR, FR and kitchen) an ensuite (currently BR#2) and main bath (stays the same). The family room, kitchen, entrance, laundry ( in the current kitchen) will move to the addition.
The upper level of the addition (hopefully at same level as the main floor of the existing) if granite permits (will know in April(ish)) with be completely open with a small loft over the kitchen on the north wall and a small wood-stove at south wall between large south facing windows. I plan on a 12/12 roof with cathedral ceiling and R80 in parallel scissor truss.
The lower level will be completely open EXCEPT for laundry, utility, washroom (all a single room), as many large south facing windows as possible given slope, biggest windows at SE (due slope).
New entrance on West side.
I want to insulate and air seal as much as I can afford; my hope is to heat and cool with two (or three) Mitsubishi ASHP, the ones rated to provide heat to -25c. Since it is frequently much colder than that in winter I plan baseboard or similar resistance heat for those periods. The wood stove is for emergency heat and ambiance.
So….
On the existing side, I will strip off the existing vinyl siding and currently plan on adding 4” EPS foam over the plywood with ¾” furring then stained cedar siding (or Hardiboard). This seems the only path to reasonable wall performance (ALL the windows on the existing side will be replaced, many with smaller units).
Is it rational, given that I’m adding foam to the existing side, to frame the expansion with 2×6 and add the same foam? I can buy used 2” by 24” x 48” EPS fairly cheap right now.
Is a double offset 2×4 wall a better option on the expansion side (for both upper and lower levels?)?
I am at the planning stage right now and would really appreciate some advice, thanks.
Tim
GBA Detail Library
A collection of one thousand construction details organized by climate and house part










Replies
fwiw...I used 1275.99 KWH from Dec 16 - Jan 16... we were there about 2 weeks during that period, all the lights are LED , We use a few resistance heaters periodically to warm the family room. The biggest constant drain is the heat trace line for the lake water...110 ft and 3.3 watts per foot = 363 watts 24/7 Oct to April.... we ARE looking to change that with a 1250 gallon tank in the expanded side and a drain back system so we can reduce the heat trace to about 15 ft.