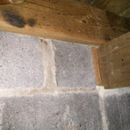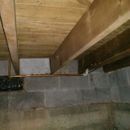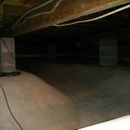Creating a conditioned crawlspace/air sealing questions
I have a 1940’s ranch in climate zone 5a (Northern NJ) that’s a bit of a disaster from an energy efficiency standpoint. One step that I’d like to take in the near-term is to create a conditioned crawlspace and I have a few questions about the best approach to take.
1) The house is CMU construction and the floor beams and joists don’t appear to rest on a sill plate, but rather fit into notches that have been removed from the concrete blocks (pictures attached). My plan would be to use likely Thermax and notch the panels out to fit around the joists/beams and then seal the insulation to wood gaps with expanding foam. Any potential problems with this approach?
2) On two sides of the house, there is a floor joist that butts up against the foundation wall with a small gap. Should I fill that gap with foam etc and then install the insulation up to the joist or take a different approach?
3) Should I continue the insulation over a chimney that extends into the crawlspace and also along the wall that abuts a slab foundation that a small addition sits on?
4) I don’t know what sort of humidity levels the crawl space is currently experiencing, although I’m installing a remote hygrometer to monitor the situation. The floor of the crawl space is poured concrete (picture attached…I guess this would qualify as a “rat slab”). Would it be reasonable to do the exterior wall insulation this winter and then add the floor vapor barrier/dehumidifier in the summer if humidity proves to be an issue or should I just bite the bullet and do everything at once?
5) With a conditioned crawl space is there still significant benefit to air sealing between the crawl space and first floor? I’m planning to address the larger leak areas (bathtub, holes for plumbing/wiring, etc) but is it worth caulking, for example, the small gaps between the tongue and groove boards that make up the subfloor?
6) Moving up to the first floor, I was reading the following article: https://www.greenbuildingadvisor.com/blogs/dept/energy-solutions/top-10-air-leaks-existing-homes-part-2 which talks about sealing interior junctions including baseboard to the floor. Is this something that’s commonly done? Is it advisable to seal, for example between the wall and floor where I have hot water baseboard heaters installed? Caulk baseboard trim to hardwood floor/tile?
Thank you for the help.
GBA Detail Library
A collection of one thousand construction details organized by climate and house part












Replies
In order:
1: It should work. I'm guessing that the exteior grade is approximately at the transition from poured concrete to CMU(?) which would provide more than sufficient drying capacity for that cold joist end toward the exterior. Keep the bottom edge of the polyiso off the bare concrete to avoid wicking up ground moisture into the insulation.
2: It's not clear what's holding up the joist(?) If need be, install a joist hanger or a ledger board screwed to the CMU for support before insulating and foaming it in.
3: Depending on the chimney construction & purpose you might run afoul of safety codes if you insulate that portion with foam, but insulating it with rock wool (rigid boards, or batts held in place with 1x furring strapped over it) would be fine.
4: In general it's better to put the ground vapor retarder between the wall-foam and wall, especially when using polyiso at the wall, but it can also be done later.
5. It's almost impossible to truely air seal between the first floor & crawl space, but it's worth doing your best to air seal any electrical/plumbing/flue chases that extend from the crawl space to the attic. (Air seal them at the attic end too. At the chimney and other flues you'd have to use sheet metal air-barriers and fire-rated mastic, not can-foam.
6. Yes. Air leakage at the studwall plates can be huge, and anything you can do to plug that leak is "worth it". It can be awkward working around fin-tube baseboard heaters, but do what you can. If you use a flexible caulk it'll handle the expansion/contraction issues.
Thanks for the response/responses (there was an earlier one that doesn't seem to be showing up now?).
1. The exterior grade is actually quite a bit higher unfortunately. It's roughly at the bottom of the CMU beneath the joist although it varies a bit going around the house.
2. No, it's not clear what's holding up the joist! As far as I can tell they're resting in notches in the CMU's, but I'll have to see if there's one with enough of a gap to see if there's any mechanical fastening in there. It's a weird house I tell ya. I will definitely consider using hangers/a ledger board depending on what I find.
3. Thanks. The chimney is now only used for a gas insert fireplace, which I don't imagine changes anything, so I'll plan on using rock wool just to be safe.
4. I'd plan on putting down a vapor retarder before putting up the foam on the walls and leaving a few feet at the bottom in case it ends up making sense to cover the entire floor during the high humidity season.
5. Will-do. The chimney actually doesn't pass through the attic...there's a cathedral ceiling on that side of the house. Eventually I'll open up a section of that to see what's going on, but that's a nightmare that I'm going to wait on.
6. Awkward I can handle if it's beneficial and low investment. Thanks.
Eric,
I wrote you a very long, very detailed answer which you evidently read. (I'm glad.) The GBA web site crashed recently, unfortunately, and the crash ended up deleting a whole day's worth of posted comments. (I'm sad.)
I don't have the time today to reproduce my answer, but the short version is that embedded beam ends can, in fact, become more damp after interior insulation is installed; whether that risk is high or low depends on site-specific factors.
Q. "Is it worth caulking, for example, the small gaps between the tongue and groove boards that make up the subfloor?"
A. No.