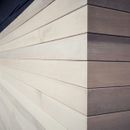I lapped cedar siding over Roxul ComfortBoard
In our area, I have seen a siding detail where they use horizontal 1×4 cedar boards with something like a quarter inch gap between the boards. They don’t look like ship lap. I am assuming that they have been fastened directly to the rain screen.
However, I wanted to install 1.5 inch Roxul ComfortBoard on top of the WRB and then the rainscreen. I guess my concern is that this siding style is not a water shedding design.
Does anyone have any experience with this siding style over exterior insulation.
Or have any suggestions on how it could be done?
This is not for the whole house, just to create a feature on a few areas.
I live in coastal BC.
Should I put lapped tar paper over the rainscreen before the cedar siding?
Proposed structure
Drywall
Poly vapour barrier
Roxul batt insulation
Sheathing
WRB (Typar)
Roxul ComfortBatt, R6
.75 inch rainscreen
Siding
Thanks,
Aaron
GBA Detail Library
A collection of one thousand construction details organized by climate and house part










Replies
Aaron,
You are describing a type of siding called "open-joint cladding." At least one manufacturer (Cosella-Dörken) is promoting a water-resistive barrier (WRB) that can resist UV degradation when installed behind open-joint cladding. The product is called Delta-Fassade S.
For more information on Delta-Fassade S, see this GBA review: New Green Building Products — September 2010.
Just because a manufacturer is selling a product that is promoted for this type of cladding, doesn't mean that this type of cladding is a good idea. For more information on open-joint cladding, see this article: Design Considerations for Open-Joint Rainscreen Cladding Systems.
The authors are somewhat lukewarm about this approach to cladding; they conclude, "This is not to say that open-joint rainscreen systems are poor practice, only that they require further research and observation before their true performance characteristics can be fully understood."
With a 0.75" rainscreen and R6 rock wool between the siding and Typar you have 2.25" from the inside face of the siding and the WRB. With that stackup there's really no risk to the sheathing from an open joint cladding approach. In a sustained gale force wind perhaps some water would make it all the way to the Typar, but it takes a lot to push liquid water through high density rock wool. (Until it's saturated it tends to bead up and bounce or roll off.) Rock wool doesn't wick much, and is VERY vapor permeable, so the drying rates following wind driven rain events will be quite fast.
The UV degradation of the weather resistant barrier issue raised is not at play if the WRB is between the sheathing & rock wool as in Aaron's stackup, since rock wool is opaque to UV, shading the Typar, and rock wool is not degraded by UV.
Looks like a good stackup.
Dana,
Good points. Thanks.
Aaron,
While the stack-up you describe might work, unfortunately it doesn't meet the BC Building code. Section 9.27 requires walls to have "First and Second Planes of Protection." The cladding must be detailed to keep moisture out of the wall assembly. For a good explanation of what is required Appendix A-9.27 is worth looking at.
Thank you Martin and Dana for your highly constructive comments!
I didn't even know want they called that type of siding.
Thank you for the links Martin.
Dana, from your comments, it sounds that a layer between the rain screen and siding is not required.
What about another layer of WRB overtop the ComfortBoard but under the rain screen.
Would having the ComfortBoard sandwiched between two layers of WRB cause any issues?
Malcolm, thanks for letting me know.
I have seen the open joint cladding detail on many new homes in North and West Vancouver.
Do you have any idea on how they do it?
I will have to see where I can find a copy of the building code, and more importantly, try to decipher it!
Aaron,
It might be as simple as providing a backer board of some type behind the cladding. When I've seen pictures of open-joint cladding it often looks like the gaps are black, as opposed to opening onto a cavity behind.
Again, I'm not arguing that it's necessary, just wanted to give you the heads up as to what impediments might be thrown your way. The code section is fairly dense reading, but the explanatory appendix helps wash it down.