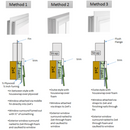Opinions sought on window details
Building a “good” house in zone-5.
Current plans are to use 2×4 framing with plywood sheathing, then two 1″ layers of reclaimed foam, 1/2 thick furring for a rain screen and hardiboard siding.
I have a builder willing to do this and we are discussing window details. The windows are 5″ thick and come with either an installation fin in the middle or no fin and you use straps to attach the windows.
We are discussing two ways of installing the windows (see attached image for details) and I was hoping for feedback (feasibility, pros/cons) on the two approaches. Both seem fairly straightforward and reasonable to me.
1) Innie (or is this in-betweenie since the window actually extends over the foam?)
* house wrap over sheathing,
* window attached using fins
* foam installed over all this,
* window extends 1/2″ over foam so fur this out with something and put exterior trim around window attached to furring or through furring to sheathing
1) Outie(window flush with foam)
* house wrap over foam,
* window attached using straps so outside is flush with the foam
* exterior window trim attached through foam
* rain screen strapping starts below exterior trim so trim must be at least 3/4″ thick
Oddly enough innie/outie seems to make little difference since the cavity is 6″ and the 5″ window will have at a minimum of 2.5″ resting on the 2×4’s. The real difference is where the housewrap goes and whether the window is flush with the foam or 1/2″ over the foam.
Thanks in advance.
GBA Detail Library
A collection of one thousand construction details organized by climate and house part










Replies
Michael,
The pluses and minuses of various approaches are discussed in this article: Installing Windows In a Foam-Sheathed Wall.
Thanks Martin - I should have mentioned I read what I could.
I just like to double cross my t's and dot my i's. The route we will likely go is the innie type but it differs from the typical innie details I have seen as the window actually acts like an outie since it protrudes 1/2 from the foam. I am assuming my detail (with the exterior trim right at the window) is enough and that we don't need to put a sill under the window on the outside like the innie details typically show. In the unlikely event of any water getting throught it would simply flow down the foam outside the WRB.
I've found that the BuildingScience article BSI-085 helped clarify some window flashing details for me, and made some window installation recommendations for innies, outies, and foam vs mineral wool.
BTW, if you come up with a detail that you like, take some pictures during the installation process. I'm sure that people would be interested. [Edit: probably should run that by Martin first, it'd be his/their call.]