SIP home with 2 air handlers for open space floor plan?
Plans / pics are attached
Exterior walls are SIPs R-24 with 1-1/2″ EPS stucco
Center ‘bumpout” is typical 6-9 stick with 3″ EPS (interior to be sprayed)
WIndows are Integrity Low E3
window wall south facing
Proper way to heat and cool
We are in the process of building a very open floor plan home with catheral ceilings in CT (zone 5) with 2 levels.
Main level – 9-17′ ceilling heights
Lower Level ( Walkout) has radiant in an exposed slab and footings over 2″EPS.
One the main concerns has been heating the rounded window area. the roof line closes up and limits the duct work.access.
Originally we were going to use one hydro air handler on the main level and run a center trunk line via a false beam box thru the center of the home. Since we have elimiated this’beam / chase, we have effectively cut the house in to with only a very limited chase in the attic.
We were always going to need to units and logically it seemed there would be one unit for each level.
I proposed 2 hydro units upstairs, one that conditions the 2 bedrooms / master bath / and would have the shortest direct duct towards the bump area. Then the 2nd unit would provide the shortest direct duct run for the opposite wall in the LR towards the bump, the DR, K, pantyr, and then would provide cooling only to the lowere level FR, bed/bath.
It is confusing and hopefully the pictures clarify the plans attached
Manual Js I’m being told anywhere from 3-4Ton , somethings not right
Am I going in the right direction? Overkill
GBA Detail Library
A collection of one thousand construction details organized by climate and house part


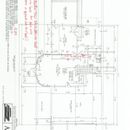
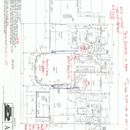
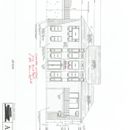
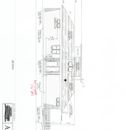
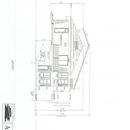
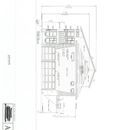
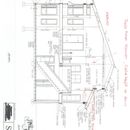
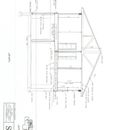
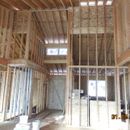
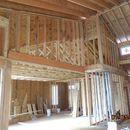
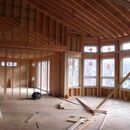







Replies
Chris,
I don't have time right now to review your plans in detail. I'll try to respond later.
In the meantime, I'd like to provide advice to GBA readers who are thinking of designing a new home. Here's the advice: you shouldn't reach this stage in the design and framing of a new home without knowing where you are going to put your ducts. That decision needs to be made very early on.
Chris,
I've looked at the plans more closely, but you raise more questions than can be answered online, especially with the limited information you provided.
Some more comments:
1. This is a large, expensive house. Such a project needs a good Manual J calculation (one that calculates the design heating load in Btu/h, and is more precise than "anywhere from 3 to 4 tons").
2. If you are distributing the heat and cooling with a forced-air system, your duct system needs to be designed using Manual D.
3. The Manual J and Manual D work should have been completed before framing began.
4. Are you the homeowner or the builder? Who is responsible for the heating system design?
UPDATE 5/1/2013
After too long of delay since the original post ( wedding/health/honeymoon) I have been attempting to get this project back on track. Fuel Source is propane, site positioning is south facing approx 195d for the rear walls with the large windows.
Martin, yes I am the homeowner/GC for this project
We have since had 4 HVAC contractors visit the project, each one has suggested varying proposals for a Hydro Air system, 3 of the 4 submitted bids. Each one said they would only relase their Manual J info after contract signing and not do Manual D unit after that with an install tech visit.
4 proposals as follows:
1-A Hi velocity system with 2 condensors and a single boiler located in the garage - no bid submitted, not returning phone calls
2- 2 Bids reccomend the WeilMclain Ultra 155 94% eff with 2 Trane condesing units sized @ 2ton and 3 ton, options for 16 or 13 SEER units. Boiler would be garage installed with one A/H in the mechnaical room and one above the second bedroom in the attic
Zone 1
-Mech room boiler services the lower level (not garage) and the upper level DR,K, pantry and smaller bath
Zone 2
- Attiic A/h supplies Mbdrm, Mbath, 2nd bedroom and LR
3- Same WeilMclain 155 boiler, but only one 4T condensor (Trane XB14e or Trane XL15i) with 3 zones (Master, Mbath and Bed2) (LR,DR, K, P, Bath2) & (Lower level). Both the boiler and A/H would be installed in the mechanical room. He said his Manual J calcs was just under 3 1/2 T unit and HL of 53,000. He also reccomended the Trane zoning system (touchsreen, wireless)) to optimize eff vs. 'a traditional wired zoning system' thermostat
4- Zone 1 -( Entrire upper level) FIrst Compoany 4T A/H located in the attic w/ 4Ton Carrier 13SEER condensor
Zone 2 Lower level FR, Bed3, Bath3 ) Carrier 1.5 T 13 SEER units located in the mechanical room
These units ARE NOT variable speed units
5 - Attic install of on 3 ton AH and one 2 T AH for 2 zones (2 ton - MbedMbath, Bed2) (3T for rest of house).
He also reccomended adding an additional loop for radiant heat under the floor for the LR bumpout area as opposed to baseboard
While there is alot of information here (I hope), my concerns at this time are:
- With such good insulation, windows and air sealing done for approx 2800sqft home, why am I getting a range of combined tonnage from 3.5T and 5T units reccomended
-Should I be concerned with having 2 A/H and 2 Condensors vs. 1A/H and 1 Condensor (obvious per unit cost savings)
3- By not installing the A/H in the attic, I would thing that my efficientcy and unit sizing? would be lower, certainly a benefit to overall performance/longevity
4- 16 SEER vs. 13 SEER condensors, both offer rebates (of no real concern here), but my thought was that with the lower level having an exposed /insulated slab, it will already be cool and its effectiveness is really more for condensation purposes. Maybe use the 16 upstairs and the 13 downstairs.
I m sure Im missing something here, but it is diffficult to compare w/o the Manual J & Ds in hand but there seems to be such a wide difference between these options.
It would seem to me that using a smaller more efficient boiler and A/H with a better design and zoning controls while keeping the units out of the attic would make the most sense.
BTW, these bids run from $27 - $49K !
many many thanks
5 -
Chris,
I'm guessing that you won't be too happy with my answers. But my opinions and advice haven't changed.
The time to do a heat load calculation, a cooling load calculation, and a duct design are before the foundation is poured.
You can't trust an HVAC contractor to perform a load calculation (that is, a Manual J calculation). As I advised in my recent blog, Green Building for Beginners, anyone contemplating a building project should hire an engineer or a home energy rater -- not an HVAC contractor -- to perform a Manual J calculation.
You're spending a lot of money on your house, but it looks like you've skimped on engineering and design.
Finally, it looks like your house has about 10 rooms. For the price of your low bid ($27,000), you could easily afford to install a separate ductless minisplit unit in each room. (Not that I'm recommending that approach, of course.)
Thank you again for setting me straight, that article is very to the point. I'm on the hunt for an energy rater right now. I will update
Beleive me, I have tried to pursuad my other half in that direction, even if just for the lower level, to no avail
If you have radiant in the basement floor, I assume you have a boiler.
Why not radiant on the upper two levels?
The original plan was to have radiant in a poured floor. Both of the original builders stated that this would be too expensive for our project. We have a pretty fixed budget to work with being that the bank appraiser deemed our project to have a negative impact on our neighborhood ( of capes, raised ranches and center colonials ! Even though we have an interior lot that is not visable from the street) ( thats a whole nother issue) and lowballed our completed value 12%). We agreed that it would be the first thing to go, being that we would still need to add a ducted ac system.
Since yesterday, I have placed 6 calls into Energy Raters by Martins reccomendation in hopes of having an independent create a viable system for our project. I have talked with our utility provider (UI) in the past and they told me it would cost about $1000 for them to review and suggest. ( not really sure they could be considered an independent ) or that they would be able to help up with our system design as we are using propane as a heat source, so I passed.
By reviewing many of the HERS sites out there, I really get the really that many our just caulk and go type operations. So I still remain a little skeptical