Beginning of a big (for me) project
Looking for some input. It feels like I’ve done too much research and have started to confuse myself with all the options out there (icf/persist/remote/double stud/ radiant/ gshp, mini splits/ oil fired boiler, windows, siding, choices), So I’ll at the beginning looking for some insight from the pro’s.
The house will be in upstate NY CZ6A 99% temp of -6f, 43* lat. building on a hill overlooking a lake (lake is due east of building site) prevailing wind is from the west. I plan on doing as much of the work as possible (to keep the price in reason budget is pretty tight).
I started out with a pretty complicated to build idea found online. its been whittled down is size and to be easier to build. I’m going to start by throwing up a couple images. I’m open to all suggestions, and I know that a wall of glass facing east with a cathedral ceiling may not be pasivhaus material
Current plan is 28*40 1.5 story (approx 1600 ft^2 not counting walk out basement/garage)
main roof pitch is 12:12, dormer 6:12 Would I be better off switching the dormer to the other side for future PV, or leave it where it is so the bathroom can be above the kitchen, and use the extra wall space for south facing windows?
GBA Detail Library
A collection of one thousand construction details organized by climate and house part


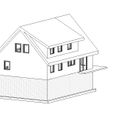
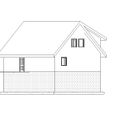
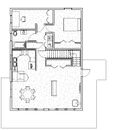
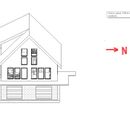
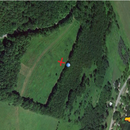
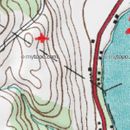







Replies
Trevor,
Your question is confusing. It would help if your plan indicated the cardinal directions (north, south, east, west).
Edited the post, and pictures
Trevor,
Q. "Would I be better off switching the dormer to the other side for future PV, or leave it where it is so the bathroom can be above the kitchen, and use the extra wall space for south facing windows?"
A. Keeping the bathroom as close as possible to the kitchen is an excellent practice; it helps improve the efficiency of your domestic hot water system.
Before deciding that it's valuable to maximize south-facing roof area for a future PV array, it's important to assess your site to determine whether the site is a good candidate for a ground-mounted PV array. In my opinion, if it's possible to locate a ground-mounted array in a good, unshaded location, then a ground-mounted array is always preferable to a roof-mounted array, for two reasons:
1. Roof repairs will be easier and less expensive.
2. It will be easier to remove snow from the PV modules.