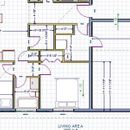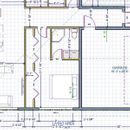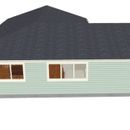Solar orientation design trade-offs — tough decisions
I have the unique opportunity to build an net-zero spec house for an investor in my local area. It’s a 1450 sq ft. ranch with a garage on a slab. Building to “pretty awesome” house principles. Air-tight, High R, Triple glazed euro windows, etc etc.
My dilemma is the trade-offs between curb appeal, design functionality and optimum solar orientation for solar PV and glazing.
The investor wants “curb appeal” and likes the long axis of the house facing the road, which puts the long axis N-S. My solution to obtain a decent amount of south facing roof was to put a hip roof along the “L” that is created by the garage. (See photo)
The only issue here is that this puts the two guest bedrooms and guest bath on the south side. The living area with the most glazing is on the north west corner. Not at all optimal for solar heating.
In order to get that glazed living room corner over to the south west, I have to flip the plan while keeping the garage put. This creates an entry problem–the utility room that was accessed through the garage is now on the other side. The only option for entry directly from the garage is to create a mud room that juts out of the front. Awkward to say the least.
So what do people think? Even with the swap the glazing situation is not optimal. It just kinda hurts to have to put that corner over on the north west side. Any ideas?
GBA Detail Library
A collection of one thousand construction details organized by climate and house part












Replies
What is you flipped all of option 1, including the garage, and then ran the trusses N-S across the entire house. Your south facing roof would not be as wide, but it would be tall.
Reid that's genius! It's only 48 feet long and I will have interior posts so actually rafters will work fine. now there will be tons of south roof, nice solar orientation, no wonky garage and now hip roof to frame. great!
Ben,
Where did these two plans come from that seem to have put you in such a bind? Are you limited to them by the investor or some other constraints you haven't mentioned?
Malcom:
The plan has been purchased and have been modified bit by bit with the designer and well, had kind of gotten away from what I had originally wanted. time and money are the constraints here as a redesign from scratch is not in the cards. however, i think i have a great solution from Reid that I will present to the investor. any other feedback is certainly appreciated.
thanks!
Ben,
You might be able to rework the bedroom layout - over 21' of closet is a lot - you might use that space for more living area. The access to the bathroom can be across from the closet and free up room for a dresser in the bedroom. Passive solar requires the sun to heat up the slab, your furniture arrangements shown are blocking some of this requirements.
Glad that seems to work out. I hope the concept holds up as the details go into place.