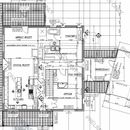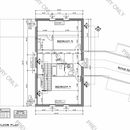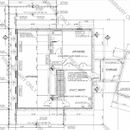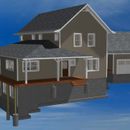Please pick my plan apart- better now than after it’s built.
If anyone wants to provide input it would be greatly appreciated.
This is to be our retirement home. Energy efficient, double stud walls, the walkout is to the south. Masonry wood stove in living room.
Please note the three level breezeway. I struggled with window sizing and ended up with a lot of different sizes based on room use not exterior balance. Not good?
The South First floor overhang is too small. My designer/draftsman changed it to give upstairs windows some room. That will change and go to 9′ ceilings in upstairs if needed.
Thanks,
Jim
GBA Detail Library
A collection of one thousand construction details organized by climate and house part













Replies
Since the house is just floating in the sky like that, can't you just tow it to nicer weather on a seasonal basis? :-)
So, where is this house ACTUALLY going to be located?
You have the kitchen as far away as possible from the garage. That means constantly hauling groceries across the house. Is the only washer/dryer in the master bedroom main walk-in closet? Not great for late night loads of laundry (noise). Lots of odd nooks/corners inside. Bedroom #1 closet is very long and narrow, not very easy to use/access. The same can be said for the odd "closets" in the basement. Take it from someone who has that sort of storage space off of his dining room, it is impossible to get to the back once you have anything in there. And how functional is the "L" shaped bedroom #2? Have you tried laying out furniture to see how it works out?
As I am no cook I will leave comments regarding the kitchen to others. Well, except that the island sink will be the one used for cooking given the main sink seems to be outside the "golden triangle" of sink, stove and refrigerator. Or is that the refrig on the exterior wall? In which case the triangle is broken because the island is in the way.
Also a multi-level home is not necessarily the best for "age in place" living.
Jim.
Is there a storage room under the breezeway? If the breezeway isn't closed in, I think you are asking for trouble.
A home is a very personal thing, but this plan seems big for a retirement home. You have lots of extra spaces that will have to be -- at a minimum -- heated and cooled. If it were me, I would be designing a somewhat compact one-story with perhaps one bedroom, an office/bedroom, and two baths.
Have you done any research to new construction costs? Where I live, $200 to $300 per square foot is not unusual for code compliant and not super fancy homes.
If you're serious about this being an age-in-place style retirement home, I would strongly consider a much stronger eye towards accessibility: single level, 3' doors, toilets located in corners with walls blocked for grab bars, etc.
Another nice trick, use grab bars for towel racks! The more things you can grab onto the better as at some point, you might need it.
Seriously- where it this house located? (Local climate matters.)
Dana, it is good to have a floating house. LOL- On the edge of Elk River, MN. 30 miles NW of Minneapolis. On 9 acres.
Nathen, you are right. It is a haul from garage to kitchen. I hope to have pavers close to the east door so I can back the car up to the door when needed.
I think the convince of the laundry in the master closet will make it worth while. The mud room is large enough so the laundry could be moved there. ( utility room is below).
The closets upstairs are not the best but I don't plan on finishing the upstairs right away and BR 2 has the chimney chase in it.
The basement, long narrow space in the basement, is the space between the stair and the bearing wall.
Steve, The breezeway will be used as a root cellar and will be insulated on all sides. Originally the plan was to have a small house but by the time the public area had enough room for family gathering and everything else we wanted was on the main floor it got BIG.
And yes it is more money than I would have thought. Although the price to build is high, the property taxes scare me more. One option is to rent out the basement if needed. I'm saving some money on the build by being the general contractor, doing some of the work myself, lament counter tops, inexpensive cabinets, low heating costs etc.
It is unusual to have a shower in the non-master downstairs bathroom. Maybe you could move the washer and dryer to that spot or into the mud room. It is nice to have it near the master closet when it is time to put away the laundry.
I would skip the basement under the breezeway and the bonus room over the breezeway and garage unless you have some unique need that requires those spaces.
You have ended up with an awkward space upstairs between the stairs and the wall. It isn't wide enough to be much other than a hallway. I don't see a good way to resolve that without re-thinking the first floor layout and shifting the stairs sideways. Maybe instead of making the roof over the dining room low enough for windows there you could make the ceiling over the dining room high enough to look out from the loft into the dining room.
How is the house oriented relative to the street?
First of all I want to thank everyone for there time and effort helping me.
Reid, the house is in the middle of 9 acres and I like to play outside. I get a lot of garden soil and ticks so I would use the shower in the "powder room" to drop the mess outside the bedroom. I also will not be finishing the upstairs and basement, so any guests might want to shower there. Not a big deal to me but they might be more comfortable with that. You aren't the only one that questions this.
I really want a root cellar/ tornado shelter and we need to go down past frost line anyway. The bonus space above the breezeway is just the attic above both and gives me a vent to move warm air out in summer. Whole house fan.
The space at the top of the stairs is kind of a waste of space. I think the bedrooms are large enough and this space could be used for a play area or library. I plan on a desk to the south. (toward the dining room) With open stair railing we should bet light from the windows at the top coming down into the entry.
Quite honestly I have been looking at this plan so long I have tunnel vision so it is great to have people point some of this out so I can reconsider the plan. This is the biggest project I have ever taken on. It took me 3 years to find the land and I'm 3 years into the plan and bid process. I'm not getting much younger:)
Thanks again- More ideas?
Jim
Hi! We went through two architects and lots of plans. So I'm just another consumer like you. Here are my thoughts:
Both the main entry and the garage-entry have you stare down a very long hallway. Imagine how that will feel for you and guests. It seems a bit off-putting.
I like the idea of a washer/dryer nearby but if you're a light sleeper you'll never be able to run the dryer overnight. Especially with a BEEP at the end of the cycle!
The kitchen feels enormous. The whole back wall of cabinetry is what seems to be too much. It seems like it could be 30% smaller and still be a very usable kitchen. The living/kitchen/dining is a very open design. What are your thoughts about the flooring? If you're not going to use the same flooring for all three rooms, how will you transition between them?
The second floor has two very large bedrooms. They look like more square footage than your master! If you have planned occupants, they might enjoy all the space. But if they're purely for guests and infrequent ones at that, they're very expensive guest space! Plus if they're mostly guests they won't use closets. In comparison in my current generic-house my second bedroom is no more than 12 by 12.
Root cellars are cool, but it may be pretty inconvenient to have to access it through your utility room. If you're coming from a vegetable garden, you go through four doors to get to it. If you're bringing goods from your car, it's Garage - Door - Breezeway - Door - Hallway - More Hallway - Stairs - Door - Utility Room - Door. Whew!
If you're curious how we have our place designed, I can send you my floor plans. Let me know where to send them. We're going to start building soon!
Clara, sure I would love to see your plan. [email protected].
The entry has been a problem since day one. I want the kitchen on the east and the driveway is east as well. So I thought people could just enter through the kitchen. That got voted down but there is a pocket door to "sneak" into the kitchen from the entry. Both hallways have a line of sight to windows. The main entry is somewhat obscured by the closet. I think that will help but I share your concern.
I would not do laundry overnight. We will be retired so we will have time during the day.
The kitchen is large. The place where people congregate. When we have family meals, everyone helps (or hangs out).
The plan is to have hardwood flooring throughout. I am considering some cork between the island and stove.
The 2nd floor bedrooms are larger than the master. That was a consequence of design. I think another owner would use one of those as the master.
The root cellar would be accessed from the walkout. I can drive up to the walkout.
It is a hike from the garage to the kitchen. I hope to have pavers that I can back up on to unload the grocery's through the entry and pocket door.
I went through 2 architects and a designer/draftsman. I have reasons for most of what might seem different. That is part of the fun, If I wanted a pure conventional house I would buy, not build. I just hope its not too different.
Thanks for your input. I'm looking forward to seeing your plan.
Jim