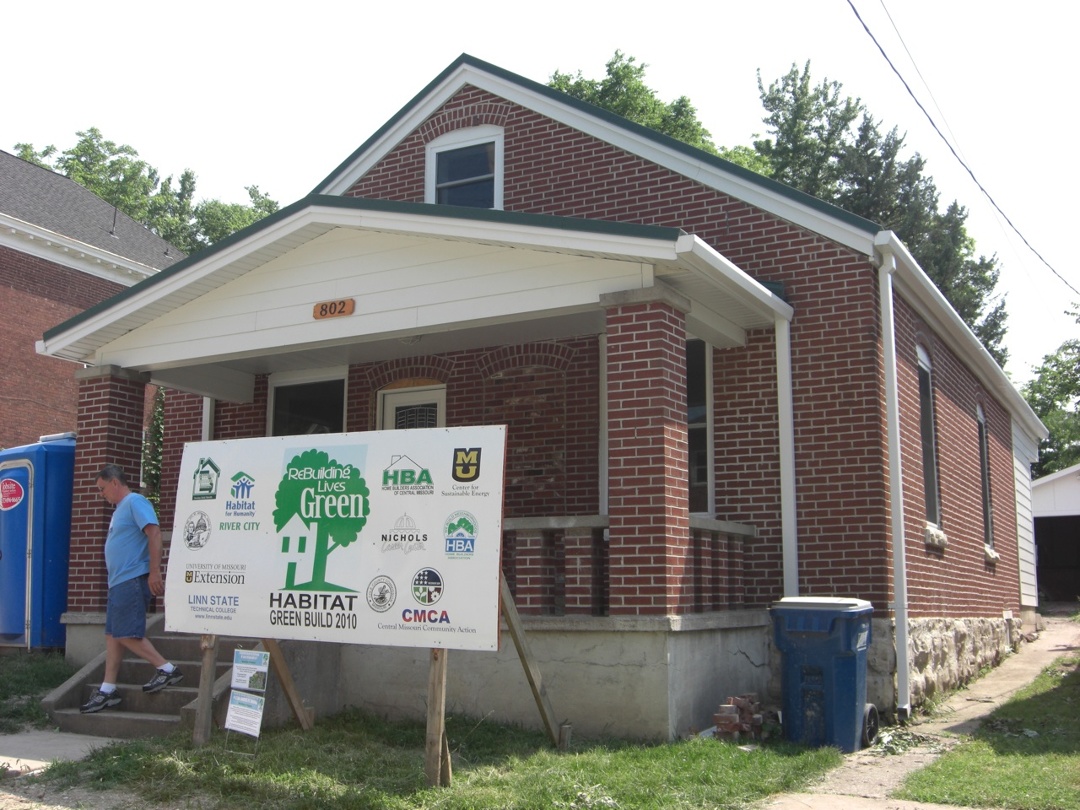
Image Credit: Matt Belcher
Image Credit: Matt Belcher This image shows the rear of the home before any work. The left side shows the bathroom addition (window with plywood) and the right shows the laundry room addition.
Image Credit: Matt Belcher The re-done rear of the house showing a change to fiber cement lap siding on the rear exterior of the home and a reconfigured rear door out of the new kitchen.
Image Credit: HBA of Central Missouri This is a shot of the existing home looking toward the rear on the 1st floor. Note the exposed exterior wall on the left and the rear wall, loaded with kitchen cabinets. This wall is not an exterior wall; the added laundry room is behind this. This is a southern wall that needed to be opened up to bring in southern light to improve the passive design of the home.
Image Credit: Matt Belcher This photo shows the construction detail of the remodeled home's exterior wall (with brick cladding).
Image Credit: Matt Belcher The new kitchen, pushed back in to the old laundry room addition space. Note the double-window letting in the southern sun on the back exterior wall of the home.
Image Credit: Matt Belcher This image shows the nearly finished new stairs connecting the 1st and 2nd floor; its central location is a much better use of interior space.
Image Credit: Matt Belcher This image shows the new recreation space at the top of the open stairs on the 2nd floor.
Image Credit: Matt Belcher This photo shows the new downstairs bath. Note the "factoid" placard on the sink with information on water efficiency.
Image Credit: Matt Belcher The new, dugout basement with new mechanicals, including the radon run out of the pit next to the tank water heater. Note the air sealing evident up at the top of the foundation wall, as well.
Image Credit: Matt Belcher During the many opening events of the home to the building and general public, factoid placards such as this one informed visitors about the green building features of the home.
Image Credit: Matt Belcher A new approach to surface water management on the rear of the home, where the slope is toward the home. The retaining wall stones are salvaged from the foundation of a home next door, demolished by the city.
Image Credit: Matt Belcher New homeowner Courtney Pigford in her nearly completed new kitchen.
Image Credit: Matt Belcher Plan Set: Foundation - the existing full crawlspace was modified to include a partial full-height basement.
Image Credit: HBA of Central Missouri Plan Set - 1st floor: Completely reconfigured 1st floor, with repositioned stairways, Note deeper walls for energy retrofit, with all insulation to the interior of existing brick cladding.
Image Credit: HBA of Central Missouri Plan Set - 2nd floor: Completely reconfigured 2nd floor with bedroom, bath and rec room.
Image Credit: HBA of Central Missouri Plan Set - Window Details: Note the proper weatherlapping of flashing, membrane, and housewrap.
Image Credit: HBA of Central Missouri Plan Set - Site: The Notes give a lot of detail on green building landscape features. Note the salvaged retaining wall (from neighboring demolished home's foundation).
Image Credit: HBA of Central Missouri
This Habitat for Humanity (HFH) GreenBuild community project moves a 100-year old home to a “200-year” home
At face value, 802 West McCarty is nothing special, just one of 800 vacant or foreclosed homes in a distressed Jefferson City, MO urban neighborhood. But you don’t end up with the team listed to the right without creating something special indeed: the deepest green Habitat for Humanity (HFH) remodeling project in the Midwest. “We took it from the past 100 years and will be able to give it another 100 years of life,” says Ken Thoenen of Ken Thoenen Homes, the project chairman.
Humble home, humble owners
802 McCarty was built in 1913 just a couple of blocks from downtown Jefferson City . “A home located for walking,” says Matt Belcher, the sustainable building consultant on the project team. And that is just what the home’s first owners did:
– A. P. Nixdorf, prison guard (1913)
– Eugene Pitroff, printer (1915)
– Lon Stone, brickman (1925)
– Frank Burns, bookkeeper at State Treasury Office (1929)
– Harold Angerer 1930’s – 1956
– Kenny Angerer 1956 – ?
The new owners, Courtney and Kevin Pigford, both work at Lincoln University in Jefferson City, which is about ¼ mile away.
Getting everyone involved, yet staying integrated
While having a lot of project support and participation is terrific, you won’t end up with a high-performance retrofit without keeping everyone on the same page. Students from Linn State Technical College completed the redesign of 802 McCarty, and demolition and construction were accomplished by carpenters-in-training from the local school district and more than 50 HFH volunteers.
“We used the NAHBGreen online checklist as our guiding document,” said Belcher. “We identified criteria we would undertake and then broke down applicable sections with specific leading team members.”
Belcher adds that from the very beginning the project team had these redesign goals to drive the process as well:
– Keep same footprint, but increase livable square footage by a third by going up (lower main floor ceiling to 8 feet, creating an additional bedroom, half-bath, and storage in the attic).
– Tighten up the building envelope (Matt: “We got an initial reading of about 8,500 cfm50. We were unable to get the house to depressurize to -50Pa, so our equipment estimated the cfm50 reading at 8,500. It isn’t an exact science by any means, but 8,500 does describe a really leaky house at such a small size.”)
– Create needed space and manage moisture by going down (dig out a 12’ by 12’ by 5’ section of the crawlspace into a basement for a central stairwell).
– Bring in the sun (remove the existing laundry room; relocate the kitchen and a bedroom to the rear of the home).
– Make the home durable with good indoor air quality (insulate the roofline and walls with spray foam, bring all ducts and HVAC equipment inside by locating these elements in the attic).
– Improve the site (manage storm water on site, improve grading, and establish mature native vegetation).
While they were at it…
The house at 802 W McCarty ended up being certified for both the NGBS rating program as well as the DOE Building America Builder’s Challenge. Here is Matt Belcher again: “The NAHBGreen checklist also has the benchmarks and checklist for the Building America/Builder’s Challenge program. As we were completing the checklist, we realized we were also hitting those benchmarks. We worked with Amber Wood, Energy Manager at NAHB Research Center for the dual certification within the scoring tool. And then throw in on top of that Energy Star certification — not too shabby.”
There is nothing more local than next door
For years, the lack of proper grading on the site directed water right to the house. At an early planning meeting, Matt heard that Jefferson City would be taking down the condemned house next door. He knew that all the homes in this area had cut limestone blocks for foundations. Turns out that no one had “claimed” these blocks, and the demolition contractor was more than happy to simply push them on to the 802 W McCarty property rather than haul them away. A retaining wall made of the neighbors’ foundation blocks now manages water, directing it away from the home.
True “sweat equity”
Not only did this project have half a hundred dedicated volunteers, it had a core group of students from the nearby Nichols Career Center who did most of the carpentry, drywall, siding, and trim. But the real proof of their mettle was digging and carrying out, bucket by five-gallon bucket, all of the soil to turn a major portion of the foundation from crawlspace to full basement. No more lazy comments about today’s youth, at least not in Jefferson City!
Weekly Newsletter
Get building science and energy efficiency advice, plus special offers, in your inbox.
Lessons Learned
Matt Belcher took some time to think through this aspect of the project.
Hidden challenges: “Whenever you are dealing with renovating a home there are always the unforeseen challenges. In a building of this age, we encountered a number of issues that were not necessarily issues from the original construction. In fact, the quality and durability of the original structure is what made it possible to rehab this home instead of demolish it. During the course of the project, I always thought about the original builder and stone masons that laid up the stone and brick walls. They certainly did not have the equipment we do now, but they did a fine job building a good ‘stout’ home. I would hope in a hundred years or so someone would think that way about what I did!”
Correcting the work of others: “Most of our hurdles were with the additions that were put on the home with dissimilar materials and some of the products (like asbestos floor tiles and duct insulation) that were added long after the original home was built. The biggest challenge was the damage done simply by having stormwater running directly against the rear and sides of the home.”
Solar-ready: “We originally had wanted to include a solar thermal system and possibly some other ‘high tech’ equipment, but Habitat was concerned with the new homeowners’ ability to manage and maintain these higher tech items, not mention the price point. We concurred with their concern and included the ability to have these types of items added with the hopes that over the course of time, they would be.”
Taking the time to build a team: “We held several pre-planning meetings to have everyone on our team onboard, especially the folks from Nichols Career Center and Students at Linn Tech. I was able to visit Linn Tech and hold a couple of workshops with the architectural students there to discuss the nature of green building and how we are applying it to this project and identify how the National Green Building Standard and checklist was being used. They made several site visits, of course, to do measuring and inspections to be able to develop the plans for the house.
One great example of our partners’ benefitting from the process was during the blower-door testing we did prior to drywall. The insulation contractor was just completing the window and door sealing as we cranked up the blower door. Our rater also had an infrared camera with a digital thermometer. He was able to use the ‘gun’ to show areas around the windows that needed to be sealed. It was a great learning tool for the insulator; he is now interested in acquiring one of these ‘guns’ for their company’s own quality control process.”
Moving the building industry forward: “We were also able to demonstrate to industry professionals the process of focusing on the building envelope and designing in daylighting and passive solar as we rehabbed this project. We also demonstrated how a high-performance envelope can mean properly sized equipment much smaller than original, even thought the home was larger.
Finally, we held several open houses, a few for industry professionals and a few for the general public (with a focus on homeowners in this neighborhood to demonstrate what could be done with homes of this era!). These were all well attended. We had fact sheets posted around the home explaining different features and upgrades and general information. Our team even came up with a trivia game based on features in the home that visitors could get answered by reading the fact sheets!”
General Specs and Team
| Location: | Jefferson City, MO |
|---|---|
| Bedrooms: | 3 |
| Bathrooms: | 1.5 |
| Living Space: | 1600 |
| Cost: | 55 |
| Additional Notes: | Cost based on final appraised value. |
Project Team - Builder: River City Habitat for Humanity - Sustainable Building Consultant: Verdatek Solutions - Rater: ASERusa Community Organizations - City of Jefferson - HBA of Central Missouri - Linn State Technical College - Missouri Small Business & Technology Development Centers - Missouri Career Center - University of Missouri Extension - Nichols Career Center - Central Missouri Community Action - Missouri Department of Natural Resources - University of Missouri-Center for Sustainable Energy - Central Missouri Region Master Gardeners National Support - NAHB Research Center National Green Building Program - DOE Building America
Construction
Foundation: block wall crawl space modified with partial full basement
Above-grade walls: structural block modified with interior insulated framed wall
Roof: vented unconditioned attic modified to “cathedralized” conditioned attic
Energy Specs
Foundation: insulated and air-sealed with R-8 Icynene
Above-grade walls: R-19 "flash and fill" (2x4 inset walls sprayed with 2 in. of foam and filled with cellulose)
Roof: R-40 cathedralized and sprayed with Icynene
Windows: Quaker AdvantEdge (U-factor=0.30; SHGC=0.29; VT=0.50)
Indoor Air Quality
Certification
NGBS score and rating pending

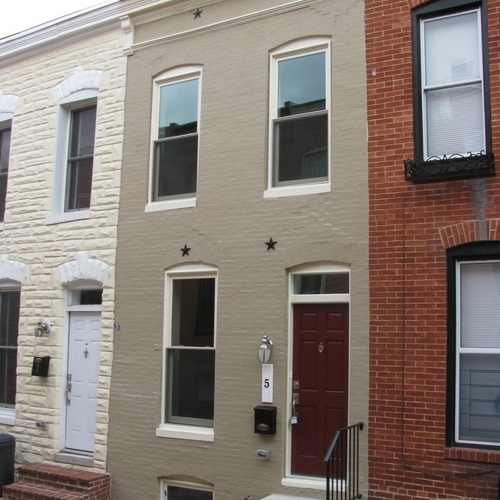
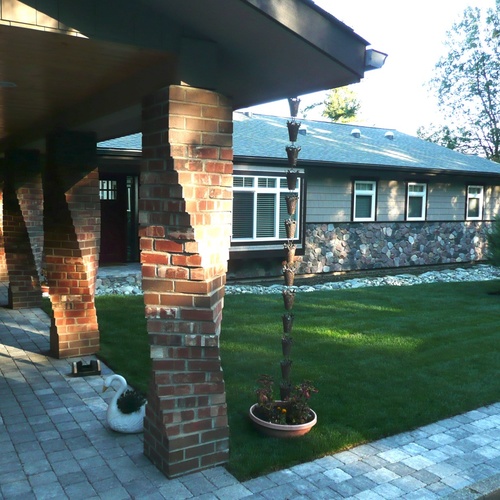
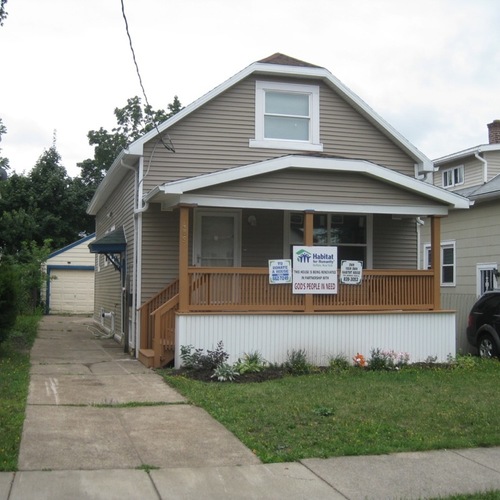
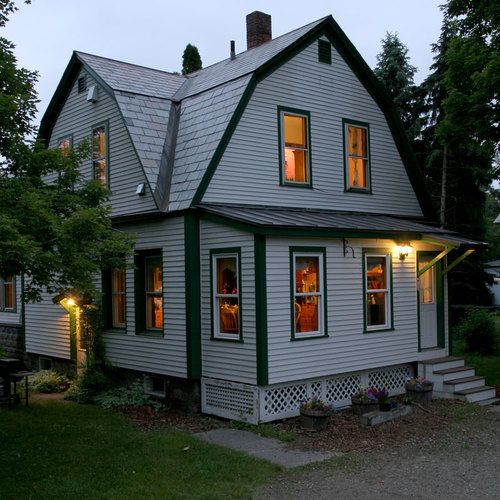






0 Comments
Log in or create an account to post a comment.
Sign up Log in