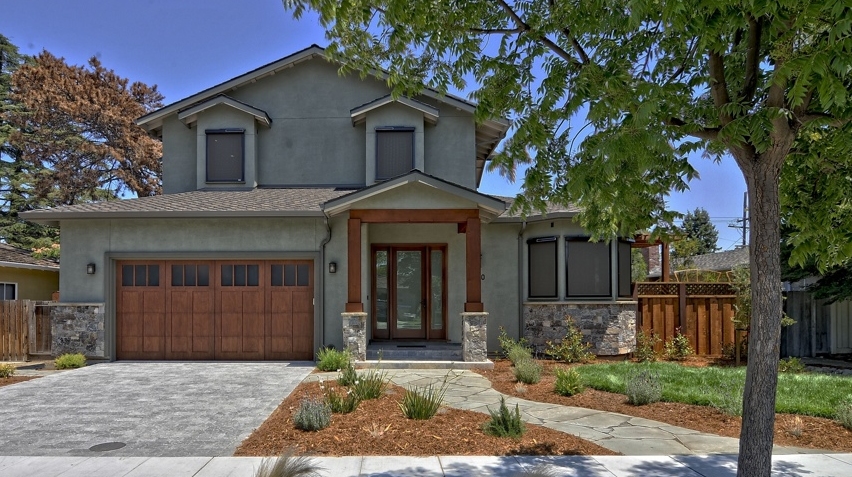
Image Credit: One Sky Homes
Image Credit: One Sky Homes The forms have been set for the crawl space foundation. The foundation walls are rated at R-22.
Image Credit: One Sky Homes The yellow polyethylene vapor barrier was installed over a 4-inch-deep base of crushed stone. Above the vapor barrier, workers are installing 3-inch-thick panels of EPS foam insulation rated at R-14.
Image Credit: One Sky Homes Walls were framed using advanced framing techniques. The 2x6 studs are spaced at 24 inches on center rather than 16 inches on center, and corners are framed with 2 studs rather than 3. These techniques reduce the amount of lumber and allow more room for insulation.
Image Credit: One Sky Homes Open-web floor joists provide space between the floors of the two-story home for running ducts. All ducts were installed inside of the home's thermal envelope.
Image Credit: One Sky Homes The One Sky home meets the requirements of the U.S. Department of Energy’s Zero Energy Ready Home program and is Passivhaus-certified.
Image Credit: One Sky Homes These redwood awnings are more than an architectural feature. The awnings help shade the windows to keep the interiors comfortably cool.
Image Credit: One Sky Homes A grey water system captures drainage from showers, vanity sinks, and the clothes washer to provide 80% of the landscape irrigation in the One Sky home, which also incorporates water-saving landscaping.
Image Credit: One Sky Homes The walls were clad with traditional three-coat stucco. The walls were framed with 2x6s installed 24 inches on center, and the stud bays were filled with dense-packed cellulose insulation (R-23). On the exterior, a 1-inch-thick continuous layer of EPS rigid foam was installed over the plywood sheathing. On the exterior side of the EPS is a layer of housewrap, followed by a ¼-inch plastic mesh product to create a ventilated rainscreen gap. The rainscreen gap encourages rapid drying.
Image Credit: One Sky Homes A combination of high-efficiency CFLs and ultra-efficient solid-state LEDs are used for lighting. Motion sensors, timers, and photocells are used to reduce lighting energy use.
Image Credit: One Sky Homes The high-efficiency appliances, including the refrigerator and dishwasher, are Energy Star models.
Image Credit: One Sky Homes Heating and cooling are provided by an ultra-efficient air-source heat pump with a cooling efficiency of SEER 21 and a heating efficiency HSPF of 10. (These specifications are far higher than the federal minimum standard of SEER 13 and HSPF 7.7). All of the distribution ducts are located within the conditioned space of the home.
Image Credit: One Sky Homes All paint, varnishes, wood, and carpet are certified as low-VOC or no-VOC materials that meet the specifications of the EPA’s Indoor airPLUS program.
Image Credit: One Sky Homes The house is ventilated by a heat-recovery ventilator (HRV). Ventilation ducts bring fresh air to bedrooms and common areas. The ventilation system is equipped with MERV 13 filters. The home is also equipped with Night Breeze advanced fresh air cooling technology, which circulates cool, filtered night-time air throughout the home to cool down the house without high air conditioning bills.
Image Credit: One Sky Homes The house is equipped with a solar hot water system that is backed up by a gas-fired water heater for cloudy days. An on-demand hot-water circulation pump reduces the time it takes for hot water to reach distant fixtures. Faucets and showerheads are low-flow.
Image Credit: One Sky Homes The electric car charging station takes a bite out of the PV array's annual electrical output, but the combination of PV plus an electric vehicle provides a clean, economical transportation solution.
Image Credit: One Sky Homes
ICFs and advanced framing techniques used throughout
This energy-efficient house in San Jose, California, not only produces enough solar electricity to meet its annual energy needs, it also complies with the stringent Passivhaus standard.
The design-build team of Allen Gilliland and Bronwyn Barry of One Sky Homes were behind the spec home and succeeded in meeting the Passivhaus standard and the performance requirements of the U.S. Department of Energy’s Zero Energy Ready Home program.
To meet the DOE Zero Energy Ready Home criteria, the home had to meet the requirements of the Energy Star Version 3.0 program and comply with the minimum insulation requirements in the 2012 International Energy Conservation Code. The DOE program also requires that homes be certified to the air quality requirements of the U.S. Environmental Protection Agency’s Indoor airPLUS program. In addition, the builder chose to pursue LEED for Homes and achieved platinum certification on the home.
Home took four years to design and build
The $1.1 million house could be thought of as a building science test project. The 3,198-square-foot, two-story spec home took four years to design and build, more than twice the builder’s typical construction cycle for a custom home, because Gilliland wanted to test several new construction techniques.
“It was our intention to take a real building science approach. We wanted to measure this building in every way possible, to learn from it and share what we learned. To everyone’s credit, we were very successful. The data verified that we were ‘plus site energy.’ (The home’s 6.4-kW photovoltaic system produces enough electricity to power both the home for a year and an electric car for thousands of miles of charge.) And we’re providing the homeowner with a vastly better living experience,” said Gilliland.
One Sky Homes collaborated with Davis Energy Group, a research partner in DOE’s Building America program. Davis Energy Group helped the builder meet the DOE Zero Energy Ready Home criteria while testing several advanced building technologies, including a night ventilation cooling system that cut cooling costs by 98%.
High efficiency starts at the ground level where Gilliland used R-22 insulated concrete form (ICF) blocks to create a 3-foot-high foundation wall that formed the insulated sides of the unvented crawl space. Gilliland covered the crawl space floor with 4 inches of ¾-inch aggregate, a heavy-gauge polyethylene vapor barrier, 3-inch-thick 2-pound rigid expanded polystyrene foam (EPS) foam (R-14), then a 3-inch concrete crawl space slab. Above the crawl space are 9.5-inch-deep engineered I-joists.
Advanced framing methods saved on materials
The above-grade walls consisted of 2×6 studs spaced 24 inches on-center. Advanced framing techniques were used: for example, two-stud rather than three-stud corners, open headers over doors and windows, windows sized to the stud bay openings, and ladder blocking at interior-exterior wall intersections to reduce lumber usage and provide more room in the walls for the R-23 of dense-packed cellulose.
“Everything is sized on a 24-inch grid, which makes for faster assembly with less materials waste,” said Gilliland. Over the exterior plywood sheathing, a 1-inch layer of EPS foam board was installed. This was covered with housewrap. Then the stucco installers attached a ¼ inch plastic mesh rain screen that served as a drainage plane. Over this they installed wire lathe that was then covered with a traditional three-coat stucco cladding.
Raised-heel trusses provided plenty of room in the attic for the R-51 worth of blown-in cellulose insulation installed above the ceiling. The OSB roof sheathing has a foil radiant barrier coating on the underside facing the open attic space. Like most ventilated attics, this attic has continuous eave and ridge vents. The attic temperatures are relatively low; Davis Energy Group monitoring confirmed that interior attic temperatures never climbed more than 20 degrees above exterior ambient temperatures.
Triple-pane glazing was a requirement
All of the home’s windows and patio doors have triple glazing with low-emissivity coatings and argon gas fill, with the exception of one double-pane window installed for testing purposes. All of the windows are wood-framed. Solar heat gain coefficients (SHGC) varied depending on the orientation of the window. Higher SHGC (0.49) windows were installed on the south side to allow beneficial passive heat gain in the winter. Lower SHGC (0.29) windows were directed toward the west to reduce unwanted late afternoon heat gain. The calculated average “installed” R-value for all of the windows was R-5 (equivalent to U-0.20).
Thanks to rigorous air sealing measures, the home was able to meet the very low air leakage target required to meet the Passivhaus standard (0.60 air changes per hour at 50 Pascals pressure difference). The blower-door test showed that the home has an air leakage rate of 0.57 ach50.
Energy usage met the Passivhaus standard
The average U.S. home uses 26,252 kWh of energy (electricity, natural gas, or other fuels) annually. A typical 3,000-square-foot home might use as much as 40,000 kWh annually, with half of that consumed by heating and cooling. The One Sky zero energy home uses only 10,000 kWh of energy a year and only 2,000 kWh of that is used for heating and cooling. A split-system central air source heat pump with a cooling efficiency of 21 SEER and a heating efficiency of 10 HSPF is located in an upstairs closet. The system’s ducts are located in conditioned space, in the open-web trusses between the first and second floors.
To keep the air healthy in the nearly airtight home, a heat-recovery ventilator (HRV) was installed to draw in fresh air and exhaust stale air. The air passes through a MERV 13 filter then is supplied to the bedrooms and common areas. Exhaust air is pulled from the bathrooms and laundry. The HRV uses 3-inch ducts that are completely separate from the heat pump’s 8-inch ducts. “With the heat pump, we’re moving 100 cfm of air per register. That is an order of magnitude of difference from the 10 cfm of air moving through each HRV duct. It’s hard to get 10 cfm of air to move where you want it to in an 8-inch duct,” said Gilliland.
The home uses Night Ventilation Cooling, a ventilation system tied to the central air handler that uses temperature sensors, dampers, and electronic controls to draw cool nighttime air from outside through a duct to the return side of the air handler fan when temperature sensors indicate that the outside air is cooler than the inside air and the system is calling for cooling. The technology was initially developed in the late 1990s, in part by Davis Energy Group, and is similar in principal to the economizers used on commercial cooling systems. The system is ideal for climates with dry summers and large day-night summer temperature differences. The Night Ventilation Cooling system’s performance was extensively measured and showed dramatic results. It completely eliminated overheating and met 98% of the home’s total cooling demand, with a measured coefficient of performance (COP) of 14.
Solar thermal collectors heat water
The home has three roof-mounted solar thermal collectors that send heated water to a storage tank, which the auxiliary gas-fired 96% efficient storage water heater draws from to supply domestic hot water. To reduce water use, plumbing fixtures are water-conserving and hot water fixtures are equipped with a recirculation pump that is button- or motion sensor-activated to speed hot water to the fixture.
Another unique feature of the home is the graywater recycling system. During the irrigation season, graywater from the home’s sinks and showers goes to an underground 50-gallon tank, from which it is pumped to several irrigation zones around the yard. During the rainy season, the graywater goes directly to the sewer. The graywater system meets 80% of the home’s landscape irrigation needs; the water is distributed via a below-grade drip irrigation system.
The 6.4-kW PV system (28 panels, each rated at 230 watts) produced 11,000 kWh in 2013, meeting 113% of domestic demand; the extra power was used for charging the homeowners’ electric car. One electric car charging station is installed in the garage and wiring is in place to install a second one. The PV system is grid-tied, but could be upgraded with an inverter that will support independent operation in case of grid failure. Without the PV system, the energy efficiency upgrades would save a homeowner a calculated $1,095 compared to a home built to the 2009 IECC. With the PV system, homeowners are expected to save about $2,900 a year compared to owners of a code-built home.
All of the home’s appliances, including the clothes washer, dishwasher, and refrigerator, are Energy Star rated. The home’s lighting includes 40% CFL, 40% LED, and 20% halogen kitchen task and accent lights. Vacancy sensor controls were installed in all rooms. Closet lights, heat lamps, and other utility lighting were installed with count-down timer controls. All exterior lighting is Energy Star rated and is controlled by timers with photocell shut-offs.
Weekly Newsletter
Get building science and energy efficiency advice, plus special offers, in your inbox.
Lessons Learned
Gilliland is looking forward to the day when smart heat pumps will integrate all of the HVAC functions — heating, cooling, HRV balanced ventilation, and night cooling — into one system with one controller for the homeowner. He noted that the 2013 California Energy Code, which went into effect July 1, 2014, makes mechanical night ventilation prescriptive in some climate zones in California and gives credit for it in other locations in the state.
Bronwyn Barry shed some more light on the cooling system: “It turns out that we didn’t need such a large mechanical cooling system which we installed in this project. We’ve found that we can eliminate additional cooling systems because in our climate we can use a minisplit in conjunction with the HRV in bypass mode to supply all the cooling we need.”
Barry said that the design of the project evolved once they decided to go for the Passivhaus standard. “The house wasn’t originally designed for the Passive House standard but we discovered and used the Passive House Planning Package (PHPP) after the design was set. That allowed us to dial in everything on this house to meet our NZE performance targets." And this change now informs their latest projects. "We’ve moved away from designs that include too many bump-outs. Our newer projects are much simpler shapes as they are more cost-effective for high efficiency.”
The firm's approach to air sealing also evolved, said Barry: “One thing we now do differently: Instead of using the drywall ceiling as an air barrier, which proved difficult because of all our lighting penetrations, we now establish the air barrier on the exterior roof sheathing. We typically apply an elastomeric liquid sealant to the plywood layer around our whole building envelope. This is then covered with rigid exterior insulation, a WRB and a rainscreen finish layer.”
Gilliland said One Sky has enjoyed the experience of learning from this project and is committed to zero energy construction. His only concern is motivating buyers to seek it out. “Once people experience it, they want it. Our customers will tell you, you just can’t believe it. It’s so much better living in these homes. People just haven’t heard enough about it yet.”
That may change soon, in California anyway. The California Public Utilities Commission and the California Energy Commission have adopted as a goal that all new residential construction will be zero net energy by 2020.
General Specs and Team
| Location: | Climate Zone 4, San Jose, CA |
|---|---|
| Bedrooms: | 5 |
| Bathrooms: | 3.5 |
| Living Space: | 3198 |
| Cost: | 350 |
Design-Build Team: Allen Gilliland and Bronwyn Barry, One Sky Homes
Construction
Foundation: ICF crawl space walls, total of 4 in. of EPS plus 8 in. concrete (R-22 for perimeter wall).
Crawl space floor: 4 in. of crushed stone, polyethylene vapor barrier, 3 in. horizontal EPS (R-14), concrete slab.
Above-grade walls: 2x6 24 in. o.c., advanced framed, R-23 dense-packed cellulose cavity insulation plus 1-in. EPS over plywood sheathing; ¼-in. plastic mesh to create ventilated rain screen; housewrap, wire lath; traditional 3-coat stucco cladding.
Windows: Serious & Sorpethaler wood-framed windows with low-e argon-filled triple glazing; SHGC=0.49 on south and SHGC=0.29 on north, east, and west windows; U=0.2.
Roof/ceiling construction: R-51 blown cellulose on attic floor; raised-heel trusses; foil-faced radiant barrier sheathing; asphalt shingles; continuous eave and ridge vents.
HVAC: Split-system air-source heat pump; SEER 21, HSPF 10.
Energy
Appliances: Energy Star clothes washer, dishwasher, refrigerator/freezer
Lighting: 40% CFL, 40% LED and 20% halogen; vacancy sensors in all rooms. Closets, bath heaters, and utility lighting on count-down timers. All exterior lighting is Energy Star rated and on timers with photocell shut-offs.
Other: Energy management system. Electric vehicle charging station with prewiring for a second charger
Energy Specs
Blower-door test results: 0.57 ach50
Estimated energy use: 10,000 kWh/year, of which 2,000 kWh is for heating and cooling
Estimated annual utility costs: Without PV, $1,972; with PV $0.
Estimated annual energy cost savings: (When compared to a home built to the 2008 California Title 24 Energy Code) Without PV $1,095; with PV: $2,900.
Actual annual energy use (2013): Not counting the electric vehicle, the house used 9,325 kWh. PV production exceeded use by 1,492 kWh. Including electric vehicle charging, the PV array produced 84% of the total site electricity consumption.
Water Efficiency
• Low-flow plumbing fixtures
• Graywater irrigation system
• On-demand hot water recirculation with occupancy sensors
Indoor Air Quality
HRV with MERV 13 filters, 84% sensible heat recovery efficiency.
Night Ventilation (economizer) with MERV 13 filters.
Meets or exceeds EPA indoor airPLUS verification checklist.
Alternate Energy Utilization
PV system: 6.4 kW of PV (28 panels, each 230 watts)
Solar thermal system: 3 solar thermal collectors are connected to a solar storage tank; backup provided by a gas-fired, 96% efficient condensing tank-type water heater.
Certification
1. Passivhaus
2. LEED Platinum
3. DOE WaterSense
4. EPA Indoor Air Plus
5. DOE Zero Energy Ready
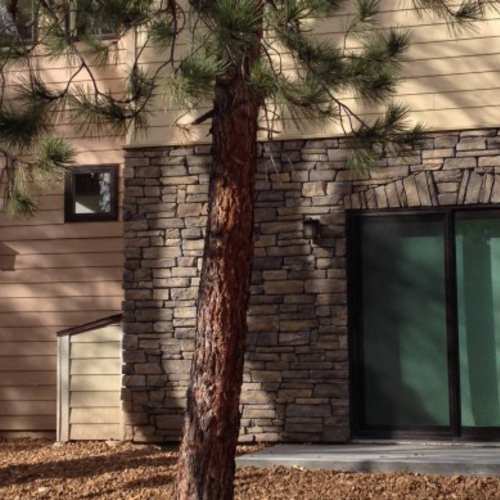
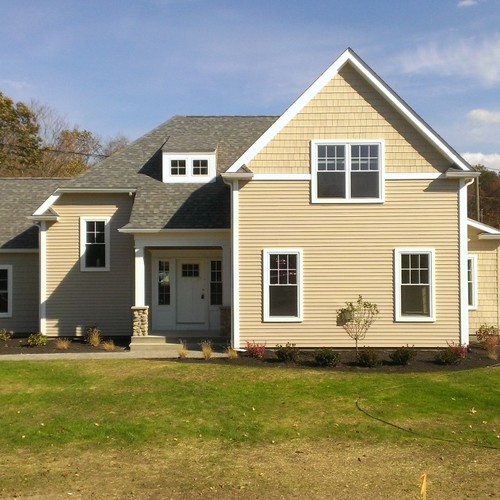
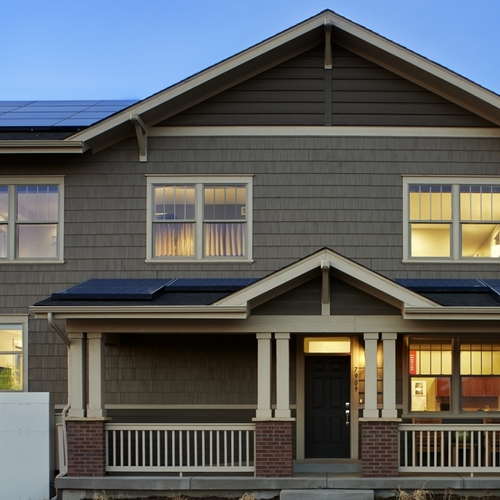
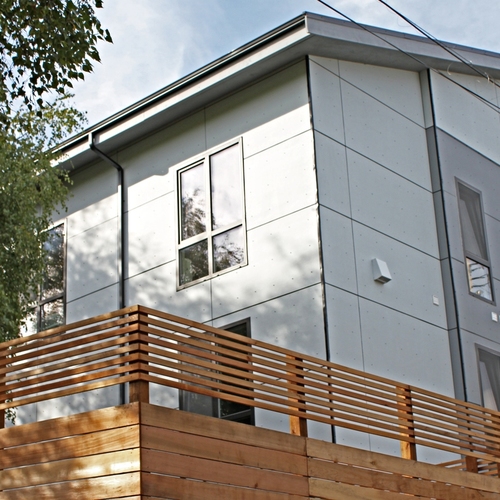






0 Comments
Log in or create an account to post a comment.
Sign up Log in