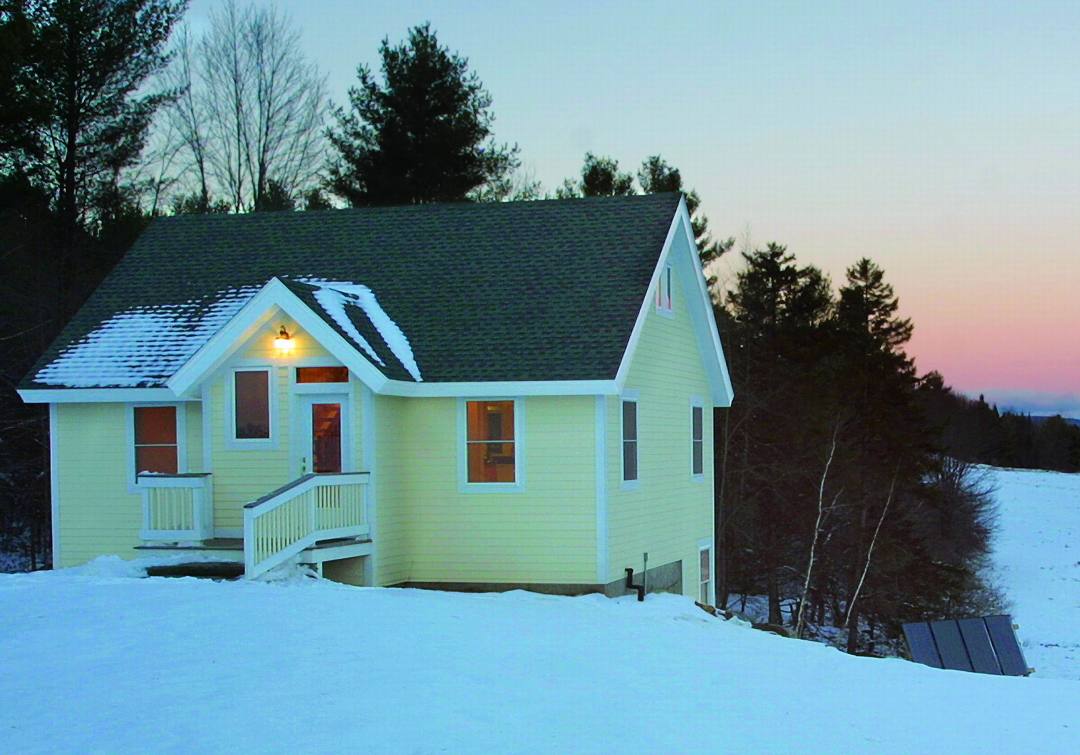
Image Credit: Chris Green/Fine Homebuilding 161
Image Credit: Chris Green/Fine Homebuilding 161 Structural insulated panels (SIPs) make a tight shell and go up quickly.
Image Credit: Chris Green/Fine Homebuilding 161 The lofty spaces let in lots of light. All interior materials and finishes were chosen for their low-VOC and formaldehyde content.
Image Credit: Chris Green/Fine Homebuilding 161 Al Rossetto builds all of his homes with a tight shell of structural insulated panels (SIPs), and insulated concrete forms (ICFs). He also uses what he calls a "solar flywheel" where water from solar panels warms a large bed of sand under the home during the day. This heat is then slowly released through the night.
Image Credit: Rob Wotzak AN ATYPICAL LITTLE HOME: 51.4 MMBtu/year. Builder Al Rossetto swears by his list of 5 essential energy efficient features: an ICF foundation, SIP walls, high-efficiency windows, low temperature radiant heat, and a balanced ventialtion system. Based on his repeated success, it seems like he's on to something.
#Modest House Built to Scandinavian Green Standards
This modest home may not seem out of the ordinary, but energy efficiency specialist Efficiency Vermont calls it extraordinary — “Best of the Best” and “the most energy efficient home in the state,” to be specific. With a HERS score of 95.3 out of 100, and four years of energy bills to document its performance, the building deserves the accolades. Builder Al Rossetto leaves nothing to chance: he has used the same construction details to lock in five-star Energy Star ratings for every home he has built since.
Is Vermont the new Scandinavia?
The shallow, frost-protected footing is possibly this home’s most unusual detail. Northern Vermont’s deep frost line and rocky soil make building conventional foundations a challenge. A shallow bed of gravel surrounded by a horizontal apron of rigid foam insulation — a system used in Scandinavia for decades — worked well here.
When paired with an insulated concrete form (ICF) foundation, this system ended up saving energy and materials. The walls and roof are all structural insulated panels (SIPs), which go up quickly and provide a tight shell. Energy efficient windows with triple glazing and multiple low-e layers (also standard equipment in Scandinavia) complete the package.
A healthy indoor space was the top priority
Even though Al put a lot of effort into energy-efficient construction, his first priority was to build healthy home. He started by reviewing material-safety data sheets and scratching unhealthy products off of his list. The tile and solid wood used on the floors of the kitchen, bathrooms, and remainder of the house are easy to clean and don’t off-gas harmful chemicals. A heat recovery ventilator circulates fresh air from outside without letting precious heat escape.
Flat-plate solar collectors provide 75 percent of the domestic hot water and boost the radiant heat system by preheating a 16-in. bed of sand under the ground floor. Mounting the solar panels on the ground instead of on the roof allowed Al to locate the house for accessibility and beautiful views rather than solar orientation. Only three trees had to be cut down to accommodate construction, and most of the wood was used as finished railings, flooring, and stairs. In the end, only six yards of construction waste was hauled away. Everything else was recycled.
It was four years before another home grabbed the title of most energy efficient home in Vermont. Al has no hard feelings. “I’d like to shake their hand” he says about anyone who works as hard as he does to build better, more-efficient homes.
Weekly Newsletter
Get building science and energy efficiency advice, plus special offers, in your inbox.
Lessons Learned
Don't let all the fancy acronyms scare you. Green building isn't only about using exotic materials and high-tech HVAC components. Building an energy efficient home is often just a matter of doing a good job. The SIPs came with an installation manual. "We read it, followed the directions and were conscientious during our work," Al explained. Paying attention to details by filling voids and cracks with spray foam and caulk isn't hard work, but it can make all the difference when it's time to turn on the heat.
General Specs and Team
| Location: | Waitsfield, VT |
|---|---|
| Bedrooms: | 3 |
| Bathrooms: | 2 |
| Living Space: | 2000 |
| Cost: | 90 |
Builder: Al Rossetto, A. Rosetto Construction
Architect/designer: Al Rossetto
Construction
Foundation: shallow frost-protected footing, gravel in perforated PVC forms/drains, 2 in. XPS (R-10) buried and extending horizontally distance of frost depth; 6-in. ICF walls (Amvic, R-22)
Walls: 6.5-in. SIPs (Insulspan, R-22)
Roof:12.25-in. SIPs (Insulspan, R-50)
Windows: triple-pane, low-e, argon-filled; SHGC, .24, U-factor, .2 (Kohltech, R-5)
Garage:none
Energy
- Concrete slab over 16-in. sand bed for significant thermal mass
- Extremely tight building envelope
- Solar hot water and radiant heat
- Daylighting facilitated by open floor plan and window layout
- All lighting is CFL or LED
Energy Specs
Heating/cooling: radiant heating system fed by solar and gas hot-water heater, 4 flat-plate solar collectors with 120-gallon storage tank and solar heat exchanger
Water heating: shared with radiant heating system
HERS score: 95.3 (old system)
Annual energy use: 51.4 MMBtu
Indoor Air Quality
- Interior portion of Form-A-Drain footing system (under slab) is part of a natural-draft radon-venting system
- ERV
- Solid wood cabinets and flooring
- Central vacuum system
Green Materials and Resource Efficiency
- Fiber-cement siding
- Trees cut down on site milled into stair parts and loft flooring
- Almost all construction waste recycled
Certification
EnergyStar score: 5+ stars
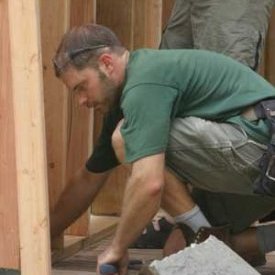
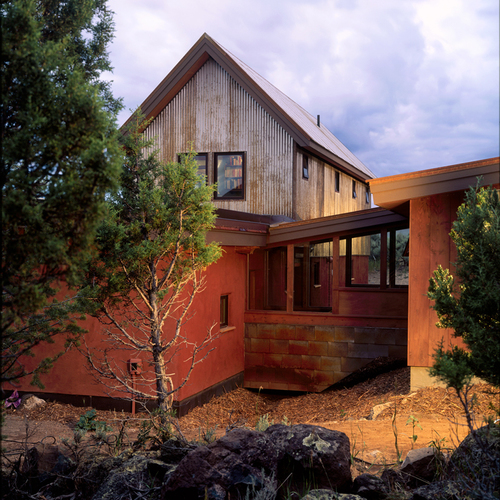
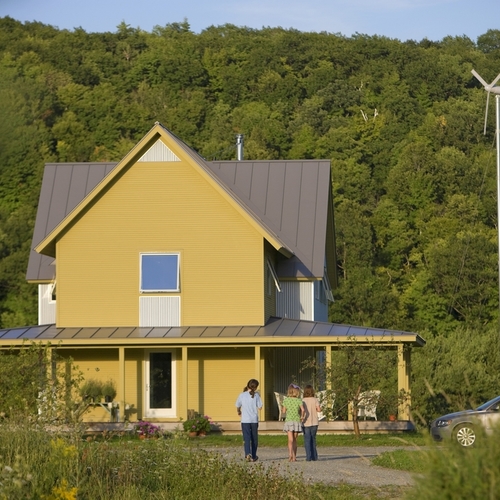
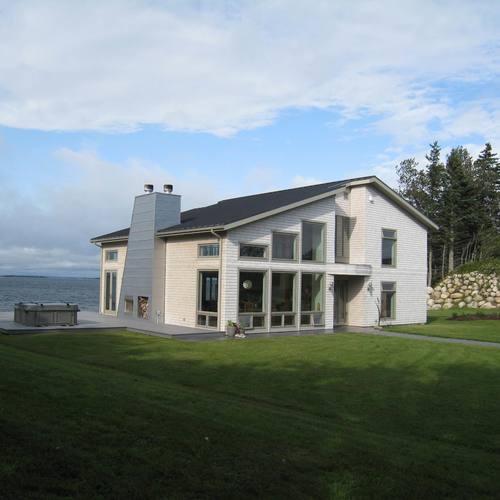
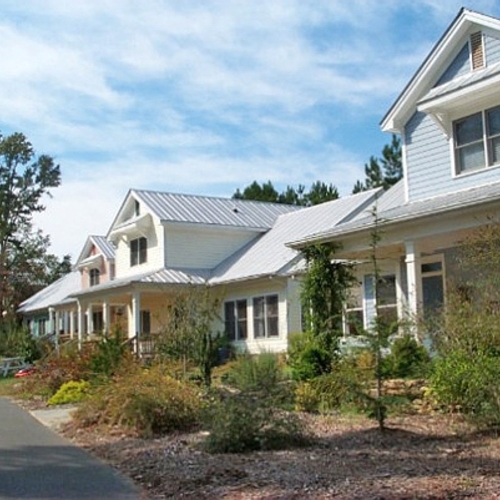






19 Comments
Builder
Hello, I am the guy that built this house and if anyone has questions on how we did it please contact me.
Al.
No questions, but
Thanks for stopping in Al. We've not met but I was one of the editors at Fine Homebuilding when we published your house. In fact I sat right next to Chris Green.
Welcome to GreenBuildingAdvisor.com!
Frost Protected Foundation
Has any one done a frost protected shallow foundation in Massachusetts? The code doesn't seem to allow for it at this time in this state. Was this problematic in the state of Vermont?
SFPF
Tobias, The 2006 ICC Building has a section of these foundations, Check with the Building Dept. and ask what version of the Code they are using. I have had no problems in CT, VT, NH, NY, and Maine. I have not built a house in Mass.
Al.
Thanks for the info, Al. Ma
Thanks for the info, Al. Ma code is based on 2006 ICC, but still differs. There are place holders for SFPF, we'll see what happens with that. Really a great little house. I'm curious about the solar pinwheel as well. During the summer months, do the panels continue to heat the sub-slab sand, or is that heat diverted else where? I'm assuming the domestic hot water needs are less than the heat produced in the summer, but I could be wrong?
Solar flywheel
Hi Tobias,
The food grade antifreeze comes off the collectors and in the summer heats the domestic hot water only (170 gallons) and has a hot water dump to control the temerature. In the early fall there is a valve that allows the antifreeze to flow to both the heat exchanger for hot water and also ito the sand box. The goal is to heat the sand to 75-80* so that it can keep the building on a warm spot. Bob Starr the owner of Radiantec says that you actively collect the BTU's and passively lose then to the building envelope. I have a CD of the progress pictures of the construction, send me your e-mail and I'll burn you a copy. My e-mail is [email protected]
Al.
Rossetto SIP House
$90/square foot caught my attention. Sounds like you have expensive windows, heating system, siding, and roof. How did you end up with such low costs?
Does the lack of a foundation footing and flooring make the difference?
$90/ft/2
Simple design
Because of SFPF & ICF & SIP we were able to build the the house from the ground up with few subs and control quality.
The savings came from reduction in labor costs because of the ease of assembly so that a $15/hr person can build the house and have it come out air tight and level and square.
Send me your address and I'll burn you a CD
Al.
what is your e-mail address?
I am in the final stages of a renovate or demolish and build decision. With respect to the latter, I have evaluated SIPs, panelization, and traditional framing.
Al Charbonneau
e-mai;
sensei05673@yahoo,com
Heating system
Hi Alan,
I live in Western Maine and I am building a similar home. I am wondering if it would be possible to get more information on type of collectors, storage and heat dump? Are their schematics or prints? Any information would be very helpful.
My email is [email protected]
Thanks - Pete
Heating System
Hi Peter,
I used a Radiantec.com
Radiant heat on three floors, open direct, with the Solar option. 1-800-451-7573 I talk to David B.
Al.
how it was done
I first saw this home in FHB mag years ago and am interested if there are any issues that have shown up since it was built - moisture inside, drywall cracks, etc. Was also wondering if the pictures were still available on CD. Thanks and good job.
More info
Hi Al,
It looks like a great project. I'd be interested in more details, if they're still available. Can you move to Nebraska and help me build:)
Thanks
Mike
Building in Franconia NH
Al: Are you building homes? Would you consider a project in Franconia NH. I have a plan that has not been modified for low energy usage. Looking to start this Spring. Thanks.
E-Star Builder
Hello Micheal & Phil,
I help people build Energy Star homes. I live in NH but have built as far away as Wyoming.
My Contact info:
Al Rossetto
23 Longview Dr
Lancaster NH 03584
[email protected]
603-636-2120
contact for advisory
Hi - I have sent you (Al) an email ('[email protected]') and I hope you can respond to it. Here is what I included in the email (from [email protected])
Hello- My wife and I are building our retirement home in Ashburnham Massachusetts and I have seen and read some of your accomplishments in Vermont. I was wondering if you provided building engineering services?
We are attempting to build a PassiveHaus style construction using maximum thickness SIPs on slab with a southern facing courtyard design. I am in need of someone to convert our floor plan drawings to building engineered construction diagrams, and I think that your experience in Waitsfield with the Super Efficient home which is featured on the greenbuildingadvisor.com web site would be of similar construction methods.
I would like to use 12 inch EPS SIPs for the entire structure, and may like to use the technique you describe using Scandinavian foundation techniques. We plan on using a slab – no basement, and no attic. 1 story moderate sized home with radiant floor and EHRV with some form of ground to HRV air pre-heat-conditioning to mitigate cold winter input to the HRV. Also a bypass during the summer would allow for cool mitigated air to come into the home acting as a cooling system.
more info
I am so impressed with your homes. I am interested in any information you can provide about energy star building. My land is in Kentucky . Thank you so much
Winhall VT
Al, do you do any building around Winhall VT? I have a piece of property and would be interested to talk.
Log in or create an account to post a comment.
Sign up Log in