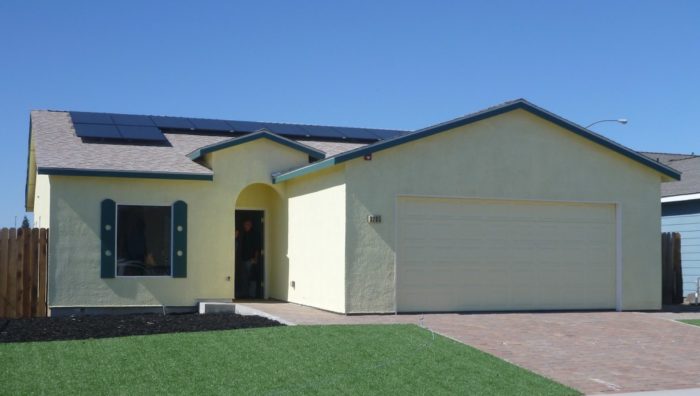
Image Credit: San Joaquin County Habitat for Humanity
In an effort to find ways to make zero-energy homes more affordable, San Joaquin County Habitat for Humanity (SJC Habitat) went farther than most. Headquartered in Stockton, California, the non-profit organization found ways to make their zero-energy homes cost less to build than their standard, moderately energy-efficient homes.
A recent report on one SJC Habitat project documents almost $3,000 in construction cost reductions even as they brought the home to the zero-net-energy standard. Labor and material costs were reduced for heating and cooling, ductwork, water heating, and other measures.
How did they achieve these savings? The key was intelligent design and planning.
Heating and cooling equipment
One striking cost reduction occurred in the heating and cooling system. Earlier homes built in this subdivision included a 60,000 Btu/hour gas furnace and a 3-ton (36,000 Btu/h) air-conditioner. Heating and cooling loads were slashed by 75% with design changes and shell efficiency measures. The large gas furnace and air conditioners used in previous SJC Habitat homes were excessive. Instead, a ducted minisplit heat pump, which both heats and cools and is capable of producing 19,000 Btu/h, was installed for a cost savings of $2,000. Properly-sized heating and cooling systems reduce construction costs, cut energy use, and improve occupant comfort by reducing on-off cycling.
Ducts inside
Ducting offered another chance to reduce mechanical equipment costs. A dropped ceiling in the central hall enclosed the minisplit’s small air-handler and ductwork. This space was fully enclosed and sealed to ensure that it was in conditioned space. The central location, short duct runs, and easy access made this internal duct system more direct and less expensive than typical ductwork that meanders through attics or crawlspaces. The net result was a $600 savings on construction cost and more efficient operation.
Water heating
In most homes, water heaters are located in a basement or garage, often far from the end fixture. This demonstration home placed the water heater in a central utility room to reduce the length of hot water pipe needed. This compact hot water system saved $470 and was made possible by placing the hot water fixtures close to one another during the design phase. The design team worked closely with the construction manager to make sure that the ideas on paper made sense and could be effectively applied in the field.
Strategies for additional savings
An array of smaller savings resulting from intelligent design added up to a big impact. Here are two examples. Using advanced framing techniques (studs 24-inches on-center, single top plates, etc.) reduced material and labor cost. More insulation and air sealing did increase costs slightly, but reduced the need for solar electric panels resulting in a net reduction in cost. This holistic, highly-integrated approach, involved bigger outlays in some areas of labor, materials and equipment, but resulted in savings that more than offset other expenses for key energy efficiency strategies. These economies essentially paid for all the energy upgrades according to the comprehensive report on the project.
Air sealing
Air sealing is a highly cost-effective way to reduce energy use due to space heating and cooling. The team accomplished an impressive reduction in air leakage — down from 4.75 ach50 in previous homes to 1.5 ach50 in this demonstration home. While operable windows are essential for emergency egress and desirable for natural ventilation, not every window needs to open. Non-operating windows, which cost less, were specified where possible. To save energy, window area was reduced, which also reduced costs.
Recessed lights were eliminated due to the high rate of air leakage they create. Attic and crawlspace access hatches were located so that they didn’t penetrate insulated floors or ceilings. To create a continuous air barrier, all seams in the structural sheathing were caulked. These air sealing measures were tested at the rough framing stage with a blower door and smoke generator, allowing workers to find and seal leaks earlier in the construction process. Advanced air sealing is one practice that any builder can employ to reduce energy use at a relatively low cost.
Other zero energy features
Like all Habitat for Humanity homes, this one demonstrates one design element that advances both affordability and net zero energy use. It is small. The 1,200 square-foot home is one story, with three bedrooms and two baths. Comfortably sheltering a family of four in 1,200 square feet is a key step to affordability.
To reach zero-energy, SJC Habitat employed many other tried and true energy saving techniques. Keep in mind that these homes are located in California’s Central Valley which sees scorching summers so cooling is an important design consideration. Other techniques employed include:
- Wall cavity insulation increased from R-11 to R-21.
- One inch (R-5) of exterior rigid insulation added.
- Windows upgraded to lower U-value and higher Solar Heat Gain Coefficient.
- Reduced window area.
- Radiant barrier roof sheathing added to control solar heat gain.
- Low-cost heat recovery ventilation with two Panasonic energy recovery ventilators (ERVs).
- LED lights throughout.
Solar tube skylights were not selected for the project. The designers decided that the heat gained and lost through this opening in the thermal envelope was more significant than the small amount of electricity that would be used by LED lights.
Rooftop solar electricity
By emphasizing shell and mechanical system efficiency, the annual energy needs of the home and its occupants can be supplied by a relatively small, 3.36 kilowatt rooftop solar system, the same size used on their standard non-zero energy homes. Although solar prices have dropped radically over the last few years, solar remains the most expensive component of a zero-energy home. A key element of affordability is minimizing energy use and the resulting size of the on-site renewable energy production system.
ZNE demonstration program
For Habitat for Humanity, keeping construction cost low is essential to their mission to build homes that are simple, decent, and affordable. While already interested in lowering energy and water costs for their homeowners, SJC Habitat wanted to take it a step farther. So they participated in the Zero Net Energy (ZNE) Production Builder Demonstration offered by Pacific Gas & Electric. Consultants Ann Edminster, Steve Easley, and Rick Chitwood provided technical assistance to the project. This project worked out so well that the features, materials, and practices from the demonstration will become standard practice for future SJC Habitat builds. The full report on the project is extremely informative and includes photos of construction details, energy modeling results, cost data, and process evaluations.
Affordability through low utility bills is essential for the families living in Habitat for Humanity homes. That’s why most Habitat affiliates have been adopting more energy-efficient construction practices. Although this is not the first Habitat project to achieve zero energy, the significance of this project is that it refines and quantifies the many elements that make zero energy homes truly affordable. And it resulted in a zero-energy home that cost less to build — not to mention less to own — than a standard energy-efficient Habitat home. These cost reductions were achieved by intelligent planning during the design phase.
This post originally appeared at the Zero Energy Project.
Zero_Net_Energy_Production_Builder_Demonstration.pdf
Weekly Newsletter
Get building science and energy efficiency advice, plus special offers, in your inbox.





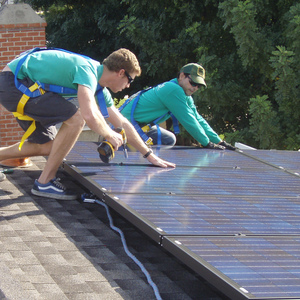
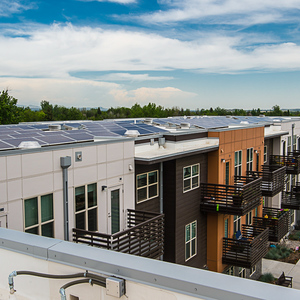
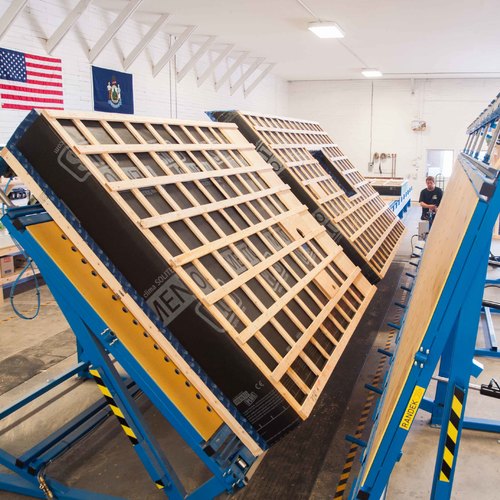
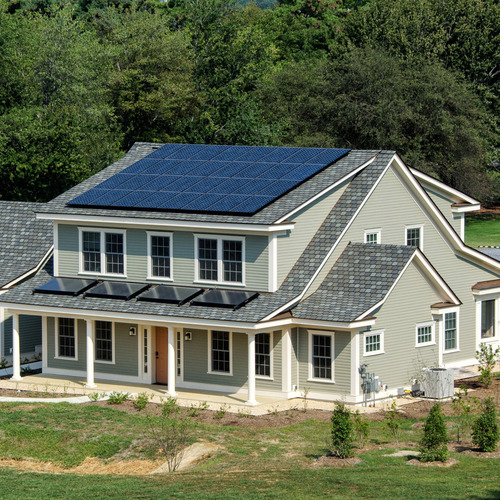






18 Comments
Not necessarily- note, it's "Humanity standard" @ Malcolm
The "standard" in question is their internal Habitat for Humanity standards, which are different from code-minimums or whatever the local tract home builders are doing. So you may be thinking of apples when it's really pears.
Still...
The reduced window area (compared to their standard) probably cost less, or broke-even after the upcharge for using slightly higher performance glazing, since the window area is replaced by higher performance/lower cost wall area.
The increased cost of 24" o.c. 2x6 vs. 16" o.c. 2x4 construction is also dead-even or lower. It's fewer board-feet of material, (lower, since they could use single top plates), and fewer boards to cut. The R21 cavity fill is a real uptick over R11s (and probably not even necessary to hit Net Zero in that location), but the saving in framing costs at least partly offsets the cost of the insulation upgrade.
Their basic argument isn't about picking the nits costs and energy-savings of each & every upgrade feature, but rather, that cost savings of the smaller mechanical systems the lower load more than any upcharge paid for building upgrades. The greatest cost adder may have been in the energy consultant fees, not the construction costs.
The 3.36kw rooftop PV would be a serious cost uptick relative to most peoples "standard" construction, but is the same size as those used in the local standard (not net-zero) Habitat houses, and thus not a cost-adder. It's what all their houses get, no more, no less.
The fact that it's do-able at a net cost savings from Habitat standard construction shows just how mild their climate really is. Starting in 2020 all new homes in California will be required to be Net Zero Energy, so this was a necessary learning & demonstration project for them. In most other climates getting to Net Zero has a real up front cost adder, but with a sharp design pencil it can be total construction cost negative in place as mild as San Joaquin County. (It's possible to hit PassiveHouse with 2x6 / cellulose walls there, but the windows are still going to cost a bit.)
Great project
All round
Dana
I've deleted my post. This is a great project and I wouldn't want to detract in any way from what they have achieved.
Especially as I just picked up a beautiful door for my outbuilding for $95 at Re-store. Identical in every respect with the one I was quoted $1500 for at the lumberyard.
@ Dana
One particularly good upgrade that hasn't been mentioned much is the radiant barrier roof sheathing. I grew up in the central valley of California. It was a desert before the introduction of irrigation and it gets HOT there. The radiant barrier acts in the same way as the other upgrades to lessen the HVAC requirements in summer. It is very smart to have that up front in the design stage where its installation is cheap in labor over the retrofit of an aluminum radiant barrier inside the envelope. It's just as important to add that in the planning stage in a hot climate as is the more familiar envelope upgrades for most people viewing this site that live in more moderate or cold climates.
RB sheathing, and "cool roof " shingles @ Eric
It's true that the peak cooling loads in that area are usually higher than the peak heating loads, even if if it trends toward being heating dominated in terms of total energy use, the cooling load can drive the heat pump sizing. RB roof decking and cool roof shingles are VERY low cost upgrades for taking a half-ton or more off the system size. I believe they ended up with a 3/4 ton ducted mini-split on this one (from other sources.O)
Some detail pictures of this project taken while under construction can be found in this set of slides:
https://contractors.efficiencyvermont.com/Media/Default/bbd/2017/docs/presentations/efficiency-vermont-edminster-what-can-sunny-california-teach-the-chilly-northeast.pdf
According to info in the slides, they used HALF the amount of lumber in this house than they use on their Habitat-standard houses (!).
I like how they pre-drilled the bottom of the studs for the electrical, and stapled the wiring to the bottom plates. That makes near-perfect batt installation pretty easy! (p20 of the PDF)
Thanks for the link, Dana
There's only one thing that stands out to me as perhaps being a mistake in the planning. If I had my druthers I would not have opted for the condensing gas tankless water heater. I'm not a fan of tankless WH, regardless of the efficiency. It would require finding the space for a normal water heater that is located indoors, but I would do it.. A electrical heating Marathon does it for me and you would save money overall by avoiding the replacement charges when the gas DHW failed, which it will. Also, one then saves the gas connection monthly fee, assuming you have no other gas appliances, like a gas range.
Other than that it seems very well thought out and might be a good guide to others for construction plans, depending on individual circumstances that would require modifications of course.
Pre-drilled studs
Here's the slide that Dana is talking about -- the one showing the pre-drilled studs.
.
Note also: Low-pressure duct design
If only most HVAC installers would get these details right, we'd be on our way to an HVAC revolution.
.
another tool in the toolbelt
Kudos to Habitat for their work and now expanding into zero-energy design. My only critique would be similar to a lot of net-zero/Passivhaus construction where there’s more focus on the technical details and less on siting and design. Granted, passive design options may be limited in an established community, where lot sizes and local restrictions can affect orientation, window and entry placement, material choice and other factors. But there’s a lot of exciting design investigation being combined with energy savings, especially at the university level. Terrific examples can be found with design/build programs such as Samuel Mockbee’s Rural Studio (Auburn University), Studio 804 (University of Kansas), and the Solar Decathalon (held every two years and sponsored by the DOE).
Often modern design develops organically from energy and cost requirements in the beginning, rather than shoehorning a traditional design that was never intended to respond to those same issues. Surely, beauty is in the eye of the beholder, but I might propose another tool for approaching cost savings would be for people to expand their aesthetic palettes, embrace different ideas, and not lock themselves into preconceived concepts of ‘it must be this way because (fill in the blank).’
Response to Patrick Stuart
Patrick,
You're right, of course, that this is a simple house built without attention to aesthetics. For a low-income family, however, moving into a new zero-energy home may represent the happiest day of their lives.
This is an example of "zero energy for the rest of us." Most homes shown on GBA are "zero energy homes for the wealthy."
How much would it cost to make this home more attractive? Hard to say. But I think that if this home is seen through the eyes of the low-income family who is moving in, the house is probably seen as beautiful.
Prescriptive California Code
Great work by the team to deliver an integrated-design, low energy project. Address the air leakage and equipment right-sizing saves big dollars. However, a few of the "additional features" in this article are mandatory when building to the prescriptive code: The radiant barrier, U-0.051 walls, 100% high efficacy lighting, and ducts-inside when installing ceiling level insulation in a vented attic residence (climate zone #12 in CA).
Predrilling of Studs
I was wondering why the holes for the electrical wiring were drilled right on the bottom edge of the wall studs. Doesn't that decrease the area required to allow the point loads to transfer down through the studs and into the sill plate? Why not drill the hole 2-3 inches up from the bottom? Are there any code concerns for drilling studs in this way?
Scott
I can't find anything stopping it in our code. As long as 2/3 of the stud is in contact with the sill plate it seems fine. The only other thing that might limit it is the requirement for a three nail connection when using 2'x6s, but that can be dealt with by either offsetting the hole or the nails.
The advantage of the hole right on the sill plate is, as Dana pointed out, the ease of insulating if you are using batts.
The other innovation I hadn't seen is using one very long LVL as a top plate. It makes the advanced framing a lot stronger.
These houses will be a treat for whoever renovates them in the future. Everything is so logical.
Advanced framing & single top plate
I called the APA& e-mailed , they have all the plywood shear wall testing info (and write the code for wood). They were not able to find or show me any full scale shearwall test using a single top plate configuration. They do have an advanced framing document. https://www.apawood.org/advanced-framing
It seems the practice has gotten in front of the testing.
Tim
I don't think that the advantages of advanced-framing are worth the cost in structural robustness, or the constraints it puts on a project's architecture. But if it is going to be used, continuous top plates are a big improvement over butt joints.
Why high SHGC?
I was surprised to see high solar heat gain glazing mentioned a couple sentences after discussing that cooling loads are very important.
net zero for our affiliate
Our habitat affiliate has been working toward Passive House and net zero. Our problems are the clothes dryer and hot water. How did they get past the consumption load of those 2 appliances? I suspect their solar generation capacity is higher than ours here north of Seattle.
The solar uptake is higher, and the air is drier. @ Mike Roberts
A clothesline doesn't work nearly as well or as often around foggy-dew Puget Sound as it does in San Joaquin County CA, eh? ;-)
Even with an electric clothes dryer, the somewhat drier air helps lower energy use. The floor plan shows a laundry room with a space indicated for a clothes dryer, so they probably didn't cheat and simply omit the appliance altogether.
Log in or create an account to post a comment.
Sign up Log in