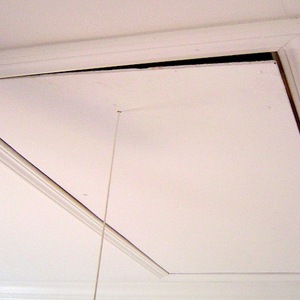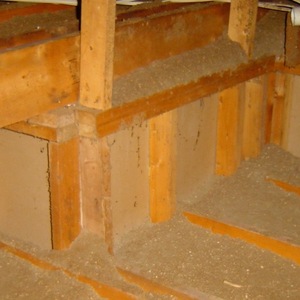Learn how to enclose the back side of a kneewall with an air barrier and make batt insulation perform better
 Thermal Bypass Checklist package (50+ details).
Thermal Bypass Checklist package (50+ details).
Video Transcript:
Here we are inside an attic enclosed by a kneewall into a partially finished room and the outside of the house. Behind this insulation is nice conditioned air. In here it’s hot and humid. Most houses with this situation, namely Cape style houses and some Colonials, have the problem of air flowing through the insulation that’s in the ceiling and underneath the floor of the conditioned area. The air flows through the fiberglass insulation because nothing is blocking it. We want to provide a blocking panel that’ll stop the air from moving and improve the performance of the entire room.
There are a couple ways of sealing this up. We could use a solid wood block or a piece of dry wall, but I find it’s easiest is to use a piece of rigid foam insulation. It’s easy to cut, easy to manipulate and it fits into place. All we have to do is slip it in place and attach it. I’m going to use a screw. And then we seal around the edge of the whole perimeter with some caulking, I’m using acoustical sealant. I could just as well use expanding spray foam or average caulking for painting, as long as it’s a flexible kind of caulking. You might be tempted not wear a pair of rubber gloves when it’s hot in the attic, but you need to push the bead of sealant all the way around the edge and the gloves keep your hands clean.
The insulation in the kneewalls of an attic is usually uncovered on the attic side. That…
Weekly Newsletter
Get building science and energy efficiency advice, plus special offers, in your inbox.









4 Comments
Two questions:
1) isn't
Two questions:
1) isn't putting an inch of foil faced polyiso on the exterior a risky practice in many climate zones, as this amounts to a vapour barrier without moving the dew point far enough inside the wall assembly?
2) if one uses EPS instead, does it not need to be covered with an ignition barrier on the outside? If it does, any suggestions for how to do this, short of drywalling?
Peter,
1. If you want to be
Peter,
1. If you want to be on the safe side, you should follow the recommendations in this article when choosing the thickness of rigid foam that you intend to install on the attic side of your kneewall: Calculating the Minimum Thickness of Rigid Foam Sheathing.
However, thinner foam than would be required by the table in that article will probably work just fine -- because attics aren't quite as cold as the outdoors. I've never heard of a moisture problem that can be traced to the use of too-thin rigid foam on a kneewall.
2. Local code authorities vary widely in their interpretation of code requirements for thermal barriers and ignition barriers over rigid foam. In most jurisdictions, these barriers aren't required when the rigid foam faces an inaccessible area like the tiny attic behind a kneewall.
When in doubt, talk to your local code official. If a thermal barrier or ignition barrier is required, the easiest way to comply with the code is to protect the rigid foam with 1/2-inch drywall.
Awesome, thanks Martin. The
Awesome, thanks Martin. The fact of attics being typically warmer had occurred to me as well... would also help get the full benefit out of the polyiso. If you've never heard of this causing an issue, that's good enough for me! I'll check with local code authorities on the EPS as you suggest. I've always recommended EPS in this situation, but was recently questioned on this recommendation in terms of the ignition barrier issue.
Great video. You mention
Great video. You mention sealing the bottom of the polyiso you added to the walls with foam, but you don't say anything about the top of the polyiso or the seams in between each piece. Should these gaps be sealed as well? I have a '50s house and the kneewall has no top plate and no air space between the kneewall attic and the small attic space at the roof peak. Would it be okay to add polyiso up to bottom of the rafters without sealing the top gap?
Log in or become a member to post a comment.
Sign up Log in