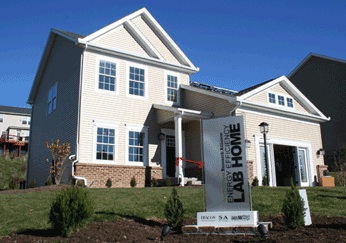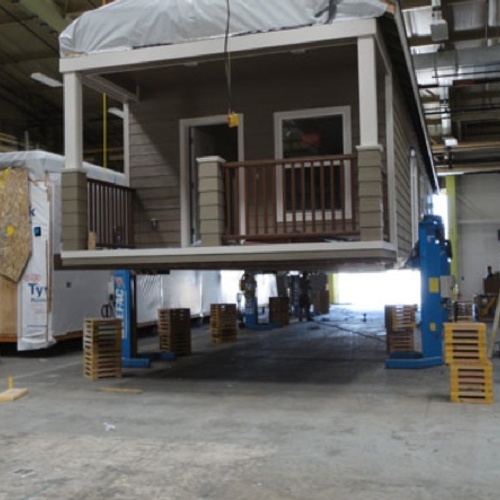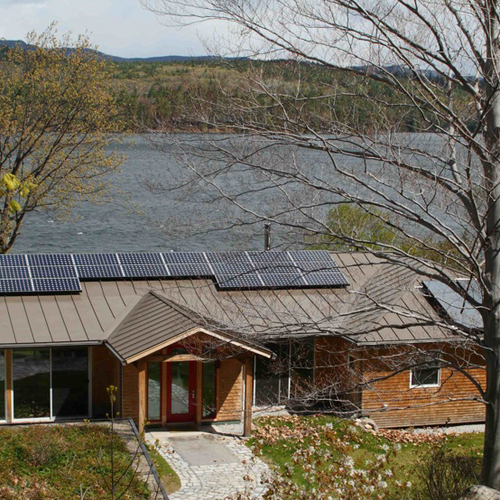Image Credit: S&A Homes (image 1), National Institute of Standards and Technology (image 2)
Image Credit: S&A Homes (image 1), National Institute of Standards and Technology (image 2) The Net-Zero Energy Residential Test Facility is being built by the National Institute of Standards and Technology, on NIST’s campus in Gaithersburg, Maryland. Like Lab Home, it will be unoccupied while its energy efficiency is monitored.
Two home-as-lab initiatives that have been attracting attention lately both focus on achieving net-zero-energy performance and finding ways to do it cost effectively.
The first of these is the Lab Home, a project of S&A Homes, which operates primarily in Pennsylvania and West Virginia, and researchers from Integrated Building and Construction Solutions (IBACOS) and the Best Practices Research Alliance. Pittsburgh-based IBACOS, which guides Best Practices’ research projects and educational initiatives, chose to work with S&A Homes on the project because of the company’s experience with the construction of production homes that are relatively energy-efficient, with HERS index ratings averaging 68 in natural-gas communities and 77 in heat-pump communities.
Completed in October in Ohio Township, Pennsylvania, the Lab Home has staggered-stud exterior walls insulated to R-40, with spray foam at band joists, windows, and doors; blown-in fiberglass insulation on the interior side of the sheathing, 2 in. of extruded polystyrene on the outside, an outer layer of housewrap, and vinyl siding. The roof, topped with reflective shingles, is insulated to R-60 with 17 in. of fiberglass. (The roof clearance was raised several inches to accommodate the insulation, and the housewrap was extended into the attic to block air and moisture.)
Strategic redundancies
Three HVAC distribution systems are in place to provide comparative performance information: a system of PVC pipes, a system of insulated ductboard, and traditional ductwork. The project team said the building has a low rate of air leakage and is equipped with an UltimateAir RecoupAerator 200DX energy-recovery ventilator.
“In terms of HVAC specifically, sensors will monitor how well the different distribution systems perform, both in terms of the degree of comfort provided and in the thermal enclosure factors that influence the system’s success or failure,” Dave Stecher. a performance testing and monitoring specialist for IBACOS, told Contractormag.com for a recent article on the project.
S&A installed 2 in. of XPS underneath the slab of the house. Another sub-slab feature, farther down in the soil: tubing for a ground-source heat pump (GSHP). The GSHP also has two 150-ft.-deep vertical ground loops. Th house has a photovoltaic system that includes 16 250-watt panels on the garage roof.
About 300 sensors throughout the 2,772-sq.-ft. four-bedroom house are hooked to computers and other devices that will monitor the building’s mechanical systems, compare their reliability and efficiency, and track the home’s overall energy use, unoccupied, for three years. After that, the house will be sold and, once occupied, monitored for another two years.
A stimulus-funded lab home
The other experimental project was announced late last month by the National Institute of Standards and Technology, the physical sciences research laboratory of the Department of Commerce. NIST says it has broken ground on a 2,700-sq.-ft. house that will be built on its Gaithersburg, Maryland, campus and designed to produce more energy than it consumes over the course of a year.
Dubbed the Net-Zero Energy Residential Test Facility and funded by the American Recovery and Reinvestment Act, the two-story building will, like Lab Home, accommodate elaborate simulation and monitoring systems that will make the house “perform” as if it were occupied by a family of four and demonstrate the merits of its design and equipment, which will include a photovoltaic system. Once construction is complete, the demonstration and testing are expected to last a year. We’ve asked NIST for design and equipment details, costs, and what the fate of the house might be after the experiment is over.
Weekly Newsletter
Get building science and energy efficiency advice, plus special offers, in your inbox.
















One Comment
Airtightness
It sure would be nice if they would post all of the performance specifications for these projects including ach50, come out of the shadows.
Log in or create an account to post a comment.
Sign up Log in