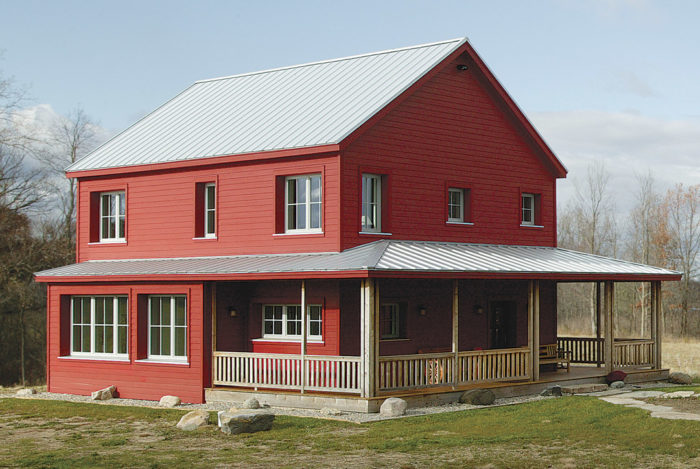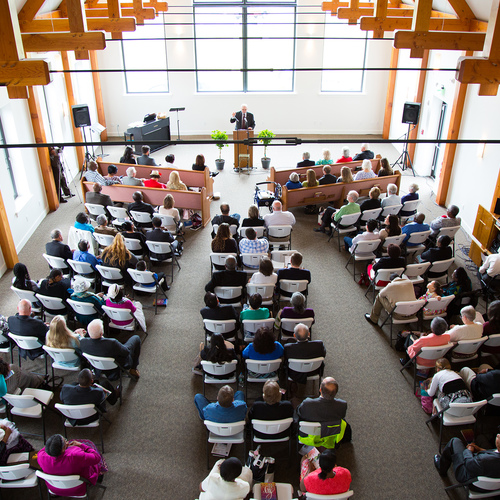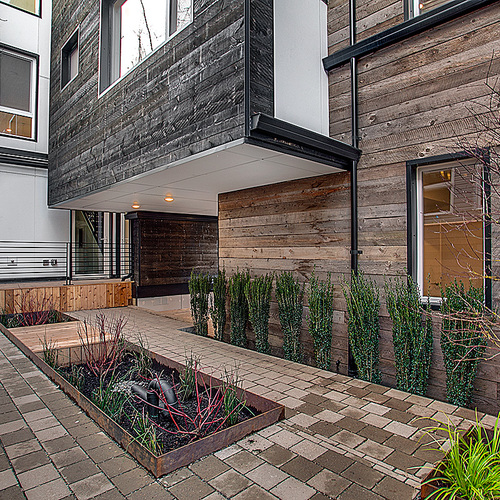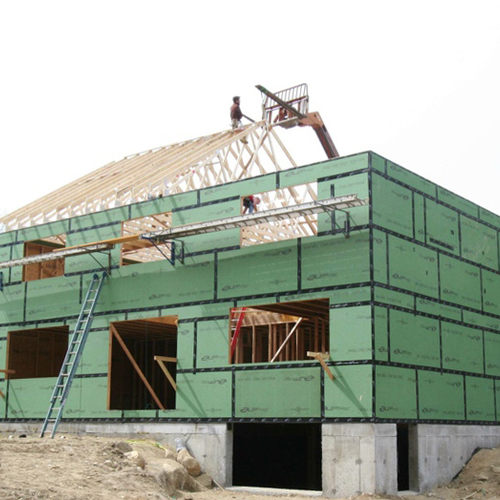Image Credit: Rob Yagid
Image Credit: Rob Yagid A high-performance in a pastoral setting. The Maine architectural firm GO Logic added contemporary details, such as a standing-seam metal roof and deeply inset two-over-two windows. The siding is fiber-cement installed over a rainscreen.
Image Credit: Rob Yagid Matching garage/barn: The two-bay garage/barn eventually will get a second-floor guest space.
Image Credit: Rob Yagid Kitchen cabinets are locally made. Upper cabinets over the sink have been replaced with a bank of three casement windows for better light and exterior views.
Image Credit: Rob Yagid
A 2,440-square foot home in Holly, Michigan, is the first in the state to be certified under the German Passivhaus standard and has been named the best energy-smart home of 2014 by Fine Homebuilding magazine.
The house was designed by Matt O’Malia and Riley Pratt of GO Logic, a Belfast, Maine, architectural and construction firm, and built by Michael Klinger of Energy Wise Homes. The two-story, three-bedroom was completed in 2012 at a cost of $205 per square foot.
O’Malia describes the project in an article in Fine Homebuilding’s annual HOUSES issue, while its owners, Maura and Kurt Jung, offer a wealth of detail about the project at their blog.
As described by the Jungs, the house was built in Oakland County, northwest of Detroit, in “lovely moraine uplands,” an area of oak savannas and prairie fens and marshes. “These fragile habitats have not fared well with post-settlement farming practices,” they write, “widespread development, introduction of aggressive invasive plants and animals, and explosion of deer populations.”
The Jungs set out to bring their land back to full health as well as build a high-performance house that would require only a fraction of the energy to heat as a conventionally built home. The house is designed as a contemporary interpretation of a traditional farm house.
Exterior walls are 20 inches thick
To meet the Passivhaus standard for extremely low heat energy consumption, the house is designed with above-grade exterior walls nearly 20 inches thick. From the inside, they consist of a 2×6 stud wall, taped Zip System sheathing that serves as an air barrier, vertical 11 7/8-inch I-joist cavities filled with dense-packed cellulose, 5/8-in. fiberboard, housewrap and fiber-cement lap siding over a rain screen. The total R-value is listed by the architects at R-63.
The wall assembly is similar to one developed by Katrin Klingenberg, the founder of Passive House Institute US, and discussed in detail in a blog written by GBA senior editor Martin Holladay.
The air barrier is buried inside the wall where it can’t be compromised easily, and the vapor-permeable fiberboard sheathing allows drying toward the exterior.
The architects chose to inset the windows part way into the wall, rather than place them in the same plane as the cladding. The choice seems to be aesthetic rather than performance-driven. O’Malia writes in Fine Homebuilding that placing windows this way gives exterior walls “visual depth and mass,” and that shadow lines from the windows “create punches of contrast and keep the unadorned elevations from looking bleak.”
Above-grade foundation walls are made with insulated concrete forms further insulated with dense-packed cellulose in a 2×4 stud wall on the inside and 6 inches of expanded polystyrene (EPS) rigid insulation on the outside (R-60). Below-grade foundation walls are insulated to R-37, and the slab is insulated with 8 inches of EPS (R-35).
The truss roof is insulated with 27 inches of loose-fill cellulose (R-100) in the hipped roof and 18 inches of blown-in cellulose (R-67) at the shed roofs. The air barrier is 1/2-inch Zip System sheathing fastened to the underside of the trusses.
Air tightness was tested at 0.4 air changes per hour at a pressure difference of 50 pascals, well under the Passivhaus limit of 0.6 ach50.
Windows and mechanical systems
The triple-glazed windows are the aluminum-wood AHF 115P manufactured by the German company Kneer-Sud. They are turn-tilt design, which can either swing in like a casement window or tilt in. Windows have a Solar Heat Gain Coefficient of 0.5 and an average U-factor of 0.146.
Other energy-related features:
- Whole-house ventilation: A Zehnder Comfoair 350 energy recovery ventilator
- Heating and cooling: Two separate 12,000 Btu/h Mitsubishi minisplit heat pumps with wall-mounted cassettes, one on the first floor and one on the second floor.
- Domestic hot water: Stiebel Eltron Accelera 300 heat pump water heater.
John Semmelhack did the energy modeling.
Weekly Newsletter
Get building science and energy efficiency advice, plus special offers, in your inbox.
















14 Comments
I like this home, but......
I like this home's performance and aesthetics. However, it looks like not much attention was paid to passive solar energy techniques, such as more window area and appropriate shading. If so, that's inexcusable, to me. I think the contribution that passive solar energy makes to the total heating load of a house should be listed in every house presented on "Green Building Advisor."
I would have liked to see it's total specifications listed, something like the "Passive House on a Budget" feature in GBA's "Green Homes" tab.
I don't think there is enough of those numbers given, generally, on GBA. I also think a total listing of specifications such as heat load and others should have been given for the hone and others in Fine Home Building magazine (FHB). I subscribe to FHB, bus sometimes wished I hadn't, because it's even worse and gives even less specs---almost looks like FHB is trying to be "Better Homes and Gardens" Maybe I can take FHB up on their printed statement that if you are at all disatisfied with it, you get your money back.
Anyway, this home seems great, and those who have cried that the PH standard is just too hard for us to make in North American cold climates should stop crying and just get it done. I suspect that Maura and Kurt will never regret having chosen this performance.
Response to Sonny Chatum
Sonny,
You suggested that "the contribution that passive solar energy makes to the total heating load of a house should be listed in every house presented on Green Building Advisor."
That's an interesting suggestion, but the data need to be interpreted carefully. As you undoubtedly know, all homes are heated by three mechanisms: internal loads (including refrigerators, light bulbs, people, and dogs), solar gain, and space heating equipment.
For the sake of argument, let's pull some numbers out of thin air, and say that a home is heated 33.3% by internal loads, 33.3% by solar gain, and 33.3% by space heating equipment. Is that good or bad?
Well, it's hard to say unless you can compare the house to a reference house -- say, a code minimum house. But what window specs will you use for the reference house? Will you assume that all 4 orientations of the reference house have an equal area of windows? Perhaps. But such a house would be almost deliberately stupid -- providing an exaggerated view of the importance of solar gain in the house under discussion.
Similarly, a house with incandescent light bulbs will have less of a need for space heating fuel than a house with CFLs. Is that good or bad?
Finally, a house with 4 dogs and 4 plasma TVs will require less space heating fuel than a house with one occupant and no TVs. Is that good or bad?
The solar gain contribution depends not only on the window area, window glazing specs, window orientation, distance from the top of the window to the roof overhang, roof overhang width, climate, and weather, but also on the foliage nearby and the resulting shading. Several of these factors change from year to year, including the weather and the shading (due to tree growth).
Very few homes have been modeled with energy modeling software that is sophisticated enough to provide the data you seek.
It's also possible to design a house with so much south glazing that solar gains provide a high percentage of the heating load -- while also creating overheating during the swing seasons, leading to a high air conditioning load.
Nothing is simple when it comes to the reporting of energy use data.
Response to Martin Holladay's Bad Assumption
Martin,
You clearly assume that I would like the information given so that I or others could assess it as "good" or "bad." That's a ridiculous assumption; I only wanted it as informational. I think that the only way that it would be "bad" is if no attempt was made to use passive solar energy.
Afterward, I read some of the owner's blog and see that there was some attempt to use that energy. Although I wouldn't necessarily consider a specific number given for passive solar heating contribution as good or bad, I still think it should be considered, measured or estimated and given as a number for any "green" house.
Response to Sonny Chatum
Sonny,
I made no assumptions about why you are interested in certain data points; however, I provided a few scenarios and examples of why it can be tricky to interpret reported data on solar gain.
Even if you aren't interested in speculating about whether buildings with lots of solar gain are better or worse than buildings with very little solar gain, I am interested in this type of speculation, and perhaps a few other GBA readers are as well.
The facts are:
1. It's rare for building designers to run energy modeling software that is sophisticated enough to answer the question you pose.
2. Buildings with high levels of solar gain can be energy hogs, or they can be energy misers. It's also true that buildings with low levels of solar gain can be energy hogs, or they can be energy misers.
I prefaced the musings in my comments with the phrase "As you undoubtedly know..." -- in order to indicate that my musings were not intended to imply that these were ideas that you haven't already pondered.
Nice response Martin
I think it looks like a great house. It might bring up the question of 'innie' versus 'outie' windows... the designer clearly chose innie in this case. And I am always concerned about water running off one roof and falling onto a lower roof uncontrolled, as appears to be what will happen from the higher gable down to the porch roof. But I love the clean, simple, traditional lines.
Fiberboard sheathing and termite control questions
Cool project. I like the wall design and the scissor truss system (sealing that pinched out corner must have been a nightmare, though)
I have a couple questions.
Were there any issues with the fiberboard bulging under the stress of the dense-packed cellulose? What brand was used?
Are termites a non-issue in Michigan? There seemed to be no guard between the exterior foam on the foundation and the wood framing and I beams.
I do have the magazine article and I have read the blog. That is where the additional details are coming from.
Regarding the termite question, as a Michigander my anecdotal experience is that I've not ever encountered termite damage. Carpenter ants? For sure. But not termites. YMMV.
Response to Martin Holladay
Martin,
First, it doesn't take a lot of sophistication at all to measure/estimate solar heat contribution to a reasonable degree of accuracy..
Second, for a house designed by architects to be energy efficient in the modern world, and for that house to be chosen by FHB as "best energy-smart," I believe (and certainly I am no where near alone) that the solar contribution should be readily available and listed.
Response to Sonny Chatum
Sonny,
You wrote, "First, it doesn't take a lot of sophistication at all to measure/estimate solar heat contribution to a reasonable degree of accuracy."
On the contrary, it does. Most software estimates are likely to be quite inaccurate. The shading calculations are rather complex, especially if there is vegetation near the house.
Do you want to see the solar gains expressed as BTUs or a percentage? If it is a percentage of the total heating needs of the building, you have to calculate internal gains, which depend on the occupants' lifestyle.
If you want to see solar gains expressed as BTUs, do you count BTUs entering the building in June, a month when most buildings don't need space heating? Or do you only count BTUs during the months when the furnace is running? Which days will you include on your calendar for starting your BTU accounting, and which days will you exclude?
What's the best way to report solar gains that enter a building on a day when the air conditioner is also running? Should those BTUs be accounted for in the same way as solar gain entering the building in January?
Response to Martin Holladay
Martin,
You have clearly shown me that you don't know the answers to your own questions, and clearly shown me that the solar determination would be difficult for you, but it should not be and usually isn't difficult for architects or designers to get a usable assessment of passive solar heating contribution.
Response to Sonny Chatum
Sonny,
PHPP software does a fairly decent job of accounting for solar gain, as long as the designer visits the site and assesses existing vegetation, and as long as the software inputs are properly entered.
However, most designers who brag that "solar energy provides 40% of this home's heating needs" are pulling a number out of thin air and have never used PHPP software.
Moreover, even if solar gains can meet (for example) 40% of a home's heating needs, it's important to quantify the extent to which solar gains increase the home's cooling energy use during the summer. I'm not saying it's impossible -- I'm simply saying that it's rarely done.
Finally, there are no agreed-upon metrics to discuss these issues (that is, a standard way to report the percentage of a home's energy use that can be attributed to solar gains).
OK, Martin you are a hopeless case
I guess because you don't get much sun in Vermont.
There is no agreed-upon way to do a lot of things that GBA and its readers talk about every day, and there doesn't have to be--as long as some narrative is given about how the results were obtained.
Also, a wise reader needs to be careful about just about everything he or she reads on G BA--it's always been that way--doesn't just apply to "pulling a number out of thin air" as related to passiv e solar.
Gavin
I agree. Questions about which works best for energy efficiency, or is easiest to build aside, the photos of this house sure make a good case for innie windows. Nice project.
The Solar Question
I would like to weigh in on the passive solar discussion relative to the design intentions. We always look to use passive solar gain in our buildings, and the solar contribution in our buildings will typically range from 30%-60% of the annual heat load depending on the type and location of the building and client preferences.
To determine an optimal balance between passive solar gain and building shell insulation levels, we always use our own in house energy model adjusted to the local climate data, including passive solar availability. In this case, building in South East Michigan, it should be noted that the winter skies are rather cloudy, and the effectiveness of passive solar is diminished.
The clients also preferred to find a balance between large windows for passive solar, and a more traditional window size and percentage glazing. As a result, given the client's preferences and the cloudy winter skies we decreased the amount of south facing glazing to about 7% of the TFA and then increased the wall insulation levels to meet the passive house standard.
In all we were able to meet the passive house standard, and based on the first year of operation, the house appears to perform close to what was modeled in PHPP.
Log in or create an account to post a comment.
Sign up Log in