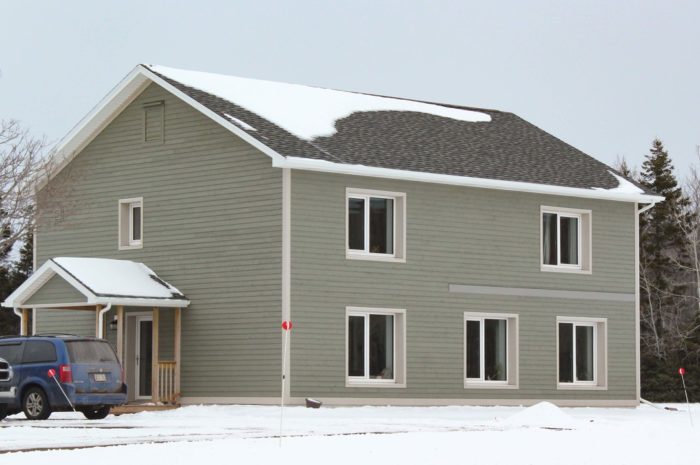
Image Credit: All photos: Beth and Ralph Peters
Image Credit: All photos: Beth and Ralph Peters The first floor of the Peters' home. The second floor of the Peters' home. The second floor framing is supported by a rim joist attached to an inside structural wall, eliminating the thermal bridging that would have resulted had the rim joist been placed farther out in the assembly. Raised-heel roof trusses leave enough room for 22 inches of loose-fill cellulose above the exterior walls. A blower-door test found an air leakage rate of 0.21 air changes per hour at a pressure difference of 50 pascals. The Passivhaus requirement is 0.6 ach50.
Beth and Ralph Peters and their four children have just passed the one-year mark in their new home on Prince Edward Island, and can report that their energy-saving efforts have more than paid off. The total heating bill for the year, all 754 kilowatt-hours worth of it, was $99.23. That’s pretty good for an area that sees about 8,000 heating degree days a year.
The family used a total of 10,029 kWh of electricity — about $1,872 worth — for all purposes during their first year of occupancy.
The Peters family is living in a house built to the Passivhaus standard. The house would have been the first Passivhaus building in the province if the owners had pursued certification. The $5,000 plus cost of certifying the house was more than their budget allowed, but they’ve been reaping the rewards nonetheless.
They turned the heat on for the first time this season in November, as Beth Peters explained in a blog called Long River House.
“Ugh, I did not want to make this post but, alas, we have had to turn the heat on,” she wrote. “And by heat I mean our one 1500-watt heater.”
Making plans for a new home
About ten years ago, the Peters first spotted the property on which they would eventually build. The parcel is in the town of Long River, the same community where they had been living and where they wanted to stay.
“It is a total of seven acres and is surrounded on three sides by trees, which should offer us good protection from the wind,” she wrote. “It is also the last property on a paved road and is much quieter than the road we used to live on.”
The Peters didn’t immediately decide to go the Passivhaus route. They were interested in energy-efficiency, and when they began poking around that topic, trying to meet the Passivhaus standard became more appealing. They also recognized that they would need some serious design help, so they contacted Garth Hood of Thoughtful Dwellings, a certified Passivhaus consultant in neighboring New Brunswick.
“I think there might be a Passivhaus consultant on the island now,” he said recently by phone, “but at the time I was the only game in town, so they went with me.”
Hood designed the house and perforemed the energy modeling, a dual role he says he took out of necessity.
“I’ve yet to find a designer in New Brunswick that understands how to design an energy-efficient house,” he said. “I started my work just doing the energy modeling part, but it was such a hassle for me to redesign houses that I just started designing them. You don’t come to me if you want a California roof. I just don’t do that, and those clients leave very quickly. I tend to design with Passivhaus first and foremost in mind, so they tend to be boxy houses. If they want interest we tend to put on porches and things.”
By February 2014, Hood and the Peters were close to completing the plans. “It has been really tough poring over plans,” Beth wrote. “How do we cram everything we want into our box?”
But cram they did, and in the end the family managed to get what they wanted in 1,950 square feet, a house that might seem tight for a family of six.
An early encounter with energy modeling
By April, the project was far enough along to dive into the energy modeling, and the numbers stunned the Peters.

The Passive House Planning Package that Hood was using to design the house gave an energy credit of 100 watts for each person living in the house, Beth wrote, adding up to an extra 600 watts of free energy in winter.
“So, with all this taken into consideration, our estimated additional required energy is 187 watts,” she wrote, “187 watts! That’s not much! As a comparison, the numbers are calculated as well for a house build to code; that came in at a whopping 8,628 watts! So what does this really equate to? Well, if we were to run a 187 watt heater for 24 hours a day, 7 days a week, for 150 days a year, that would work out to be $81.46! On the contrary, if I did the same calculation for a code built house my bill would come in at $3,758.35. Wow!”
Another way of looking at it, she added, was that in the old house they were renting at the time, the bill for a single delivery of oil would be enough to heat their new home for 11 years.
They were hooked.
“The best part of it all (besides saving money) is that we are conserving energy and still living comfortably,” the blog says. “Saving money and helping to save the planet: sounds like a match made in heaven to me.”
Construction details
Builders from Prince Edward Island, Terry and Natalie Perry of Trout River Homes, got some pointers on Passivhaus construction from Tim Naugler in New Brunswick, with whom Hood had worked with before. To save money, Hood didn’t draw a comprehensive set of Passivhaus construction details.
Builders broke ground on July 8, 2014, beginning with site preparation for the 6-inch thick layer of Type II expanded polystyrene (EPS) insulation that would insulate the slab. Slab edges are insulated with 12 inches of EPS.
Other details:
- Exterior walls: The 21-inch-thick walls are comprised of a structural 2×6 assembly and an outer 2×4 joined with webs of OSB. Between the 2×4 and 2×6 bottom plates is a 6-inch space, and on the inside of the 2×6 wall there is a non-structural 2×4 service wall. All cavities are filled with dense-packed cellulose to R-60. Wood siding was installed over a vented rainscreen gap.
- Roof: Raised-heel trusses insulated with loose-fill insulation to R-74.
- Ventilation: A Zehnder ComfoAir 350 heat-recovery ventilator provides fresh air for the house. What the blog describes as a “poor man’s geothermal” system, a 500-foot long tube filled with glycol and buried 6 feet in the ground, tempers incoming air in the HRV. (For more information on this type of glycol loop, see Using a Glycol Ground Loop to Condition Ventilation Air.)
- Domestic hot water: Tank-style electric resistance water heater.
- Windows: Klearwall triple-glazed tilt-and-turn vinyl windows manufactured in Ireland. Windows are set at about the midpoint of the wall.
- Air leakage: In exterior walls, the air barrier is a layer of taped OSB just to the outside of the 2×4 service wall; in the roof, a membrane made by Mento is the air barrier. A blower door test measured air leakage at 0.21 air changes per hour at a pressure difference of 50 pascals.
- Energy use: Total energy use during the first year of occupancy was 10,029 kWh. Interestingly, the family used 6 times as much energy for heating domestic hot water as they did for space heating. Energy monitoring showed that the Peters used 4,741 kWh for miscellaneous electrical loads (including lighting), 4,534 kWh for the water heater, and 754 kWh for the electric space heating element. A spreadsheet showing monthly energy use is posted at the blog.
There currently are no renewable energy systems in the house, but the couple plans to add photovoltaic panels once they’d been in the house long enough to size the array correctly. The couple didn’t divulge construction costs.
The family moved into their new home in February, 2015.
No certification is planned
Hood thinks that the house is close to meeting the Passivhaus standard, but the cost of going through the certification process was enough to deter the Peters from trying.
“They were talking about certification until we got to all the costs that would be involved,” Hood said, “and then the conversation dropped off.” He estimated costs at a minimum of $5,000, and possibly as high as $7,500.
“I can’t say for sure they would meet the Passivhaus standard,” he said, “but they are very, very, very close.”
Is it something the Peters might want to pursue in the future? “Probably not,” Beth replied in an email. “It is an added cost (which is significant) that we would prefer to put into something like solar electric.”
If the family had the project to do again, Beth said, they would turn the small covered deck on the west side of the house into an insulated mudroom outside the thermal envelope of the house and put the washer and dryer there.
“Most of the time, it’s not an issue not having a dryer in the house [it’s now located in a shed], but we do miss the convenience of it sometimes,” she wrote. “Hopefully, it won’t be too long and heat pump dryers will be readily available. Overall, we are extremely happy with the design and functionality of the house. It works perfectly for our family.”
Weekly Newsletter
Get building science and energy efficiency advice, plus special offers, in your inbox.





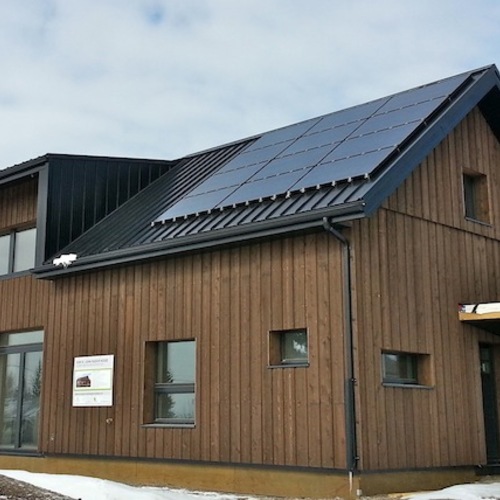
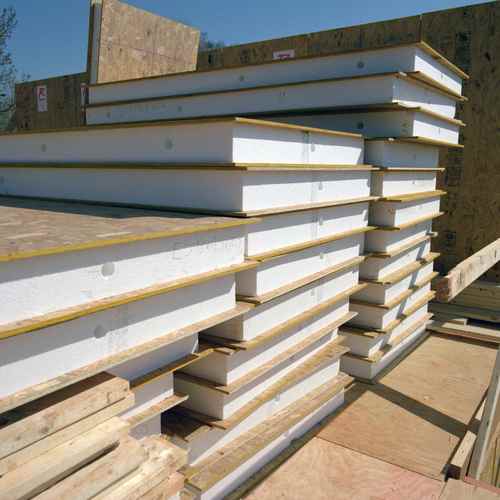
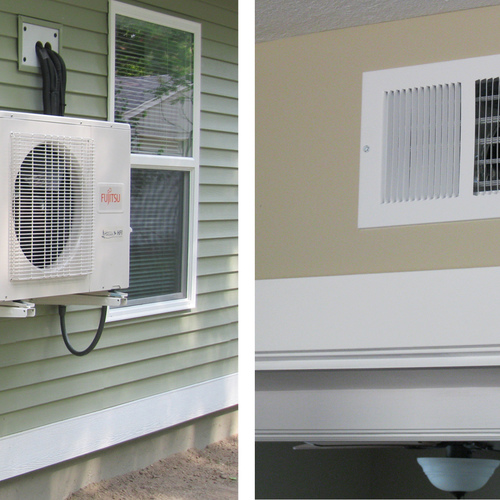
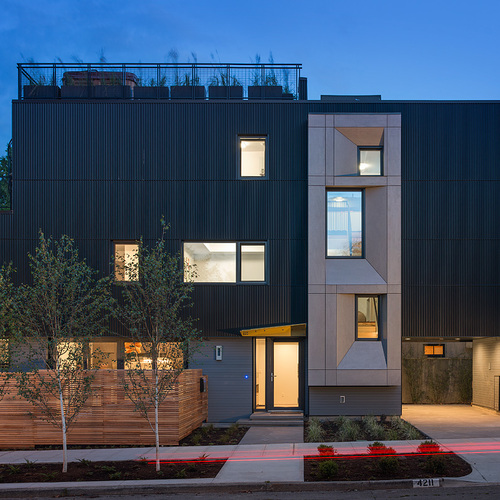






14 Comments
Heat Pump Dryers
Scott, pass along to Beth that Whirlpool has a heat pump dryer here in North America. Ventless, so fits in perfectly with their house. I have one, and it works quite nicely............ except for me washing a gel-ink pen in a load two weeks ago which my wife won't let me forget ruined her favorite towels for the kids. After 16 years of doing the laundry without an issue except for the occasionally shrunken sweater, you'd think she'd give me some slack. ;-/
Great Project
Smart, pragmatic decisions by the owners and consultants have lead to a house that really performs well.
Almost unbelievable.
The heating in an 8000 degree day zone in a 2000 sq ft house is 754 Kwh per year! Well, as much as I love this number I do have to express slight puzzlement. A passivhaus would require 2930 kwh or less for a house this size. Now if they heated with a heat pump then yes, I could see it, but they don't, just an electric heater. The "poor mans heat pump" certainly does miracles in conjunction with the Zehnder. If the numbers are in fact correct it would mean that this house could get through the winter on pure PV array of about 12 kw without grid supplement. And I mean, not just net zero, but real time production in winter. Their general use of electricity though, is on the high side at 10,000kwh year.
Amazing, but believable
Ven: The house is insanely airtight and very well insulated. Not many windows. I believe the heat number, as unbelievable as it sounds.
building without drawings
The article says, "To save money, they skipped a full set of construction drawings."
If that worked, it is a testament to excellent building and communication skills among all involved. With a more typical team, that can be a false economy, resulting in a need for rework and/or comprised performance. That is true for any building project but especially true when the approach is new to the builder.
Then again, detailed plans don't eliminate the need for good communication. A correctly constructed detail does a lot more for energy performance than a perfectly drawn detail that isn't implemented as drawn.
Charlie
I wonder whether we will see energy efficient construction slowly shake down to two or three approaches, each with their own standard detailing, much as conventional tract housing has. For a house with a simple form, similar to this one, I bet Trout River Homes could build off dimensioned sketches on a napkin - as long as they used the same subs.
Why the OSB fins
I am curious why each stud has to have an OSB fin? Why not just intermittent fins as in a Larsen truss?
Structural engineer required?
Did you require a structural engineer in the design of the home?
If so, how did that work?
Most engineers that I have met are pretty conservative.
Response to Ethan Timm
Ethan,
My guess is that the stud bays were compartmentalized to make it easier to the insulation contractor to blow the insulation.
Space heater is not the only heat source
Regarding the believability of the energy use, don't focus exclusively on the 754 consumed by the space heater. A high percentage of the 4741 miscellaneous electrical loads would end up as heat even though it does some other useful stuff in the process. Also, not all of the 4534 consumed by the water heater literally goes down the drain.
Response to Reid Baldwin
Reid,
I thought the same thing. They are a family of six -- quite as few watts right there.
Any if you want to keep your space heating number low, just use incandescent light bulbs -- that shifts a lot of the load from one column to another.
A clarification about the construction drawings
Garth Hood sent an email earlier today to correct the statement that no construction drawings were produced for the house. He said: " I don't think it is accurate to say that we didn't complete a complete set of construction drawings. What was not completed was a comprehensive set of Passive House construction details."
Thanks to Garth for pointing this out. The text has been updated accordingly.
more on the miraculous heat numbers.
I am thinking along the same lines as Martin and Reid. There are 600 watts of body hear in that house! But I think they could do even better, very cheaply. They did not install a heat recovery on their hot water tank. And I would suggest they don't really need to, but it would be simple enough to just run their used hot water into an uninsulated plastic tank of about 100 gallons and let it sit and release its heat before exiting the house. Since their water heating is twice their winter space heat by month, they would further reduce their already incredibly low heat demand.
Answers to Questions
Here are a few answers to questions raised:
Plans (for clarification):
I always create a full set of construction plans including floor plans, elevations, window/door schedules and a detailed cross section. Construction details are drawn on an, "as needed," basis. Many builders in our region develop their own techniques for building details so comprehensive drawings, that likely will be ignored, are a waste of resources. I always have a conversation with the builder to develop plans suit to his/her needs. Plans are revised to suit these needs.
Larsen Truss OSB:
The continuous OSB on the Larsen truss is, as Martin pointed out, to facilitate hard pack insulation installation. Continuous OSB is much faster than adding another detail to the Larsen truss construction process. The thermal bridge for 1/2 inch OSB over the wall thickness models as insignificant. There is also a thermal break provided by the offset insulated service cavity.
Engineering:
There were no engineering details needed for this project. Sometimes building officials will require engineering details for the structural slab. The wooden structure fully complies with the building code so there is no need for engineering. The Larsen truss is considered to be structure beyond the building code. The floor system and roof trusses are engineered, in house, by suppliers.
Energy Accounting:
I agree that waste heat from, say light bulbs, can provide heat to the house. I hope, however, the successes of this Passive House project will be recognized fairly. Many other things could have been done (such as DHW heat recovery, solar DHW, PV...) and still can be added. I always advocate for investing in the envelope, windows and ventilation first as these things build a better, more comfortable, more resilient and healthier house. It is also a pain to add these things later. Most other things can be added at a later date.
To give perspective on where this house stands to the norm I provide a comparison based on estimates (from NB Power, the New Brunswick power utility) for a similar house built to code and with typical occupant behavior in our region.
Typical New Brunswick House (2000 sq ft, 5+ occupants, code built, < 5 years old):
Heating only: 12,592 kWh
All other uses: 14,046 kWh
Total: 26,638 kWh
Based on these number the Peters family is already using 34% less than the norm for non-heating electrical consumption. For space heating they are using 94% less! Overall the Peters - a family of six - use 63% less electricity than the norm - pretty impressive no matter what column you put the numbers in!
In a world challenged by climate change building better houses, using less energy & creating local employment is a great way to start in solving the problem.
Thanks for all the interest in this project!
Log in or create an account to post a comment.
Sign up Log in