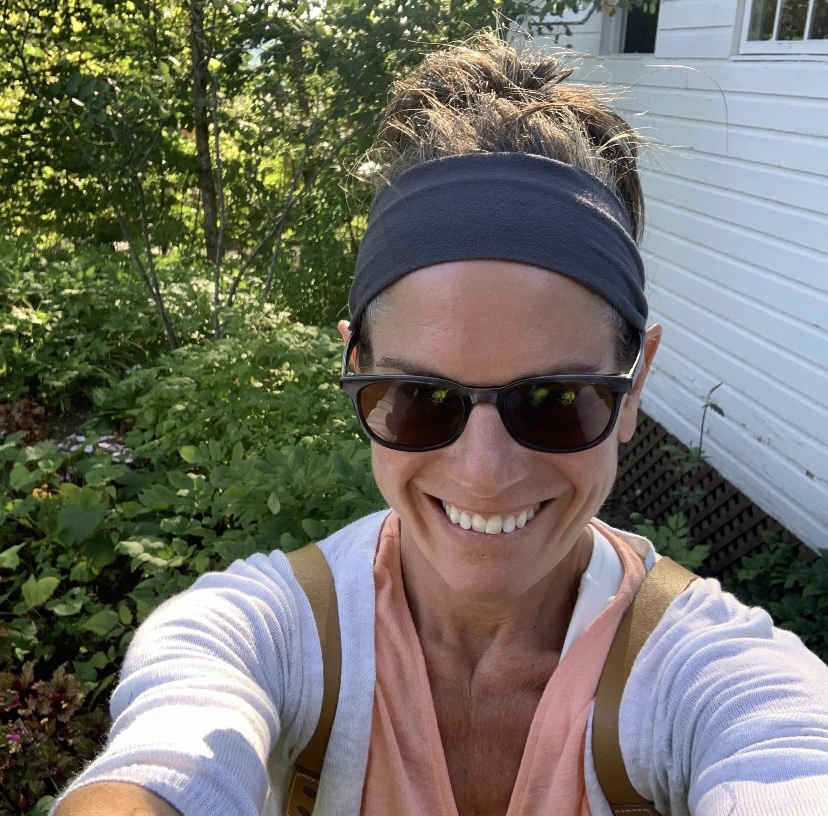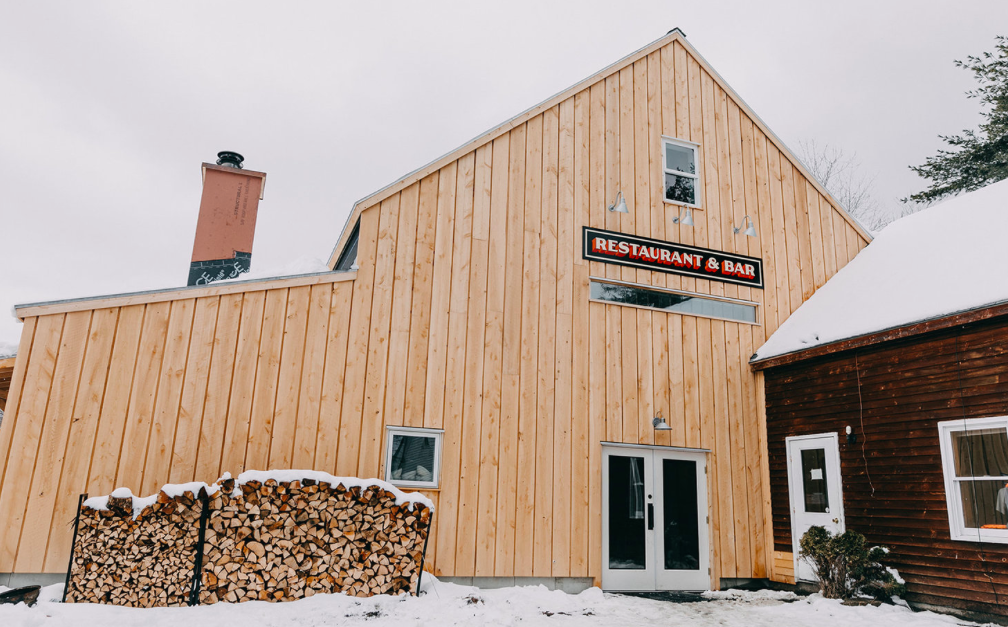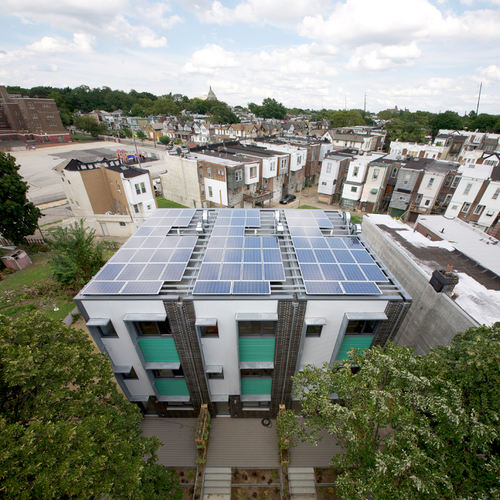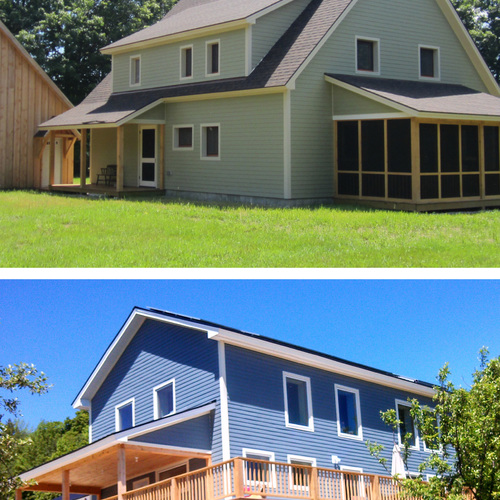
Recently, I covered a few houses for Fine Homebuilding that I feel have a place here, too. Finding architects who give thought to the kinds of issues GBA readers find interesting can be a challenge, so when I connect with them, I like to share their insights, methods, materials selections, and design thinking. It’s also good to remember the value of looking at houses as whole systems. So often we focus on one aspect at a time. I like to be reminded of the reasons we come together at GBA; we want to build smart, safe homes that work well for the people who live in them. Below are three projects that I think fit the bill.
Fire-Ready and Nontoxic
This all-electric, solar-powered ranch house (pictured above) sits on a rural four-acre parcel within the Wildland Urban Interface (WUI) of Sonoma County, California, which means it had to meet the required WUI fire-resistance standards. Roofs must be noncombustible and siding must have reduced flammability. “Oddly, wood can still be used but exposed structural members must be a minimum 4 in. nominal thickness, and wood siding must be at least 1 in. nominal thickness,” architect Bill Wolpert explains, adding that construction methods must include enclosed soffits. Here, the design called for a metal roof with continuous Rockwool insulation and extra-thick board-and-batten siding.
Mechanical, electrical, and plumbing systems were put in the crawlspace, where a 10-mil. reinforced vapor retarder was added to keep moisture in check. Vents around the perimeter were kept to a minimum; fewer vents means fewer opportunities for burning embers to get into the assembly. “Many house fires start when burning embers are sucked into the attic space through vents and ignite,” says Wolpert. “We now design tight attic spaces that do not require ventilation. Continuous insulation over the roof…
Weekly Newsletter
Get building science and energy efficiency advice, plus special offers, in your inbox.

This article is only available to GBA Prime Members
Sign up for a free trial and get instant access to this article as well as GBA’s complete library of premium articles and construction details.
Start Free TrialAlready a member? Log in















5 Comments
Great article, thanks for sharing these 3 stories here.
Could you (or anyone who has seen a similar air and vapor membrane retrofit) provide any more detail on Jesper Kruse's attic floor work? Is there anything specific to include when adding an an air and smart vapor membrane to the top of the horizontal truss component?
This seems like it would be a great method for air and vapor management in a vented attic retrofit if one was doing exterior renovations primarily and wasn't inclined to remove a painted drywall ceiling in the room below. Then just blow the cellulose on top of the membrane?
Perhaps it is common to do it this way - but I'm new here and hadn't come across this detail before. I have seen the membranes brought just below the truss. Doing it the way described in the article would make our retrofit decisions a lot easier!
Thanks!
Andrew
Hi Andrew,
Welcome to GBA! You are right to note this detail as atypical. In fact, just yesterday editor Brian Pontolilo was commenting on it. He was wondering about Jesper's motivation for taking this approach. I have an inquiry out to Jesper asking him to get into the weeds a bit. When I hear from him, I will share here what he tells me. Thanks for your interest. Stay tuned.
Hi Andrew
Thanks for your question, and Kiley, thanks for writing about my project.
Let me explain my motivation for doing things the way I did.
We wanted to achieve a passive house level of airtightness (I think we hit 0.45 ACH50).since airleaks means lost energy, and air leaks normally means moisture ending up in your assembly one way or another.
The real air barrier on the roof is the WRB (Mento Plus) that runs up and over the roof. It was much easier to achieve a good airtightness number by sealing in the entire attic, rather than placing the air barrier on the attic floor where it has to be meticulously taped around all the braces of the trusses.
So the membrane on the attic floor serves the purpose of trying to keep as much warm, humid air from moving from my ceiling into my attic, but it's not my main air barrier. And there is a limit to how much humidity can escape through the membrane at the peak of the roof where I cut out the plywood, but hopefully enough can escape to get rid of moisture seeping through from inside my warm house.
Had I chosen to just run the Mento Plus over the roof as the air barrier, and not try to control moisture flow into the attic, I'm afraid I would have had moisture issues in my very airtight attic. But, who knows, maybe the hydroscopic properties of the cellulose would limit any serious trouble, I don't know, and I didn't want to find out the hard way.
Has I simply use the membrane on the attic floor as my air barrier I would have never hit 0.45ach50. There are just way to many seams where we had to tape around all the braces of the trusses.
And to go back to your question, having loose fill insulation on top off a vented attic floor would be susceptible to wind washing (is that what's its called when air penetrates your insulation layer, and lowers the actual R-value?) so that's also a consideration.
If you tore down your drywall ceilings to instal an air barrier in your ceiling you would still have all your interior walls to contend with.
You can watch a presentation I did on BS and Beer here, roof details are around 12.38
https://www.youtube.com/watch?v=jlCQ15_NyN4
And I'm presenting just about this project at NESEA's conference on May7th at 3:30pm if you're interested in more details. You can also find info on our website mainepassivehouse.com
Hope this shameless self promotion is okay.
Jesper,
Thanks for the detailed explanation. Limiting the possible air movement between the house below the unvented attic makes a lot of sense, especially coupled with the diffusion-vent at the peak you installed.
Fortunately cellulose, even loose filled, isn't subject to any appreciable degradation of its R-value due to wind-washing in vented attics, so that's one less concern to worry about.
Jesper,
Thank you for the follow up comments and links to your presentation. The youtube video you linked to provided a ton of great detail. Not shameless promotion at all! Super helpful.
The smart membrane on the floor of the attic crawl space makes a lot more sense to me now. It seems like a great way to provide more vapor management without doing an interior gut renovation. Can anyone think of drawbacks or pitfalls to be aware of with this method? Seems like a no-brainer component to an attic crawl space renovation. Other than being tricky to tape right...
As a newbie here, I had to look up diffusion vents. (GBA is such a wealth of info!)
Are diffusion vents generally accepted in colder climates? I found the Building Science Corp research from a while back and the GBA updates since then. It sounded like diffusion vents worked great in warmer climates, and more study was needed in colder climates. Any updates on that work?
I'm in Zone 5, coastal Rhode Island. And Jesper's attic and roof detail would work great on a tricky section of roof I need to repair anyway.
Thanks to Jesper, Kiley and the whole GBA community!
Andrew
Log in or become a member to post a comment.
Sign up Log in