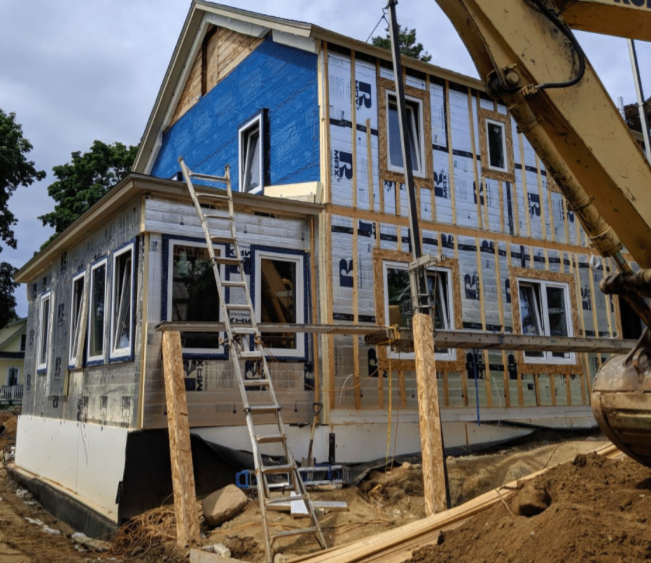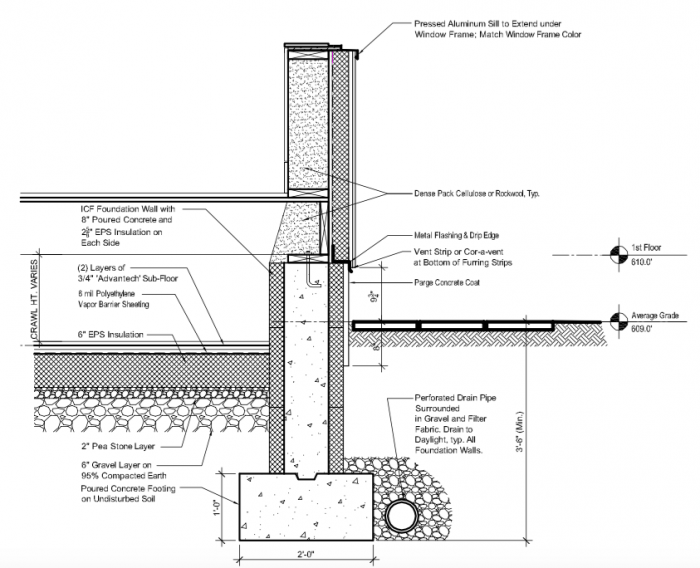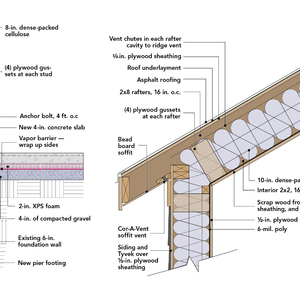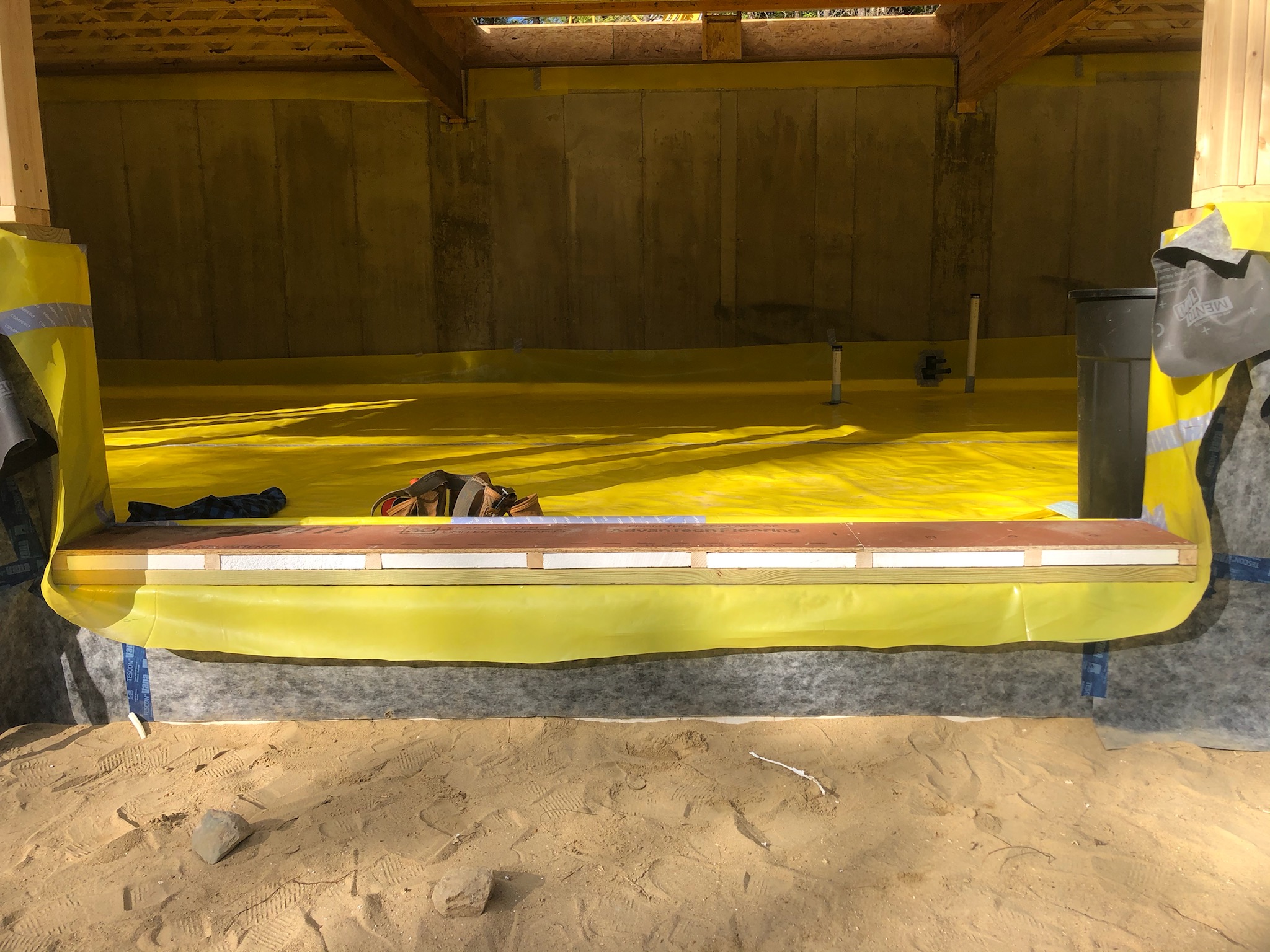
I first came across architect Elizabeth DiSalvo’s work when hunting for projects featuring building-science-based solutions to carbon emissions. That’s when I learned about the “slabless slab” that she regularly uses in her projects. Recently, I called to ask about additional details she relies on for her work at Trillium Architects, a Connecticut-based firm specializing in LEED, net-zero, and Passive House design. She shared the way she treats a few key locations, noting how her details might be applied depending on whether the project is new construction or a retrofit. She also made clear that her firm is trying to minimize the use of foam insulation—especially spray foams—whenever possible, but that there are some situations where this is either impossible or prohibitively difficult.
Slabless slab for new construction
Rather than using a slab on grade, DiSalvo often specs the concrete-free assembly favored by Steve Baczek. It uses 6 in. gravel, 6 in. stone dust, a layer of 2-in. to 4-in. Type IX EPS foam board (25 psi), a good vapor retarder such as a 10 or 15 mil Stego Wrap, a second layer of 2-in. to 4-in. Type IX EPS, and two layers of 3/4-in. Advantech floor sheathing with staggered joints. The two layers are screwed together and float on top of the insulation board.
A useful trick is to sandwich the vapor retarder between the two layers of foam, although it can go either on top of or below the two layers of insulation. DiSalvo has put it in all three locations. She says they all work but the middle is her preference because it is protected from the gravel/stone dust below and from foot traffic above. The vapor retarder runs up and over the top of the foundation wall, connecting to the sill gasket and the water-resistant barrier (WRB) for…
Weekly Newsletter
Get building science and energy efficiency advice, plus special offers, in your inbox.

This article is only available to GBA Prime Members
Sign up for a free trial and get instant access to this article as well as GBA’s complete library of premium articles and construction details.
Start Free TrialAlready a member? Log in
















16 Comments
The section view of the rainscreen shows a different assembly than the text. It looks like that is using SilckerHP to allow ventilation/draining under 1x3 furring strips rather than Sturdi battens.
How is the vertical siding attached in the Zip R / Sturdi batten rainscreen assembly? Are the siding fasteners simply retained by the 7/16 OSB in the Zip-R sheathing? I would be nervous about sturdiness and nail hold of such an assembly.
Hi Tim,
Yes that is true. Sorry about that! We do walls a lot of different ways and this detail is showing a different option than in the text.
Regarding your sturdiness question. Yes we will fasten right through the sturdi-vent to the OSB layer below. It works. If you think about it, it is very similar to simply attaching siding through something like Tyvek (which more typical contractors do) or a Ben Obdyke Slicker HP type product (which we also will do) into the OSB beyond.
The hardest part of either the sturdi Battens or theSlicker approach is that the installers have to be careful to not over drive the screws because the products behind the siding can compress if pushed and cause wavy siding.
Thanks for your response, Elizabeth. I don't disagree with you that attaching to the sheathing is sufficient, and did it myself recently when installing vertical siding, except into plywood. Nevertheless, I have my doubts when I read so many recommendations to nail horizontal siding to the studs, and try to reconcile that with vertical siding installation methods.
The concrete-free slab ideas are very interesting. Are there any significant drawbacks to either approaches shown here (other than perhaps builders not being familiar with them)?
For reference, I'm beginning the design phase of a new construction home on the CZ 5A/6A border in NY. I'm interested in a concrete-free foundation like the permanent wood foundations recently discussed on GBA, or something like this. My home will be around 2k square feet over two floors, with no basement, on bedrock. My architect/builder is open to alternative foundation approaches - they usually build slab on grade, but expressed interest in doing a PWF when I brought it up.
Jkonst,
These are very interesting assemblies. A few things to consider before using them:
Assembly One
- Using two layers of Advancetech in the place of a concrete scratch-coat (rat-slab) in what is often a damp situation could be problematic. It may make more sense for a full basement floor replacement. One of the advantages of crawlspaces is they can usually deal with some water intrusions without suffering damage.
- Another advantage of crawlspaces, especially in areas with rock close to the surface, is their floors don't have to be flat. With a plywood subfloor they do.
-Basement slabs offer lateral support to the stem-walls.
Assembly two
- It seems like using foam on compacted fill, then load-bearing parallel chord trusses, with two layers of 3/4" plywood, has a bit more redundancy than is necessary. That's an awful lot of expensive layers to do the same thing as Michael Maines' sleepers on foam concrete-less slab, just for a service space.
- The sequence of construction would be very difficult. Doing half the subfloor, then rough-in, then more framing. That's an assembly th0ught up by an architect, not a GC.
- When we use parallel chord floor trusses we try and get them top chord bearing. Otherwise the main floor ends up three feet above the surrounding grade. One of the advantages of traditional slabs on grade was keeping the relationship of inside and out pretty similar, making things like no threshold access possible.
- Under our code here, 24" is the limit at which concealed spaces can be built without providing access.
I was curious about that final point--when does that space qualify as a crawlspace rather than a hollow floor--and have to meet the corresponding code requirements. It looks like 16" is the minimum for a crawlspace under some codes, although that's below the joists not total. And 36" is a more reasonable minimum to aim for.
Regardless of code, it might be worth making it a "real" crawlspace to enable future repair work, pest control, etc.
Interesting points (and very detailed), thank you both. I also looked up Michael's concrete-free foundation and have a lot more to think about...
Thanks for all of your thoughts Malcom.
I will respond to your points.
Assembly 1: Yes, with all of these slabless slab assemblies, moisture must be considered. We would never do this is in a high water table situation. Also, I wouldn't make the blanket statement that it would be better in basements than in crawls spaces because:
A) it depends on the water table
B) I don't feel that way about our crawl spaces. Our crawl spaces are built to not have water in them just as much as our basements are, and
C) if you have an uneven site and you are building a crawl space it is often the perfect opportunity to level everything off at the tallest points and make the crawl space 'only that deep'. This is perhaps the number one reason we do crawl spaces when we do- instead of basements. If you are starting from scratch it is much easier to insulate and waterproof a flat crawl space than one that is all over the place. (Like you often run into in existing homes.) And this answer works perfectly for that.
Assembly 2:
A) Our floor trusses are NOT load bearing in the normal sense. They are simply there to take up space.
B) I have done Mike Maine's method as well with just sleepers. A great way to go- but it does not allow room for HVAC ducts and only sometimes allows room for plumbing runs and their pitches. Yes, this is spending a bit more money on framing but it solves a lot of problems, easily.
Yes I said easily. I am a contractor's architect as opposed to an architect's architect. I know exactly what you are saying about the floor. But it turns out that it is DANG easy to lay down some temp plywood in paths across the trusses to get the work done. Really not a big problem. We put interior walls up on their floor sheathing before roughing starts. The sheathing is a bit more complex but really not rocket science. And honestly in this assembly you could get away with 1 layer of subfloor I bet. (We just work with belt and suspenders type GCs. )
Re: floor height. The last house we did this way sits 12" above grade. Yes, we all (GC, clients and Architects) discussed this at length before making that call and decided we could flash and waterproof the heck out of the rim band, wrap in cement board, it and parge coat. But even if we went by code we would have only had 8" of conc sticking out the ground and then 14" to top of fin floor. So 22"...24" max above grade. Which is still quite nice.
We would not do this floor more than 12" thick- we would probably just be going to a crawl space then. So... we are good on the access issue.
We're definitely thinking about these things in depth as we go.
jkonst,
You might want to take a look at this article, Another Take on a Concrete-Free Slab, and consider talking to Randy Williams.
Thanks, Kiley, this is another interesting take. A lot more concrete-free slab ideas on this site than I realized!
What is the benefit of the frost free slab over a crawlspace? If the primary concern is reducing concrete, it seems a traditional crawlspace with joists would fit the bill and use less insulation at the perimeters instead of 6" of high density EPS along the floor. Is there a cost or GWP advantage for the foam slab?
Hi Carson
Good question. We are generally doing these because we cannot do a crawl space. Because there is no room or it is not in the budget. This method saves money in excavating and (sometimes) in concrete foundation walls.
It also saves money in insulation for us. In our houses we are always bringing the crawlspace or basement into the envelope of the house (because we have ducts and plumbing- and sometimes equipment- running through that space.) So we are not usually insulating the first floor but we ARE insulating (really well) at/or under the slab and the perimeter foundation walls.
If you are insulating the whole crawl space as I described you really need to use some sort of foam. Either boards or spray foam.
(With caveats... there are ways... but you can't use wood fiber insulation board or cellulose - because moisture will ruin it or cause mold. You can't use mineral wool unless you use a LOT of it because although the mineral wool does not absorb moisture it does allow moisture to pass through it and condense on concrete foundation walls and crete active water in the crawl space. Which might be sort of ok if you have nothing in that crawl space that will grow mold but I don't feel comfortable with it. You really need the R value and moisture controlling properties of a closed cell foam or foam board.)
Bottom line: we feel like we have a hard time getting away from foam in a crawl space.
You could plan to only insulate the floor above the crawl space and then put a great vapor barrier in and a lot of fluffy insulation in the floor joist cavities... BUT then your crawl space is outside the envelope. So - you cant use it for HVAC or plumbing. (Or storage- it will get real moist down there if you have that great WRB and insulation above!)
In my head I am working on the idea of using the truss style slabless slab (with no foam below) on a reall, really great double or triple layer of vapor barrier and then filled with mineral wool (or other fluffy style) insulation. They would have to be fat trusses. Like maybe 16"? Coupled with insulated foundation walls or a frost free foundation walls...this might work....
Thoughts from the peanut gallery?
Elizabeth, after learning about your system last year I've been re-thinking my concrete-free slab details. I considered a variation on your truss system on a current project where we need a wood finished floor and don't need to allow space for ductwork. To minimize foam, I proposed using just 2" for vapor control, running 2x6 joists instead of flat sleepers, and filling the framing cavity with cellulose. The joists bear on the foam so they can be undersized for the span.
If anyone is interested, you can see Elizabeth describe her system on this early episode of The BS + Beer Show: https://www.youtube.com/watch?v=iGXoAN4znTI&t=1s. Steve Demetrick and Steve Baczek, Randy Williams and I all show our systems as well. Andy Engel describes his old FHB article that inspired most of us, and Josh Salinger describes a unique approach he is considering.
thanks for the reply Elizabeth, good to hear crawlspaces are a good route when viable. At least in my region builders were telling me crawlspaces tend to actually be cheaper here as it reduces costly excavation. Lumber prices may have changed that balance. My plan was to insulate the crawlspace perimeter as detailed here on GBA and not the bottom of the joists, with a forced exhaust (actually from the hpwh). I decided against putting the ERV in the crawlspace to keep it in the conditioned house and away from potential radon, but putting it in the crawlspace would save valuable closet space.
I am curious about the framing details for the eves/gables.
" This method requires that the eaves be applied later..... They are built on the ground, lifted into place, and bolted through the rim band."
Where can I find a framing detail for this? We are in the process of designing a home and I am super curious how to successfully frame the eves this way.
Great article!
Aaron
Hi, Elizabeth-
Why didn't I see this sooner?
I am wondering how costs compare for the slabless basement floor truss vs concrete in new construction. My client is asking for finished basement space.
Log in or become a member to post a comment.
Sign up Log in