
As soon as my contractor’s license came in the mail, I broke ground on a superinsulated, all-electric, net-zero house—my personal first, and the first one in my village of Spring Green, Wis. (population 1641; climate zone 6).
I was confident in my plan, but nervous about my ability to vet and supervise the subcontractors I would need to execute it. I had spent the last 35 years behind a drafting board; my job-site experience was limited to quick dashes to meet with clients and check on progress. I had designed hundreds of custom homes, made valuable contacts with people in the renewable-energy and natural-building communities, and had expanded my knowledge of products, materials, and energy-smart construction details by reading articles in Fine Homebuilding, The Journal of Light Construction, and Green Building Advisor, and by attending the annual Midwest Renewable Energy Association Energy Fair. But I needed the right building team on board.
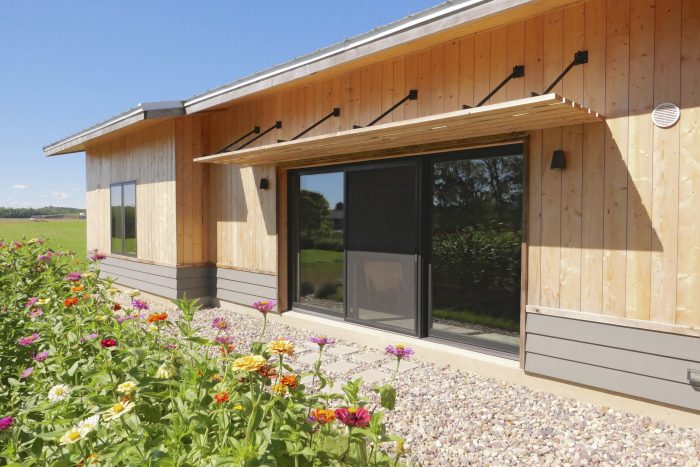
The house would be a demonstration home showing how to build with more sustainable, healthful materials, how to reduce waste, and how to maximize space in a modest footprint. It would be affordable and replicable. The informal open floor plan and modern sensibility, combined with rustic good looks and easy access to outdoor living, would appeal to retirees and young families alike.
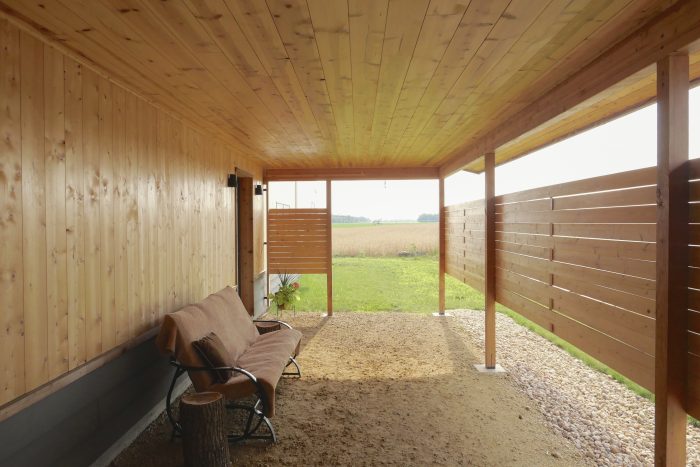
Transitioning to innovative building
Showing the house would help me walk the walk, not just continue to talk the talk, as I tried to steer my business away from conventional construction and outdated design solutions and…
Weekly Newsletter
Get building science and energy efficiency advice, plus special offers, in your inbox.

This article is only available to GBA Prime Members
Sign up for a free trial and get instant access to this article as well as GBA’s complete library of premium articles and construction details.
Start Free TrialAlready a member? Log in





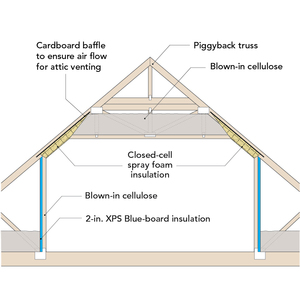
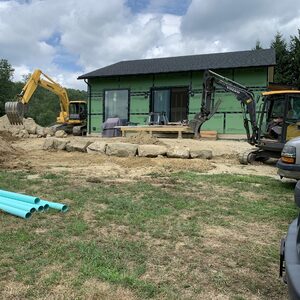
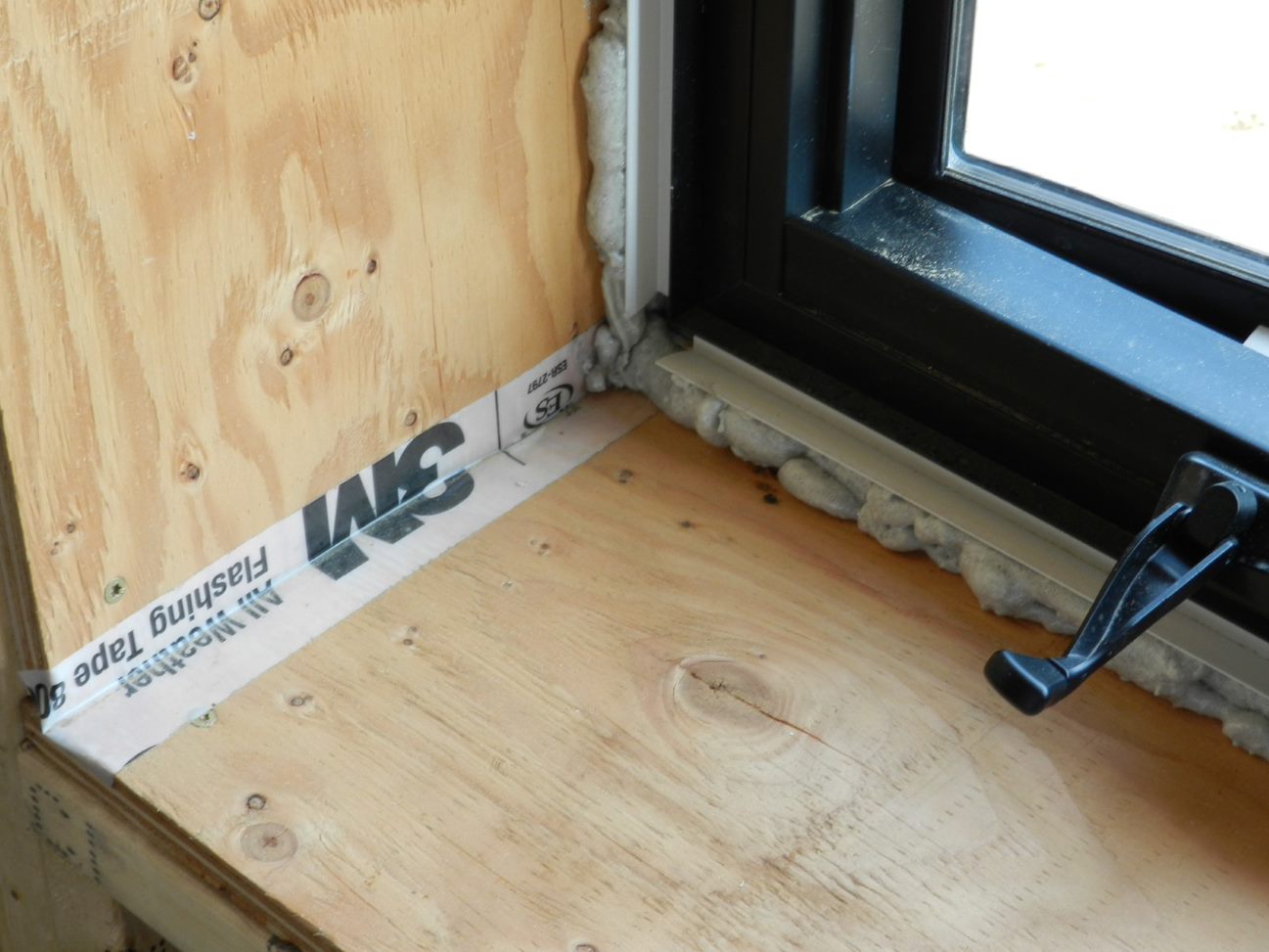







12 Comments
Bravo on a great looking project that could make a real difference in contrast to the 5000SqFt "green home" and equally horrific "barndominium" recently featured on this site.
I'm reluctant to bring this up as this is a very nice and I think admirable project, but there is something way off about the hours of labour listed for the various tasks.
For example: Drywall and painting for a house this size and complexity should in my experience be somewhere around 200 hours total including boarding. Similarly the electrical rough in and finishing shouldn't run over 100 hours. That the hours listed are in addition to those spent by the contractors staggers me. They represent somewhere around an additional 100k labour costs. Unless those numbers can be reduced, there is no way this can be a viable contracting business.
Shorter times may be correct for a pro or someone who does these tasks daily. My own experience with DIY work is that it takes me three times as long as hired labor, but I'm usually 10 times as satisfied with the results (something of a perfectionist) and understand well why and when compromises were absolutely necessary.
Thank you, Malcolm. My purpose in sharing my quite possibly out-of-whack DIY hours is to give other aspiring owner-builders a realistic accounting of my experience. I did all the mudding and taping and painting but hadn't picked up my tools in over 20 years. I didn't have stilts or scaffolding---instead I dragged a step ladder along the length of a seam. Dumb maybe, but this is the way of some weekend warriors! My house is a solid demonstration of airtightness and low carbon footprint building---but not meant to be the paradigm of how to run a construction business. I had a blast doing it and I encourage other homeowners to give it a try (if their circumstances allow). Amber
This breakdown was included in an email Amber sent to me. It was not necessarily intended to be part of the story but it seemed smart to include because labor time is not something many DIYers keep track of, never mind share. I like that it paints a realistic picture of how much time and effort it requires for the invested and committed non-pro.
Beautiful and interesting project. Thank you for sharing!
Very nice work and design! Good luck...Mortgage rates are climbing back up towards historical norms (6-7% for 30 year mortgages), property tax and utility burdens are increasing (at the same time Trump's 2017 tax changes now limit SALT deductions), and inflation in material costs is the highest it has been in a generation. Thus the affordability of the typical suburban US home is becoming untenable for all but a chosen few. Thus, projects like this offer an alternative to the gargantuan "modern" home that middle class people may aspire to.....
Love the floor plan. Love Poem Homes. I have a lot of blog reading to look forward to. I was going to say I'd ditch the loft, but it's pretty ingenious: https://poemhomes.org/2020/07/17/the-loft-explained/. I wonder what Amber would think of increasing the roof pitch to make that space even more habitable.
Thank you dackdotcom. The loft's main purpose was simply to "warm up" the space and provide a low ceiling upon entry into the house ala Frank Lloyd Wright. It also allowed me to keep the loft's floor joists open because the plumbing & electrical runs are on TOP of the floor (under the bench). A third purpose was to provide just a little bit of bulk storage in the attic-like spaces above each bathroom. It was only later (COVID) that I decided to tuck my office into one of the attic spaces and add the futon bench for sleepover guests. Yes, a taller wall and/or a steeper roof pitch would solve the problem of walking hunch-backed to work each day ;) Amber
dackdotcom,
As Amber explains in your link, the loft is only possible in its present form because it is not classified by the building code as habitable space. If the roof height is increased that triggers a series of additional requirements based on its use - like the necessity to include a railing, and if used for sleeping, an alternate means of egress etc. Incorporating these storage lofts into the living areas of the house without meeting these additional requirements makes them non-conforming from a code perspective.
I am suggesting a code-compliant space.
dackdotcom,
My own feeling is that's a good aim from the start. As in Amber's case, these storage lofts almost invariably morph into living spaces, and with that come the attendant problems of non-conformance and liability.
Log in or become a member to post a comment.
Sign up Log in