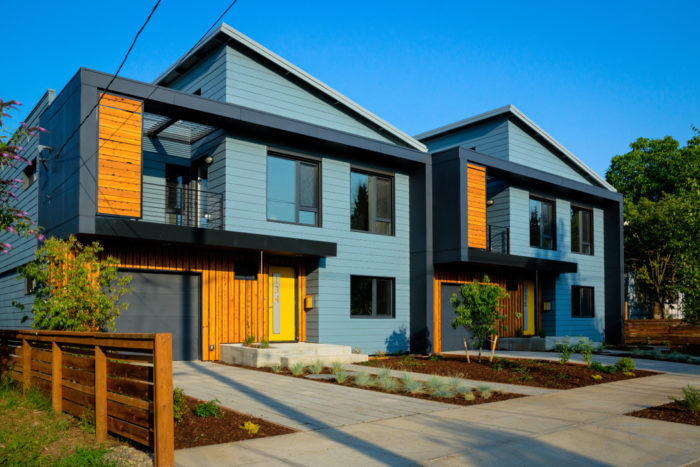
In Portland, Oregon, both units of a two-unit Passivhaus project sold before they were complete — one of them after being on the market for only two days and the second before it was ever listed with a real estate agent.
The net-zero energy O2Haus is the work of PDX Living, a company that is co-owned by Rob Hawthorne and Bart Bergquist. An earlier duplex project in Portand, called TrekHaus, was described in a GBA post by Richard Defendorf early last year.
The 02Haus units are 1,690 sq. ft. each, with three bedrooms, two bathrooms, and a one-car garage. Hawthorne says the project is the first net-zero Passivhaus spec project he’s aware of in Portland. The project is in the Montavilla neighborhood.
After the first unit sold, the company had hoped to complete the second unit and schedule an open house before listing it. “But,” Hawthorne said, “a couple of people had heard about it and someone came in and said, ‘Please, please take my offer.’ It was hard to refuse it. So one of the units was never listed.”
The units sold for $379,000 and $405,000. He called the quick sale of the properties, at or above the asking price, a “good sign for the green building industry.”
A tight, superinsulated building enclosure
The building’s heating load is only 4,500 Btu/h, thanks to a lot of insulation and very careful air-sealing. It’s built on a concrete slab that was placed over 9 inches of EPS foam insulation (R-36). Walls were framed with 2x8s, packed with blown-in cellulose, and then insulated on the outside with 4 inches of rigid polyisocyanurate foam insulation (R-52).
PDX framed the roof with 14-inch-deep I-joists, also filled with cellulose, and capped the roof assembly with 7 inches of polyisocyanurate foam, for a total R-value of 95.
Windows are Intus Eforte, a triple-paned European tilt-and-turn design with vinyl frames.
The builders took extra steps to insulate exterior doors because they couldn’t locate a high-performance door at a price they wanted to pay. Starting with a Thermatru fiberglass door, they built an extra frame on the interior and insulated it with 1 in. thick vacuum insulated panels made by Dow Corning.
With an R-value of 39 per inch, the panels helped get the whole-door R-value to 16, Hawthorne said, about three times as effective as a stock door.
When tested with a blower door, the units showed 0.33 and 0.35 air changes per hour at 50 pascals, roughly half the leakage allowed by the Passivhaus standard.
Ducted minisplit for heating and cooling
Because of the extremely low heating and cooling loads, the builders needed only a single minisplit per housing unit. Instead of opting for a wall-mounted unit, they chose a ducted Mitsubishi design, even though it’s not quite as efficient as ductless unit. The long, narrow grille is located on the wall of the foyer.
“I know the coefficient of performance is a little lower for the ducted version,” Hawthorne said. “You do take a little bit of a performance hit, but I think for me every decision is kind of a balancing act. In terms of efficiency, yes, I want those units to be extremely high efficiency but there are certain things I’m not really willing to compromise on, and in this case it’s the aesthetics.
“We really racked our brains on how to get a true ductless head somewhere in the unit and make it look good,” he said. “We spent a lot of time on trying to make that work. But we just couldn’t find a place where it could fit in with the modern, clean aesthetic of the rest of the project. So this was just a compromise we decided to make.”
Other features include:
- A Zehnder heat recovery ventilator.
- A heat-pump water heater made by Airgenerate.
- A 4.8-kW photovoltaic array for each unit.
Weekly Newsletter
Get building science and energy efficiency advice, plus special offers, in your inbox.





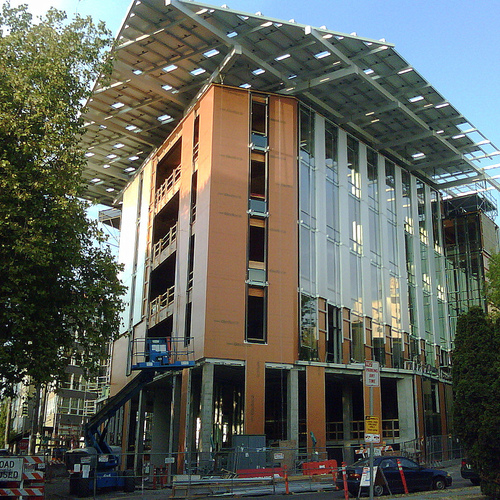
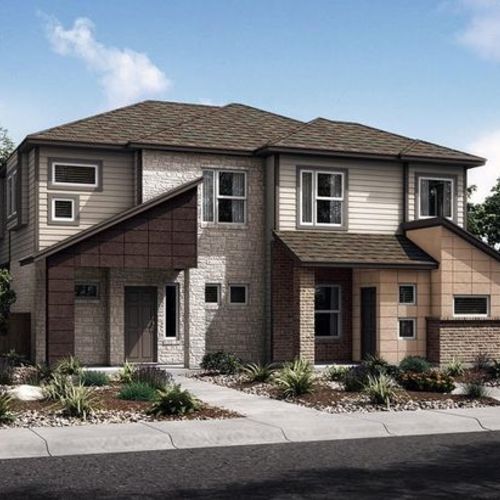
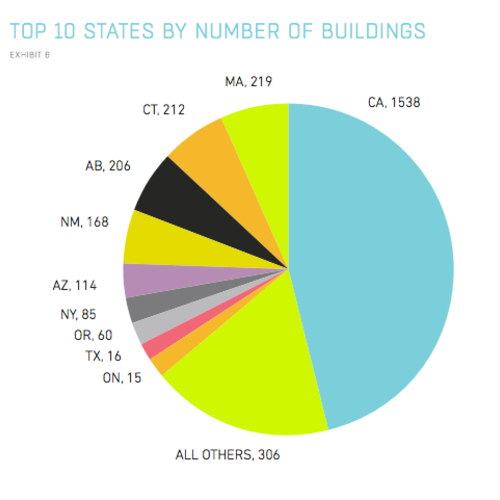
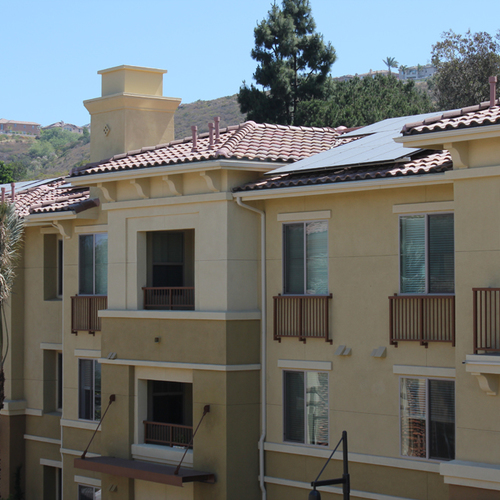






6 Comments
Vacuum Insulated Panels
I would love to know how to get some of the Dow Corning Vacuum Insulated Panels (as used in this project). I've been watching VIPs for years waiting. Live in Portland also.
Thanks
Nicely done.
Considering the minimal use to which it's put, it's a shame that the electric umbilical is so obtrusive on this nicely put together front elevation. Hope that wasn't out of service company spite!
RE: VIP
Adam- Contact Chris Combs with Dow Corning for product information: (360), 220-4755, [email protected].
James- I sure wish we could "cut the cord!"
Ducted Mini
Ducting the mini-split is also a great idea to distribute the heating and cooling more evenly than one head only with such a low demand. The big shame is they are not Energy Star rated which prevents you from using them for Energy Star and/or LEED for Homes projects.
It looks like a great couple of units, with a lot of smart decisions. Keep it up.
Triple Pane Windows used
Intus Eforte uses Guardian Low-e glass for their windows. Glass glazing options are only growing for Net-Zero houses. For the NW, due to lower levels of daylight, triple pane units can use the new 80/70 Low-e with IS20 on the 6th Surface to achieve a u-value of .19, while still having 72% Visible Light.
Insulated door
Rather than spend over $250 on a front door, why not spend a little extra and build a small room, a place to take off your boots, leave your warm jacket, and then walk in the front or back door. The actual door to the house is protected by a enclosed porch, will not get any wind infiltration, have very little heat loss while going in or out the door, and not get rain inside while it is open.
Best of all, the mud will stay with the dirty shoes out on the mud porch.
Fred.
Log in or create an account to post a comment.
Sign up Log in