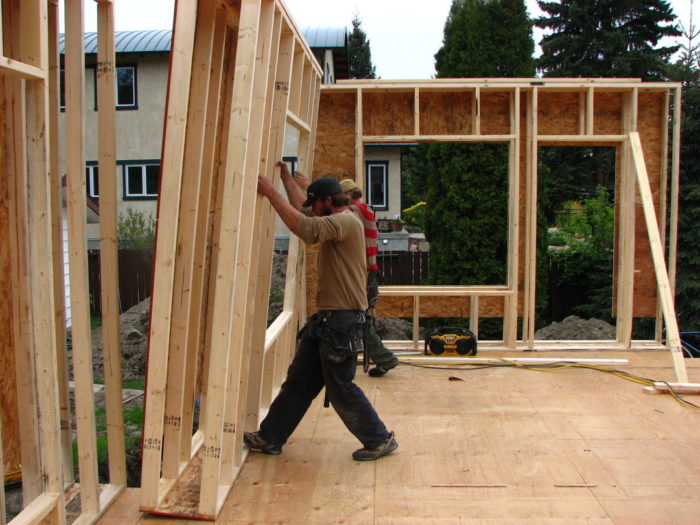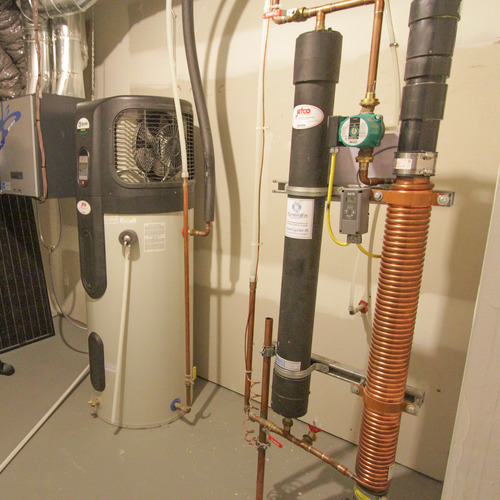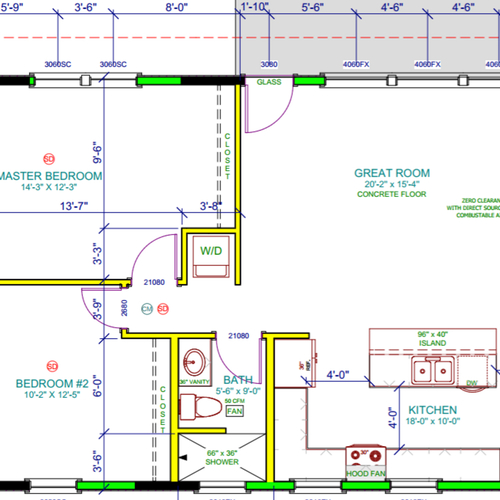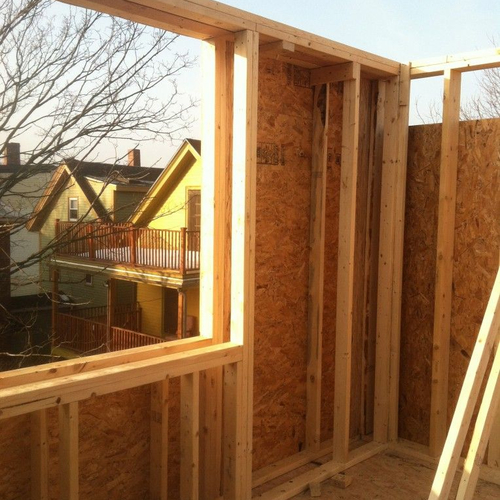
Jospeh Dziedzic know that he wants a high-performance, net-zero-ready house. He’s just not sure how to get there.
“In general terms,” he asks in this recent Q&A post, “which would be the better R-40-ish wall assembly in Zone 5 for a builder new to net-zero-ready construction: a standard 2×6 wall with 3-4 in. of exterior foam/rainscreen (“outie” windows on 2×4 bucks) or a 2×4 double-stud wall (“outie” windows on exterior sheathing)?”
In either case, Dziedzic plans to use dense-pack cellulose insulation along with vinyl siding. The double-stud wall would be roughly 11 in. thick.
“I’ll work with an experienced designer to get the all of the air and water control details incorporated into the plans,” he adds, “but I am curious if one of those two approaches will be less likely to screw up and more likely to be done correctly. Of course, I’ll be watching over all the details like a hawk.”
That’s where we start this Q&A Spotlight.
First, exterior foam
We can count GBA reader Chicagofarbs in the exterior foam camp.
“I prefer an approach with a fair amount of continuous exterior insulation,” he says, “2-4 in., if possible.”
He notes that the newest version of the International Energy Conservation Code (IECC) requires R-5 of continuous insulation in climate zone 5 with a 2×6 wall. But if Dziedzic is really turned off by the idea, he could consider the Tstud, a thermally broken alternative to conventional dimensional lumber for use in exterior walls.
As attractive as exterior foam might be from a performance standpoint, Aaron Hawkins writes that in his case it was a major pain in the neck to execute. Hawkins, also new to Passive House and net-zero construction, settled on 5 in. of exterior polyiso when he renovated his climate zone 5 home.
“There…
Weekly Newsletter
Get building science and energy efficiency advice, plus special offers, in your inbox.

This article is only available to GBA Prime Members
Sign up for a free trial and get instant access to this article as well as GBA’s complete library of premium articles and construction details.
Start Free TrialAlready a member? Log in















7 Comments
Perhaps I'm missing it, but what is the detail of option #3, the r38.79, 11" double stud, or how does it doffer from #1?
First Last,
No layer of rigid foam in the middle.
“[Deleted]”
In some areas there is no "inspector process" so option 1 may be a good fit for small crews who build entire home start to finish.
I would like to hear more about option 1 as i have major trust issues on insulators dense packing properly......doing the math weight and counting the empty cellulose bags is the only verification process i can think of.
If you add some details, you can reduce the risks of cellulose compacting and creating an air gap at the top of the insulation inside wall interior:
1. As Zephyr7 points out, you could use baffles (horizontally) to reduce compaction vertically. Or just use more baffles to create smaller spaces, which will make real dense packing easier and more successful. (Larger volumes are more difficult to attain a higher density.) Note that baffles inside the double wall ARE necessary for dense packing to be achieved.
2. Optionally: Glue foil-faced polyiso to the bottom of the upper top plate, that spans across the top plates of the two separate 2x4 walls (the ply or lumber that spans the two walls at the top of the wall). The polyiso will span the top of the width of the inner third of the wall that is otherwise filled with cellulose (except at the window and door bucks). Do the same for below the window bucks, which span between the double stud walls. If the dense-packed (or not so dense packed) cellulose settles over time, then the foil faced polyiso will reflect heat back down into the empty airspace. The polyiso also isolates the top plate that spans the two walls (which is a thermal bridge) from any air space that develops below it. This doesn't solve all the problem of an air gap at the top of walls, but helps reduce some of the heat loss. Its insurance. And its easy to do, and will not cost much.
3. Worst case, you could later go back and cut holes in the interior drywall just below the top plate of the inner 2x4 wall, every 4' or so, to blow additional cellulose into the undesirable air space that has developed. (You could find those pesky air spaces using a thermal image camera in winter. :-) Holes in drywall are not tough to repair, or you could use some crown moulding along the ceiling to cover a quick sloppy drywall hole repair without repainting and matching wall paint color. But this extra step should not be needed if dense packing was done well.
This is a good article on a relatively "new" assembly to mainstream consumers and builders. GBA and fine homebuilding seem to be coming in strong on the simple double studded wall the last few years which is great. Interesting that there are so many alternatives presented given the GBA endorsement for this type of wall assembly.
Having built a few of these the last few years, I would argue there is some more nuance and detailing to pay attention to beyond just window and door openings as mentioned by Ben Bogie. The air sealing envelope, strategies, style and type of windows and how they are set in the assembly, attic access (or better, not), rooflines, basement spaces, wall penetrations, etc all play a part in how tight and efficient this house will (or could have been).
Did a quick search of the customer in this case and saw another GBA post stating that this home would be built by a subdivision builder who presumably has a vested interest in selling a lot. Huge red flags for me and would highly recommend someone on the team - architect, energy consultant, builder - have experience building a house like this before.
Digging that this is another GBA win for the double studded wall assembly.
The wrap-and-strap method is making a comeback here in Maine (attached). My dad was building like this in the '80s. My mom can still heat her house with one wood stove running all winter.
We insulate a lot of double studs with cellulose but do agree, cellulose was never meant to be used to dense-pack super deep cavities. If I get worried, we recommend dense packing fiberglass (Insulsafe or equivalent) in certain instances. It is not as green, but will not settle, wants to lock together, gets a bit more R-value and you can save labor on the 1 million staples you need for webbing before dense packing.
Log in or become a member to post a comment.
Sign up Log in