Image Credit: Mithun
Image Credit: Mithun
Completed in July, the residential project Lopez Common Ground, on an island off the Washington coast, has been attracting attention as a low-impact development that could serve as a model for other projects aiming to combine energy efficiency, sustainability, and affordability.
The relatively steep rise in real estate costs in San Juan County, which includes Lopez Island, home to the Common Ground development, was one of the driving forces in the project’s evolution. To diminish the effects of land-cost speculation on the project, ownership of the seven acres of land for the 11-home development – which features straw bale and earthen plaster construction, rainwater catchment, solar hot water, and a 33.8-kW solar power system – is retained by the developer, Lopez Community Land Trust. LCLT also has three other affordable-housing developments on the island.
(One LCLT affordable-housing project was featured in a Taunton Press book, published in 2000, titled The New Cottage Home, by Jim Tolpin.)
Seattle-based design and architecture firm Mithun, which has collaborated with other organizations on affordable-housing projects, provided planning and architecture services for Common Ground.
As noted in a recent Jetson Green post, the total project cost including the land was $3.5 million (the LCLT headquarters building also is on the site) – less than $320,000 in acquisition and construction costs per home.
Mithun tried to maximize solar exposure on the south side of each house. The straw bale walls, meanwhile, were installed on the north, west, and east sides to insulate interiors from the winds that batter the island during the cold season. Lopez Island, whose resident population is about 2,200, also gets about 25 inches of rain annually, which makes the rain catchment system an key source of water for the community’s toilets, washing machines, and garden irrigation.
Each of the homes’ electric and water meters are easily visible, allowing the homeowners to gauge their progress toward maximum energy and water efficiency. We’ll have a better sense of the overall performance of the community by this time next year.
Weekly Newsletter
Get building science and energy efficiency advice, plus special offers, in your inbox.

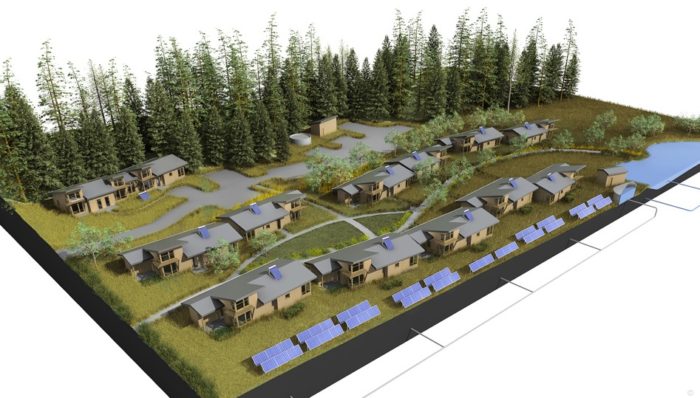




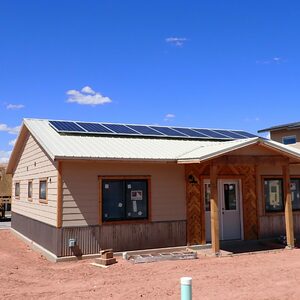
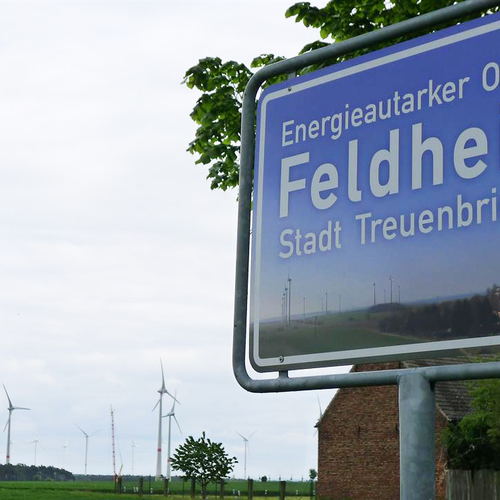
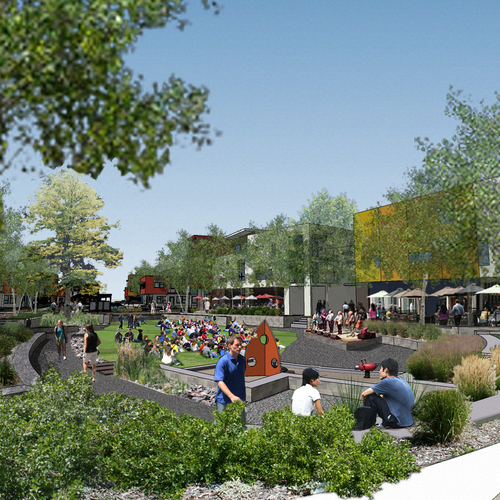
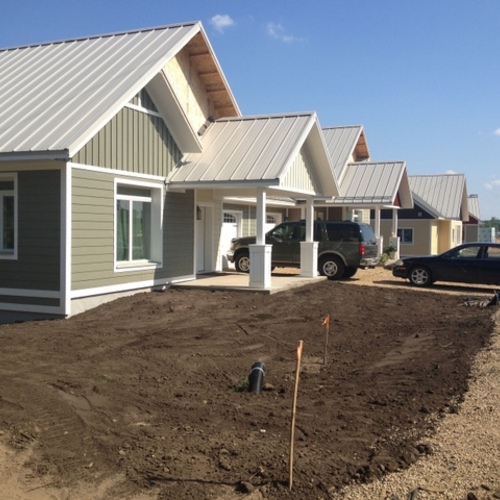






3 Comments
HVAC
What did you use for an HVAC system at the Lopez Common Ground Project? Thank you.
Damp proofing
What system(s) were used to damp or waterproof the exterior of the straw bale walls?
Re the HVAC and exterior-wall questions
Thanks for the inquiries. We're checking with Mithun on the particulars and will update here soon as they respond.
Log in or create an account to post a comment.
Sign up Log in