Image Credit: sustainable.TO
Image Credit: sustainable.TO Sliding panels and a deep roof overhang shade the south façade of Sustainable.TO’s Low Cost / Low Energy House in the summer.
Image Credit: sustainable.TO Házfront, designed by Tibor Mészáros of Budapest, Hungary. Ultra-Low Energy Home, designed by a challenge participant whose ID is Mansoura University, suggesting the designer attends or teaches at the Egypt-based school.
One of the satellite events coinciding with the American Institute of Architects 2011 Convention, which began on May 12 in New Orleans, was the announcement of the winner of a design challenge presented by DesignByMany, a web-based community of design professionals and others interested in building-design technology. The focus of this particular challenge: provide design source files for affordable single-family homes that could be built in the New Orleans area’s hurricane-battered neighborhoods.
Designers participating in the challenge were asked to develop plans for code-compliant houses in the shotgun architectural style common to the city (particularly the hard-hit Lower Ninth Ward), but also to take the houses’ energy efficiency performance well beyond code by “striving to achieve” the Passivhaus standard. The challenge asked the designers to work with either of two building sizes – a two-bedroom, one-and-a-half-bath with 1,000 sq. ft. of treated area, or a three-bedroom, two-bath with 1,250 sq. ft. of treated area. Lot size was limited to 40 by 104 ft.
The winning design, Low Cost / Low Energy House, presented by Sustainable.TO, based in Toronto, Canada, is one of at least 16 designs posted submitted by the May 1 challenge deadline and judged by a panel that includes Alejandra Lillo, cofounder of Los Angeles-based design firm Undisclosable; David Basulto, cofounder of architecture website ArchDaily; Calvin Kam, director of industry programs and a consulting assistant professor at Stanford University’s Center for Integrated Facility Engineering; Tray Trahan, of Trahan Architects in Baton Rouge, Louisiana; Corey Saft, assistant professor in the School of Architecture and Design at the University of Louisiana at Lafayette; and Katrin Klingenberg, executive director and lead designer at E-co lab, a nonprofit community housing development organization, and, as she is best known to GBA readers, co-founder of Passive House Institute U.S.
Rising to the challenge
DesignByMany users were encouraged to vote for their favorite designs until May 8, and the top 10 vote-getters are now under review by the judges. The top pick was featured on DesignReform — a source of free architecture tutorials, and DesignByMany’s host site – on May 12, the first day of the AIA National Convention. Winner Sustainable.TO also receives an HP Designjet T2300 PostScript eMFP, billed as the world’s first web-connected printer with scan, print, and copy functionality (Hewlett-Packard is DesignByMany’s sponsor).
DesignByMany notes that the challenge was inspired in part by the Fairview House in Urbana, Illinois, an affordable Passivhaus that since 2006 has been home to Beth Simpson, a social worker who, after being displaced by Hurricane Katrina, moved to Urbana, where she continues doing social work. Other residential projects cited as precedent for the challenge include some of the energy efficient houses designed for the Make It Right redevelopment initiative and Corey Saft’s 204House, a 1,200-sq.-ft. three-bedroom, two-bath in Lafayette.
Weekly Newsletter
Get building science and energy efficiency advice, plus special offers, in your inbox.

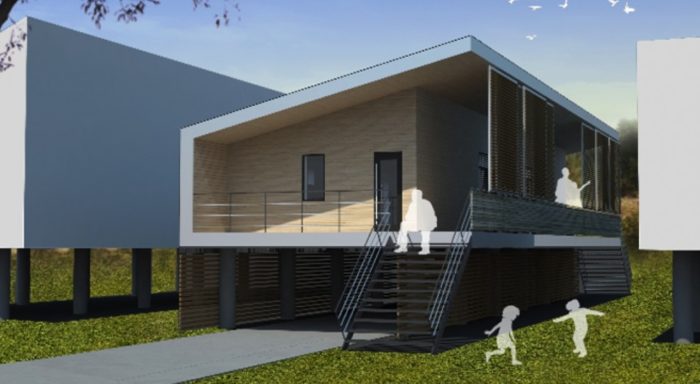




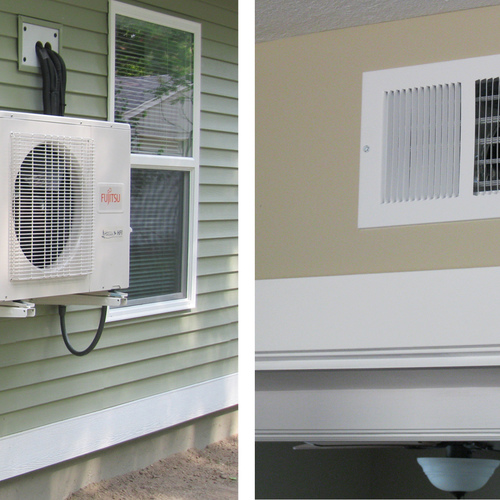
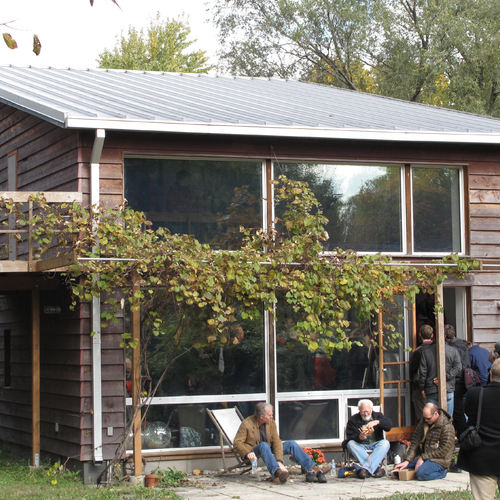
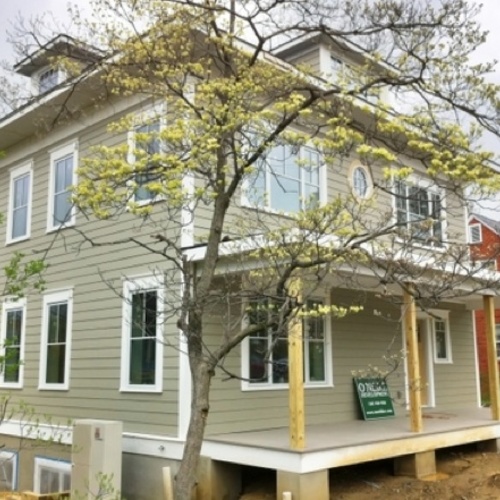
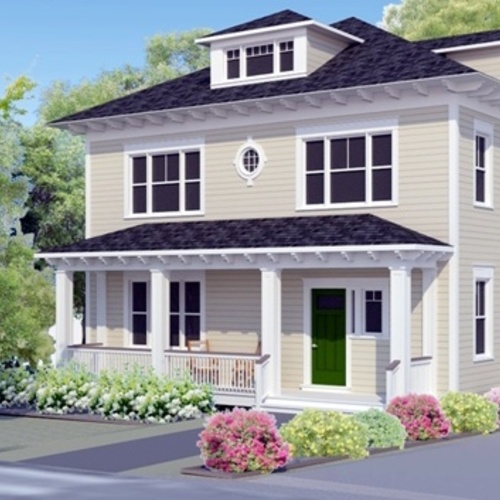






One Comment
i think there were 65 total
i think there were 65 total entries
http://www.designbymany.com/challenge/passive-house-for-new-orleans
kat's feedback (posted to comments of designbymany's website) was very interesting, as it reflects the hurdles that passivhaus faces in application to other environments - only 2 of the 5 placing submissions (ours and the NoLa S+S) were devoid of super-insulated envelope and triple pane windows: http://bruteforcecollaborative.com/wordpress/2011/05/12/nolaph-takes-fourth/
Many projects were very appealing from a design point-of-view, but the problem here is that building a Passive House in New Orleans is not an easy thing to do. Many projects applied cold climate insulation levels and did not understand the requirements/changes in terms of the mechanical system for a climate like New Orleans.
Passive House is an integrated design approach and a good solution is one that considers all the main elements of PH. In a cooling climate, the delta T is much smaller than in a heating climate, and due to the internal heat gains insulation actually starts to work against you at a certain point. I think anything up to R30ish is doable/defendable for all components, including roof and suspended floor. Beyond that it will only add to your cooling problem. Optimization of the insulation level for a specific climate, in regards to energy balance and cost is an important PH aspect (we do not want to over-insulate if we don't have to – it’s too expensive).
The same is true for the window U-value. Not understanding that triple-pane is not needed in a cooling climate is proposing the wrong thing. Triple pane windows are extremely expensive and not needed here.
It’s also critical to recognize airtightness and to put the vapor retarder/airtight layer on the right side of the assembly. Even by specifying SIPs, without an additional airtight layer/concept specified, the airtightness for PH is not recognized and will likely not be achieved in the field, which will lead to moisture problems. Without airtightness the highly insulated walls will potentially have moisture problems in the humid climate of New Orleans.
That then leads us to the mechanical system, an integral part of all PH elements working together. The great benefit of an airtight Passive House shell in New Orleans is that using ERV and heat pump technology, one can actually control/minimize the latent heat removal (the biggest energy consumer beyond heating and cooling in that climate), and assure superior indoor comfort. But without those components specified, the house will not perform.
There were projects that considered all components of Passive House very well. They might not look as hip, but they solved the problem and will work and be super comfortable.
The great benefit of PH in New Orleans is that you do not need as much insulation as in a heating dominated climate: only double pane windows with insulated frames are necessary with a low SHGC all around, excellent shading, north optimized windows, airtightness and vapor retarder on the outside with drying potential to the inside, thermal mass helps greatly, an ERV and a few air-to-air heat pumps for comfort.
Over-insulated projects with triple pane windows (expensive) and no attention to the systems are sending the wrong message in my opinion and have not really highlighted the topic/benefits of Passive House.
Log in or create an account to post a comment.
Sign up Log in