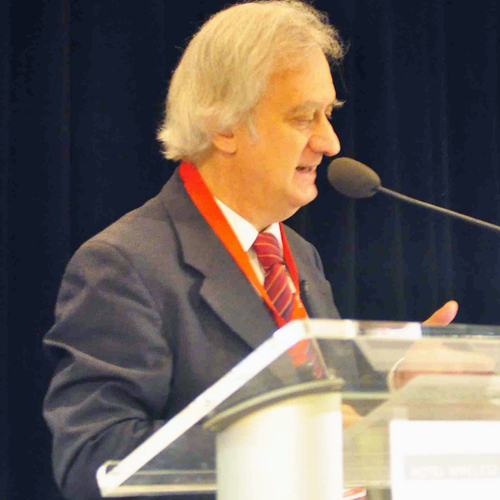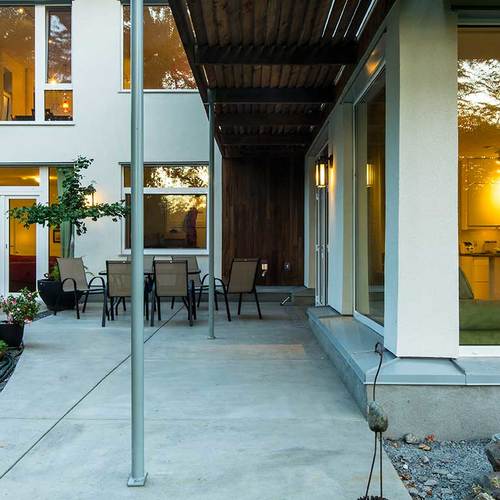
Betting on steady growth ahead, the New Hampshire firm has expanded its line of prefabricated building components to include wall, roof, and floor panels intended for Passive House buildings.
Bensonwood launched the PHlex brand as an outgrowth of its 9-month-old Tektoniks line as it sensed rising interest in buildings that can meet the strict energy and airtightness requirements of Passive House certification.
The company was founded by Tedd Benson in 1973 to help revive the craft of timber framing. It’s since branched into a line of prefabricated single-family houses called Unity, and runs a custom design and construction firm. With the introduction of PHlex, Bensonwood joins a growing number of companies that see increasing consumer demand for high-performance houses assembled from factory-made components.
“Since Passive House has finally started to gain traction in the mainstream, we thought that we have a lot of things figured out in our system that dovetailed very nicely with Passive House requirements, specifically in terms of airtightness,” Bensonwood Chief Operating Officer Hans Porschitz said in a telephone call.
Tektoniks is the production line building system developed by Bensonwood that can be used in Bensonwood and Unity homes. Components also can be bought by outside firms that need the high-performance building parts but not the design services that Bensonwood has to offer.
The availability of airtight building parts that arrive on the job site insulated and fitted with windows helps fill a void in the industry, Porschitz said.
“There are a lot of architects and Passive House consultants who can design Passive House buildings, but they sometimes run into challenges when it comes to execution,” he said. “There’s not a high level, a broad base, of Passive House builders out there. They’re growing but they’re not quite there yet.”
How the panels are made
The exact makeup of the panels varies depending on the climate zone where the house will be built. The amount of insulation needed in Maine is obviously far different than what a designer would want in South Carolina, so the thickness of wall and roof panels would differ accordingly.
A typical wall panel would start, on the inside, with a service cavity that may or may not be insulated, then an airtight layer of 7/16-inch oriented strand board (OSB), and then a structural framed wall of I-joists or sawn lumber. The exterior sheathing might be OSB — typically, Huber’s Zip System OSB — or a continuous layer of wood fiber insulation, depending on need. Cavity insulation is dense-packed cellulose.
Porschitz acknowledged that there are some doubts in the industry that OSB can make a reliable air barrier. But, he said, Bensonwood has a source of good quality OSB, and blower door tests show the components can easily hit airtightness requirements for Passive House building.
Bensonwood’s production facility in Keene, New Hampshire, uses sophisticated equipment from the more developed European panel market, including a computer-controlled cutting station for framing and a robot that picks up and delivers building materials where they are needed. (See the photos in the gallery above.)
Once the panels roll off the production line, they can be shipped to the job site for assembly. As other high-performance panelizers also argue, using factory-produced components drastically reduces room for error on site. Crews that put the houses together mostly have to focus on the intersections between panels — where the roof meets the walls, for example, or where walls come together at a corner. Buildings can be dried in very quickly, and there is virtually no waste generated at the site.
On the Bensonwood or Unity side of the business, the company typically sends a least a couple of people to the site to oversee assembly of the building. But Porschitz sees a future where Bensonwood customers are doing more of that work.
“We want to get away from where we have to be involved in every aspect,” he said. “We are in a transition phase from having our own crews to ultimately having partner builders who are certified and trained to install these enclosure systems without a direct advisor from us on site.”
How much do these buildings cost?
Production-line efficiencies are aimed at delivering high-performance houses at progressively lower prices. But as other manufacturers also have found, building to the Passive House standard on a state-of-the-art production line isn’t necessarily cheap.
How expensive? That’s hard to say, because the cost depends so heavily on the climate-driven specs for the building, as well as the distance the components must be shipped. The vagaries make it complicated for buyers and builders who are used to thinking about the cost per square foot, not the cost of the components themselves.
“The price per square foot of living space is a very gooey metric,” he said. “We’re trying to get away from that.”
Instead, Porschitz said, the object is to come up with a flat rate for a particular wall or roof section, depending on the required R-value, as the component sits on a truck in the company’s yard.
Change is coming to a hidebound industry
Building houses from prefabricated parts is more common in parts of Europe than it is in the U.S., but a number of design/build firms are adopting production-line techniques in an effort to boost the quality and availability of high-performance houses.
Among them are smaller firms such as Phoenix Haus, Ecocor, and GO Logic, as well as a few larger companies, like Katerra. All of them are looking to change the way people shop for and buy new homes, while prying the building industry out of its 19th-century mindset.
Porschitz said that increased media attention to the Passive House standard, a growth in conference attendance, and more inquiries from potential buyers helped convince Bensonwood of the opportunities for growth in that part of the market.
“In the past,” he said, “Passive House was like a buzzword that people picked up on a fancy website but they didn’t quite know what they were talking about. What we’ve found is more and more professionals are getting certified with that level of expertise and knowledge, and that tells us that more and more want to put it into their buildings.”
Porschitz, who with a colleague went through Passive House training at the Yestermorrow school in Vermont earlier in the year, thinks that smaller companies may have the edge as prefabrication takes hold.
Larger firms have the financial backing to advance to the next level of technology, but they may be managed by executives who come from other industries.
“What they’re lacking is the knowledge about the product,” he said. “They’re not carpenters.”
Bensonwood is still a relatively small company, with $20 million to $30 million in annual sales and still overseen by its founder and his wife.
“Tedd has always been fascinated with Passive House,” he said. “We’ve been eyeing it. Well-insulated enclosure systems have always been a big part of what we did as a company. It has always been on our radar.”
Weekly Newsletter
Get building science and energy efficiency advice, plus special offers, in your inbox.















3 Comments
In my part of Europe, there is already a tradition of highly efficient prefabricated housing, almost 2 decades (they were not passive at the time, but they were always comparatively low energy).
But those companies either don't have what it takes, or none of them even have the will to compete with the traditional building industry, which is concrete/brick/mortar.
They are still more expensive than building "manually". by some margin.
So I am always skeptical when anyone mentions lower price as an advantage of prefabrication (which was not the case here in the article, but in most cases, it's assumed and mentioned).
Do we have to wait for robots to do ALL the work before it becomes cheaper?
As an architect, I am often contacted by clients with the concern that they would like me to design a high performance home but they live in an area where there are no builders with any interest in that sort of thing. This may be a part of my solution.
We went some distance down the road with Unity, they were truly a great company to work with. Unfortunately the project was stymied by permitting and inspection issues not tackled in the story above. At one point we thought we were going to have to pay inspectors from Austin to fly to the factory to watch the components being made :) There is a patchwork of requirements in different states and locales. Some states (like Texas) lump this in with manufactured housing or at least "industrialized housing". And some cities (like Austin) require additional architect stamps on plans.
So there is a (high) initial fixed cost to operating in a new jurisdiction, getting set up for 3rd party inspection or registering "decals" etc. Seems like an interesting opportunity for an article (and possibly an industry association site for educating AHJs and helping interested consumers create demand pull to make appropriate regulations).
Log in or create an account to post a comment.
Sign up Log in