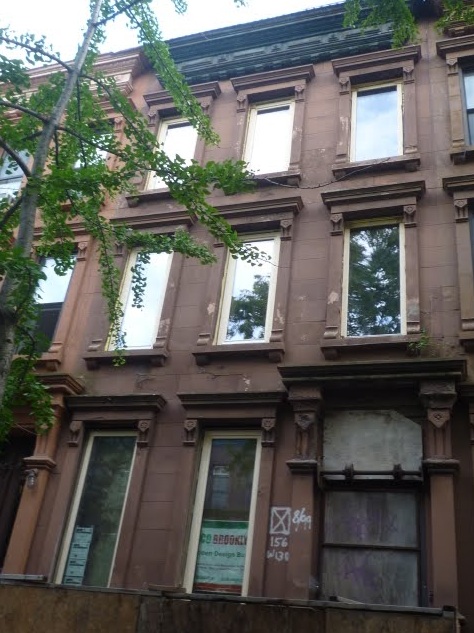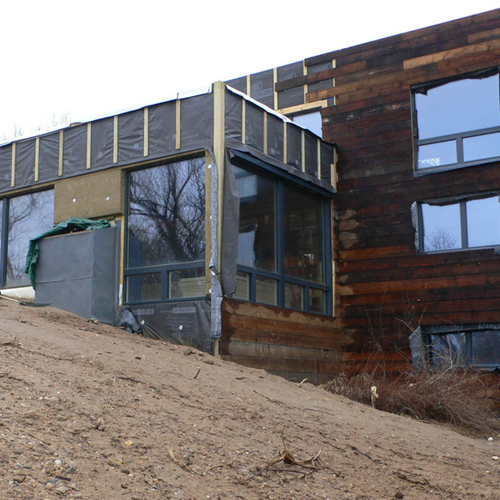
Image Credit: Eco Brooklyn
Image Credit: Eco Brooklyn Joists near the front and back walls of the building were removed so the walls could be insulated (using salvaged insulation) and sealed in one continuous layer from the cellar to the roof. Gennaro Brooks-Church, founder of design-build firm Eco Brooklyn, says his goals for the restoration include bringing the house to Passivhaus performance and using as much reclaimed material as possible. The floor joists shown here were mortared in place, and the mortar was then covered with felt tape. The project’s pine-framed triple-glazed windows, which were made in Europe, were among the principal exceptions to Eco Brooklyn’s effort to use salvaged materials, says Brooks-Church. Thomas Sandbichler, representative for windows distributor Cembra Inc., noted in a video about the late-August delivery of the windows that the windows’ pine frames tend to last longer unpainted. “If you have a painted window,” he said, “and you get a crack in it on the outside, water goes in and you might not even see it. And it will eventually cause damage because it’s behind the paint. This wood will age naturally – it will gray on the north side and be golden on the south side.”
There are many remodeling and restoration opportunities in New York City’s Harlem neighborhood, and so it seems fitting that it is the setting for one of Manhattan’s first Passivhaus projects.
Underway since spring of this year, the restoration of a burnt-out Harlem brownstone, led by Brooklyn-based designer and builder Eco Brooklyn, combines the company’s preference for using reclaimed materials and its ambition to complete the project to the Passivhaus performance standard.
The project is well on its way. A couple months ago, GBA senior editor Martin Holladay posted a link to video about the delivery, in late August, of triple-glazed Passivhaus windows to the job site, which was a highly anticipated event for the construction team for a few reasons: the windows were easily among the most expensive items on the budget (as Passivhaus windows often are); they were made in Europe and took about six months to arrive after they were ordered; and they were among the few major components – aside from such things as HVAC mechanicals, electrical and plumbing installations, and steel framing for the rooftop stairwell – that fell outside Eco Brooklyn’s preference for reclaimed materials.
A basement-to-roof insulation strategy
As Eco Brooklyn founder Gennaro Brooks-Church says in a portion of the video, he felt that the Europe-made windows offered the best performance and were therefore worth the expense and long wait. The windows’ pine frames were left unpainted on the advice of Thomas Sandbichler, a representative for windows distributor Cembra Inc., who in the video noted that paint can trap moisture in surface cracks and cause localized deterioration of the wood.
The renovation has required reconstruction of most of the interior, which allowed the crew to remove floor joists closest to the front and back walls, insulate each to R-38 with a continuous 6-in. layer of salvaged polyisocyanurate, from cellar to roof, and then air-seal both surfaces with plastic sheeting. The ceiling is insulated to R-48 with 12-in. of cellulose.
Reclaimed materials figure prominently in other key areas, Brooks-Church says, noting that the floors are covered with maple salvaged from a 100-year-old church, and that the earthen floor in the cellar was taken from a basement floor at another Eco Brooklyn project. “We used zero chemicals – no glues, varnishes, formaldehyde products, PVC, or anything with VOC,” Brooks-Church added in an email. “Paints and caulks are zero-VOC. The brick walls have clay as a sealer instead of StoGuard or other commercial synthetic sealers. The floors have tung oil as a sealer.”
Plenty of room for tenants and owners
The building – 4,000 sq. ft., including the basement – will eventually include two apartments on the top two floors, with two bedrooms and one bath each. The apartment on the lower two floors will have three bedrooms and two and a half baths. Construction costs are estimated at $170 per sq. ft., including the cellar and new roof space.
Brooks-Church has documented the project with hundreds of progress photos, which are accessible on the Eco-Brooklyn website.
Weekly Newsletter
Get building science and energy efficiency advice, plus special offers, in your inbox.












0 Comments
Log in or create an account to post a comment.
Sign up Log in